6470 Colchester Ave, Harrisburg, PA 17111
Local realty services provided by:O'BRIEN REALTY ERA POWERED
6470 Colchester Ave,Harrisburg, PA 17111
$449,000
- 3 Beds
- 4 Baths
- 2,956 sq. ft.
- Single family
- Active
Listed by: ievgenii zabula
Office: coldwell banker realty
MLS#:PADA2051288
Source:BRIGHTMLS
Price summary
- Price:$449,000
- Price per sq. ft.:$151.89
About this home
Welcome to this beautifully updated Cape Cod home in desirable Swatara Township! This spacious, move-in-ready property features 3 bedrooms and 3.5 bathrooms, including two master suites — one conveniently located on the main floor and another on the second level — offering flexible living arrangements ideal for guests or multi-generational living.
Step inside to enjoy a fully updated interior with brand-new kitchen appliances, modern finishes, and bright, open living spaces perfect for entertaining or relaxing. The finished basement adds valuable extra living space and includes egress windows, providing natural light, safety, and comfort — ideal for a family room, home gym, or additional bedroom area.
This home offers year-round comfort and efficiency with natural gas forced-air heating, a high-efficiency gas furnace, gas cooking, and gas hot water. It’s also equipped with a private septic system that was recently inspected and pumped, giving you added peace of mind.
Situated in a quiet, established neighborhood yet just minutes from shopping, dining, and major commuter routes, this home perfectly blends modern updates with classic Cape Cod charm.
Contact an agent
Home facts
- Year built:1971
- Listing ID #:PADA2051288
- Added:48 day(s) ago
- Updated:December 22, 2025 at 02:35 PM
Rooms and interior
- Bedrooms:3
- Total bathrooms:4
- Full bathrooms:3
- Half bathrooms:1
- Living area:2,956 sq. ft.
Heating and cooling
- Cooling:Central A/C
- Heating:Forced Air, Natural Gas
Structure and exterior
- Roof:Asphalt
- Year built:1971
- Building area:2,956 sq. ft.
- Lot area:0.21 Acres
Schools
- High school:CENTRAL DAUPHIN
Utilities
- Water:Public
- Sewer:Septic Exists
Finances and disclosures
- Price:$449,000
- Price per sq. ft.:$151.89
- Tax amount:$3,627 (2025)
New listings near 6470 Colchester Ave
- New
 $225,000Active3 beds 3 baths1,362 sq. ft.
$225,000Active3 beds 3 baths1,362 sq. ft.2500 Derry St, HARRISBURG, PA 17111
MLS# PADA2052504Listed by: COLDWELL BANKER REALTY - Coming Soon
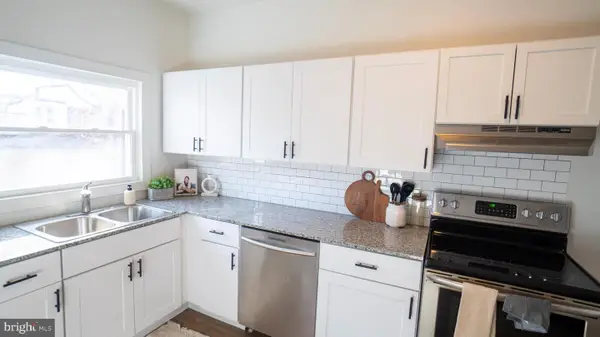 $145,000Coming Soon3 beds 1 baths
$145,000Coming Soon3 beds 1 baths1619 Naudain St, HARRISBURG, PA 17104
MLS# PADA2052498Listed by: KELLER WILLIAMS OF CENTRAL PA - New
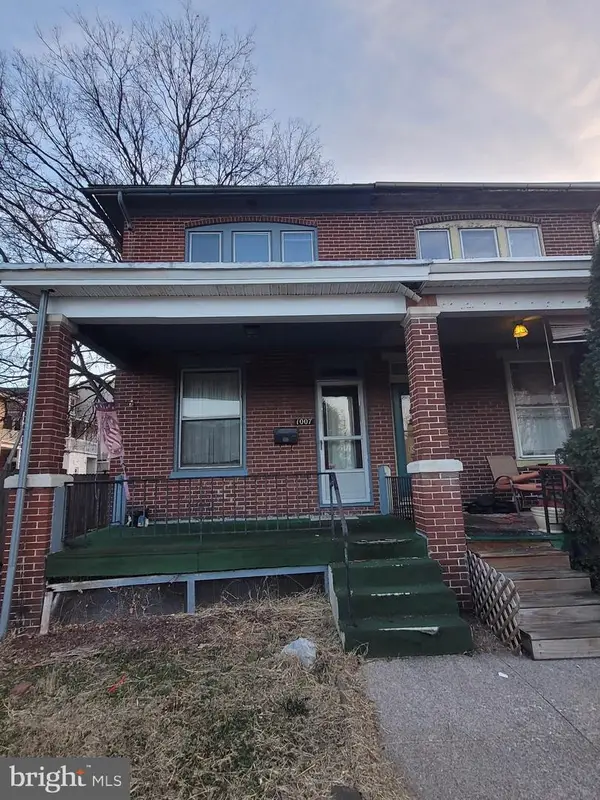 $109,900Active3 beds 1 baths1,320 sq. ft.
$109,900Active3 beds 1 baths1,320 sq. ft.1007 Melrose St, HARRISBURG, PA 17104
MLS# PADA2052480Listed by: WEICHERT, REALTORS-FIRST CHOICE - New
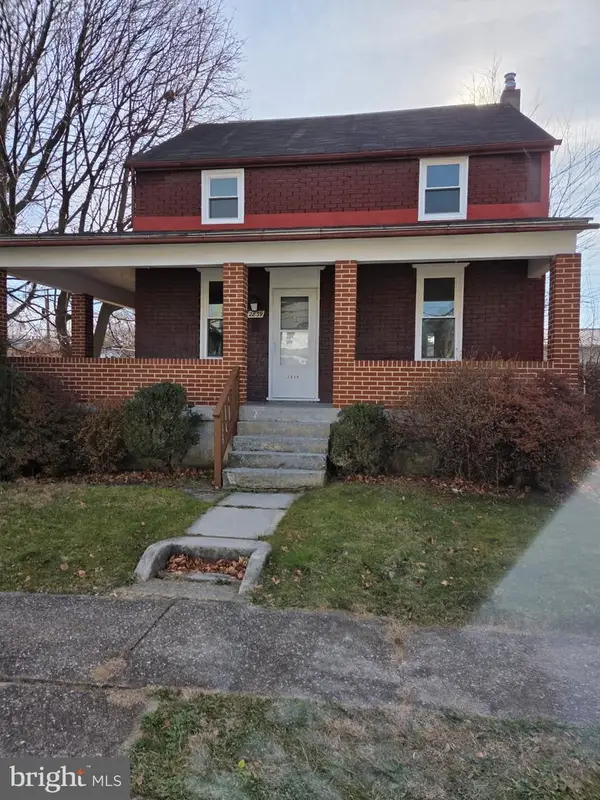 $239,900Active4 beds 2 baths1,272 sq. ft.
$239,900Active4 beds 2 baths1,272 sq. ft.2839 Banks St, HARRISBURG, PA 17103
MLS# PADA2052476Listed by: COLDWELL BANKER REALTY - New
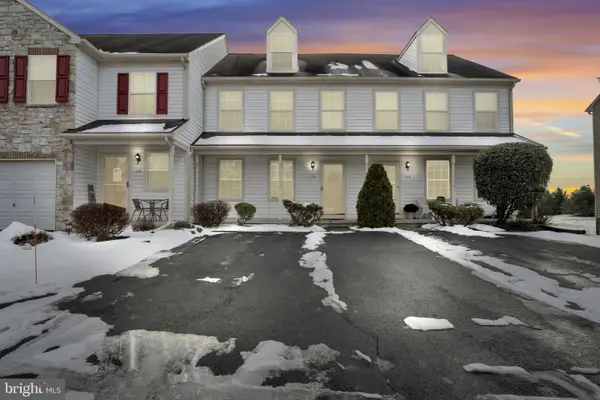 $249,900Active3 beds 3 baths1,373 sq. ft.
$249,900Active3 beds 3 baths1,373 sq. ft.114 Buckley Dr, HARRISBURG, PA 17112
MLS# PADA2052490Listed by: KELLER WILLIAMS OF CENTRAL PA - New
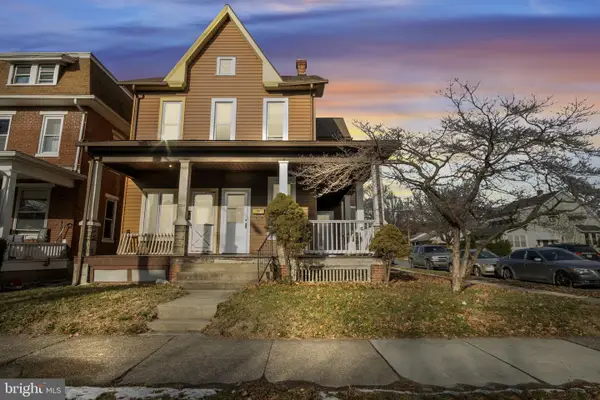 $149,900Active3 beds 1 baths1,241 sq. ft.
$149,900Active3 beds 1 baths1,241 sq. ft.3330 Derry St, HARRISBURG, PA 17111
MLS# PADA2052488Listed by: KELLER WILLIAMS OF CENTRAL PA - Coming Soon
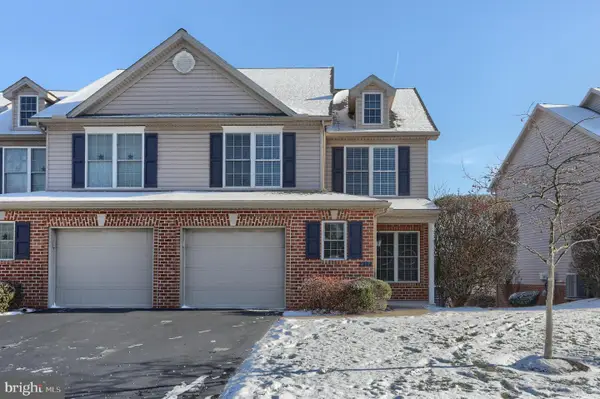 $399,900Coming Soon3 beds 3 baths
$399,900Coming Soon3 beds 3 baths411 Northstar Dr, HARRISBURG, PA 17112
MLS# PADA2052386Listed by: IRON VALLEY REAL ESTATE OF CENTRAL PA - Coming Soon
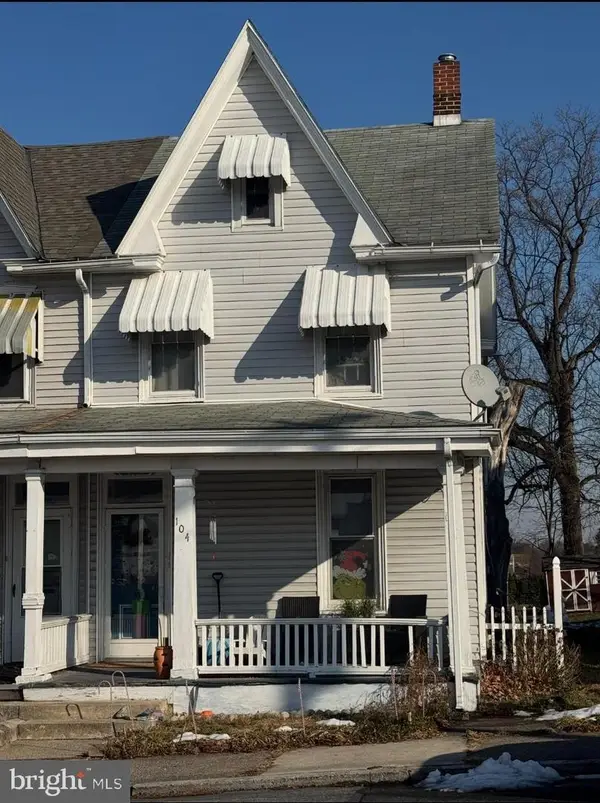 $135,000Coming Soon4 beds 2 baths
$135,000Coming Soon4 beds 2 baths104 S 29th St, HARRISBURG, PA 17103
MLS# PADA2052464Listed by: REAL OF PENNSYLVANIA 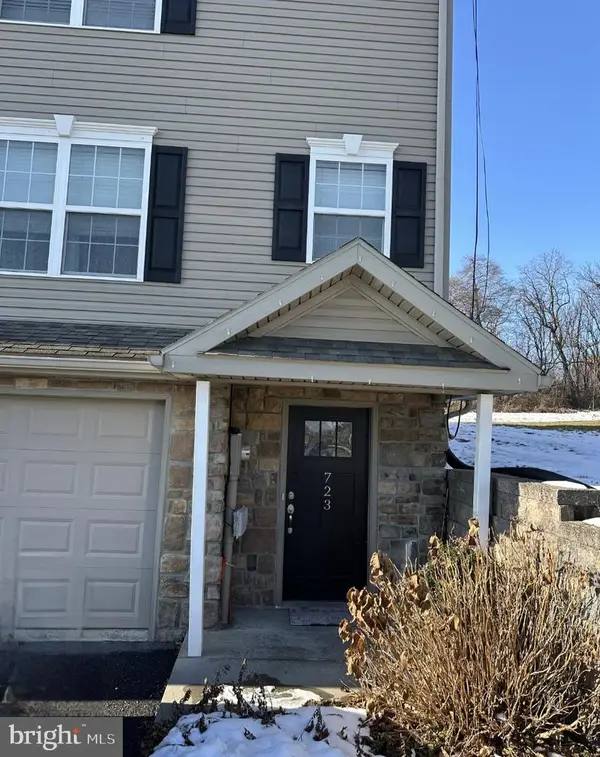 $256,000Pending3 beds 3 baths1,607 sq. ft.
$256,000Pending3 beds 3 baths1,607 sq. ft.723 Gregs Dr, HARRISBURG, PA 17111
MLS# PADA2052260Listed by: BERKSHIRE HATHAWAY HOMESERVICES HOMESALE REALTY- New
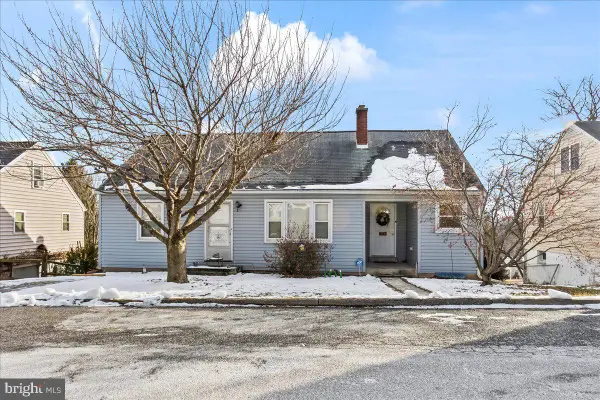 $265,000Active4 beds 3 baths2,036 sq. ft.
$265,000Active4 beds 3 baths2,036 sq. ft.8157 Spruce Dr, HARRISBURG, PA 17111
MLS# PADA2052422Listed by: REALTY ONE GROUP UNLIMITED
