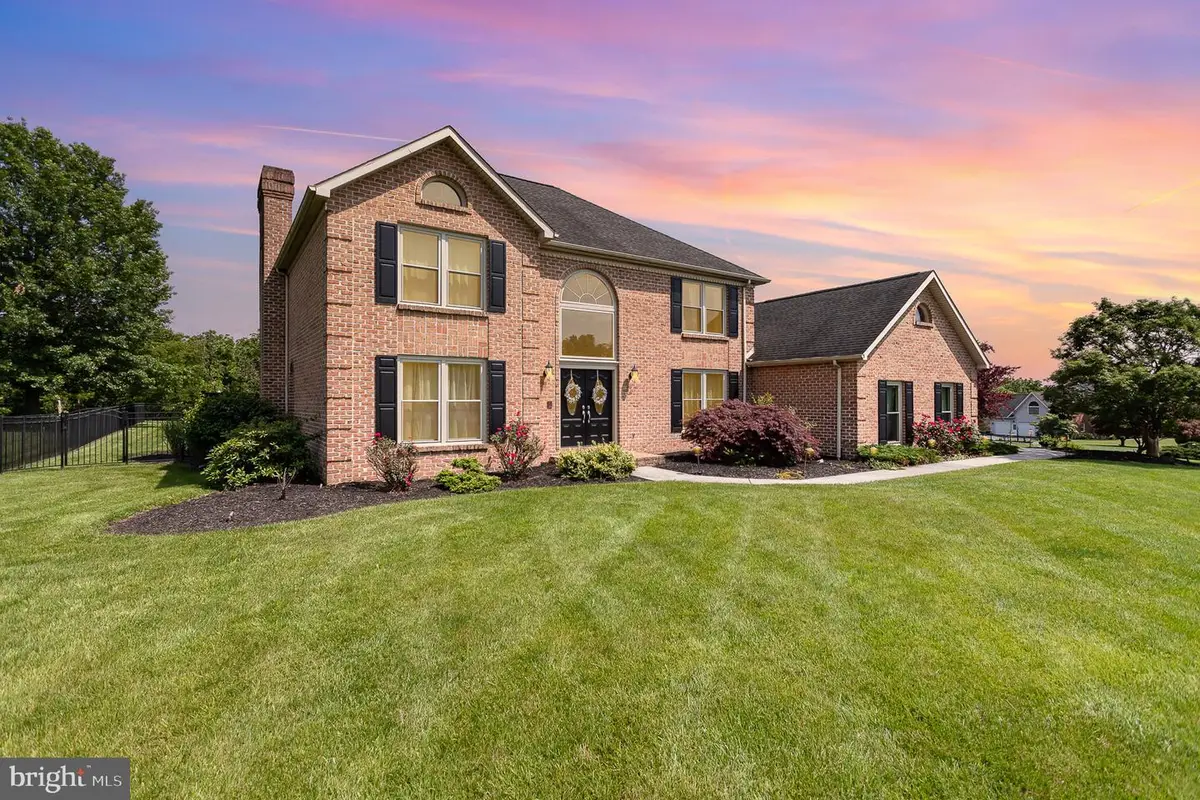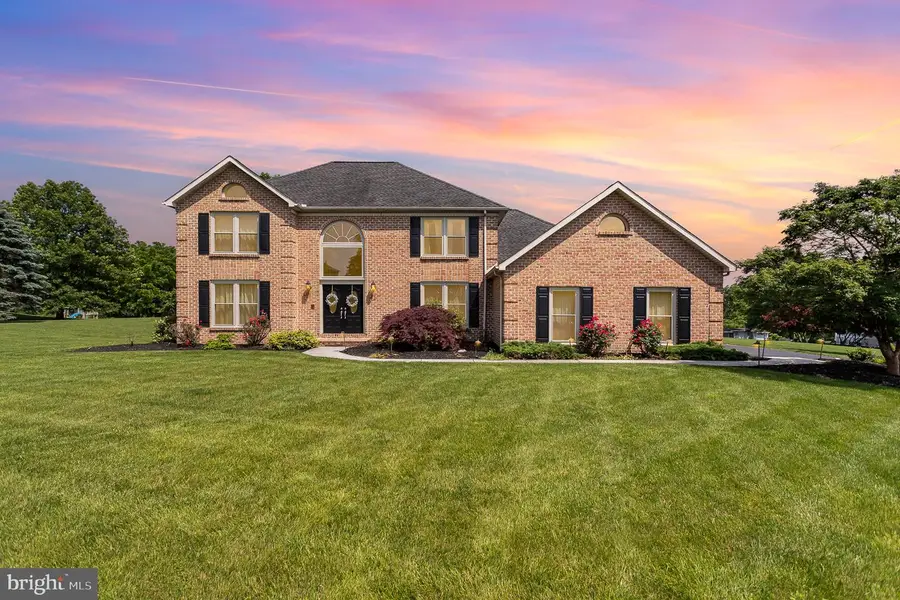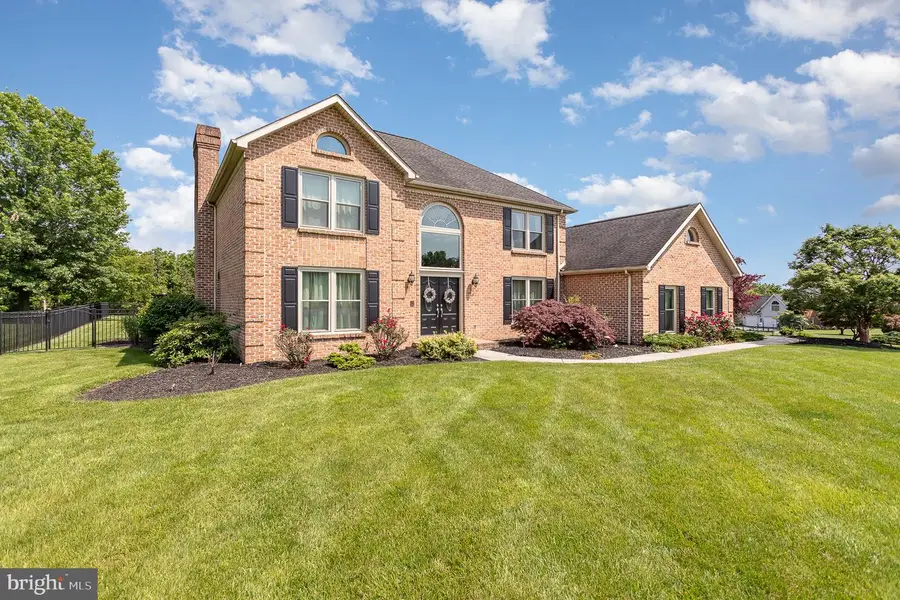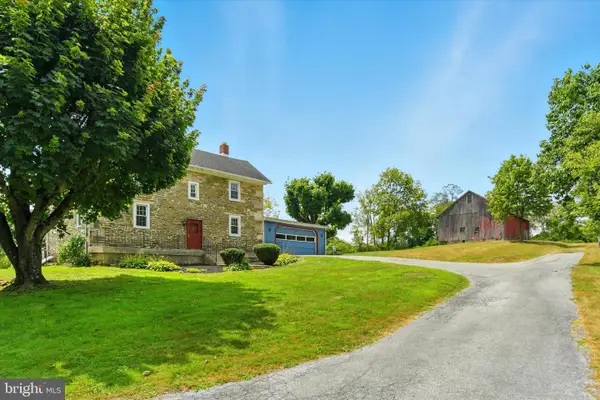6485 Gallop Rd, HARRISBURG, PA 17111
Local realty services provided by:O'BRIEN REALTY ERA POWERED



6485 Gallop Rd,HARRISBURG, PA 17111
$722,475
- 4 Beds
- 4 Baths
- 4,225 sq. ft.
- Single family
- Pending
Listed by:josiah r ferris
Office:coldwell banker realty
MLS#:PADA2046172
Source:BRIGHTMLS
Price summary
- Price:$722,475
- Price per sq. ft.:$171
- Monthly HOA dues:$1.67
About this home
Welcome to this beautifully maintained, all-brick Executive Home nestled on a flat and private 1.4-acre lot in the desirable Huntfield neighborhood of Lower Paxton Township. With thoughtful updates and timeless charm throughout, this home offers both comfort and convenience in Central Dauphin School District.
Inside, you'll find a spacious first-floor Primary Bedroom retreat, complete with a fully remodeled en-suite bathroomfeaturing a step-in tile shower and walk-in closet. Every bedroom in the home is connected to a bathroom, offering privacy and functionality for family and guests alike.
The open-concept kitchen boasts new stainless steel appliances, recessed lighting, and flows seamlessly into the light-filled living room with an electric fireplace and sliding doors that lead to a huge screened-in patio—perfect for enjoying warm evenings in comfort.
Outdoors, the private fenced-in backyard is a true retreat, complete with professional hardscaping, a Heated Saltwater Pool, and plenty of space to relax or entertain.
A formal dining room with elegant wainscoting and a statement chandelier sets the stage for entertaining, while the two-story foyer, detailed woodwork, and custom moulding throughout the home add classic character.
Enjoy the ease of a main-level laundry room and the versatility of a partially finished Lower Level with a wet bar, kitchenette, and additional family room space—perfect for entertaining a crowd watching college or professional sports, gatherings, or extended stay guests.
Additional features include a 3+ car side-entry garage and an extended driveway with ample parking. Conveniently located just minutes from major highways, schools, shopping, and restaurants—this home has it all.
Contact an agent
Home facts
- Year built:1989
- Listing Id #:PADA2046172
- Added:66 day(s) ago
- Updated:August 15, 2025 at 07:30 AM
Rooms and interior
- Bedrooms:4
- Total bathrooms:4
- Full bathrooms:3
- Half bathrooms:1
- Living area:4,225 sq. ft.
Heating and cooling
- Cooling:Ceiling Fan(s), Central A/C
- Heating:Electric, Heat Pump(s)
Structure and exterior
- Roof:Composite
- Year built:1989
- Building area:4,225 sq. ft.
- Lot area:1.4 Acres
Schools
- High school:CENTRAL DAUPHIN
Utilities
- Water:Well
- Sewer:Public Sewer
Finances and disclosures
- Price:$722,475
- Price per sq. ft.:$171
- Tax amount:$10,641 (2024)
New listings near 6485 Gallop Rd
- New
 $100,000Active5 beds 1 baths2,016 sq. ft.
$100,000Active5 beds 1 baths2,016 sq. ft.48 N 17th St, HARRISBURG, PA 17103
MLS# PADA2048494Listed by: BERKSHIRE HATHAWAY HOMESERVICES HOMESALE REALTY - New
 $1,800,000Active-- beds -- baths2,460 sq. ft.
$1,800,000Active-- beds -- baths2,460 sq. ft.1623 Green St, HARRISBURG, PA 17102
MLS# PADA2048488Listed by: SCOPE COMMERCIAL REAL ESTATE SERVICES, INC. - New
 $379,618Active3 beds 3 baths1,700 sq. ft.
$379,618Active3 beds 3 baths1,700 sq. ft.7248 White Oak Blvd, HARRISBURG, PA 17112
MLS# PADA2047954Listed by: COLDWELL BANKER REALTY - Coming Soon
 $729,900Coming Soon5 beds 5 baths
$729,900Coming Soon5 beds 5 baths5901 Saint Thomas Blvd, HARRISBURG, PA 17112
MLS# PADA2048286Listed by: COLDWELL BANKER REALTY - New
 $220,000Active3 beds 1 baths600 sq. ft.
$220,000Active3 beds 1 baths600 sq. ft.6957 Fishing Creek Valley Rd, HARRISBURG, PA 17112
MLS# PADA2048438Listed by: COLDWELL BANKER REALTY - Coming SoonOpen Sun, 1 to 3pm
 $400,000Coming Soon3 beds 1 baths
$400,000Coming Soon3 beds 1 baths450 Piketown Rd, HARRISBURG, PA 17112
MLS# PADA2048476Listed by: JOY DANIELS REAL ESTATE GROUP, LTD - Open Sun, 1 to 3pmNew
 $550,000Active4 beds 3 baths2,773 sq. ft.
$550,000Active4 beds 3 baths2,773 sq. ft.1808 Cameo Ct, HARRISBURG, PA 17110
MLS# PADA2048480Listed by: KELLER WILLIAMS ELITE - Coming Soon
 $157,900Coming Soon4 beds -- baths
$157,900Coming Soon4 beds -- baths1730 State St, HARRISBURG, PA 17103
MLS# PADA2047880Listed by: IRON VALLEY REAL ESTATE OF CENTRAL PA - New
 $121,900Active4 beds 1 baths1,528 sq. ft.
$121,900Active4 beds 1 baths1,528 sq. ft.2308 Jefferson St, HARRISBURG, PA 17110
MLS# PADA2047892Listed by: IRON VALLEY REAL ESTATE OF CENTRAL PA - New
 $135,900Active3 beds 1 baths1,300 sq. ft.
$135,900Active3 beds 1 baths1,300 sq. ft.613 Oxford St, HARRISBURG, PA 17110
MLS# PADA2047944Listed by: IRON VALLEY REAL ESTATE OF CENTRAL PA
