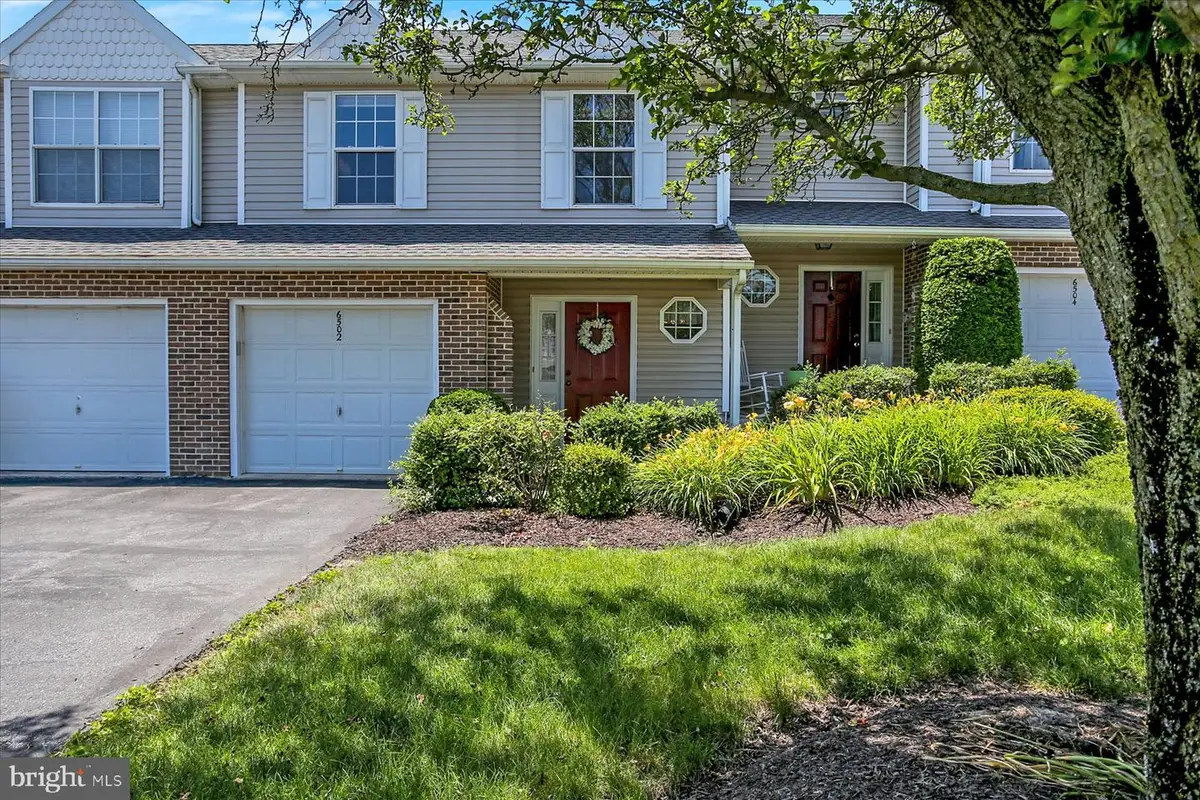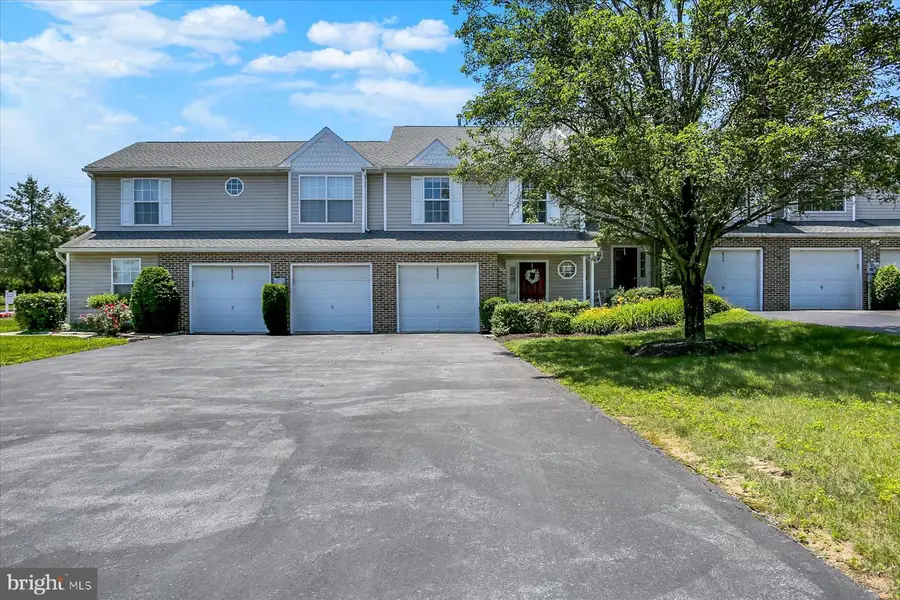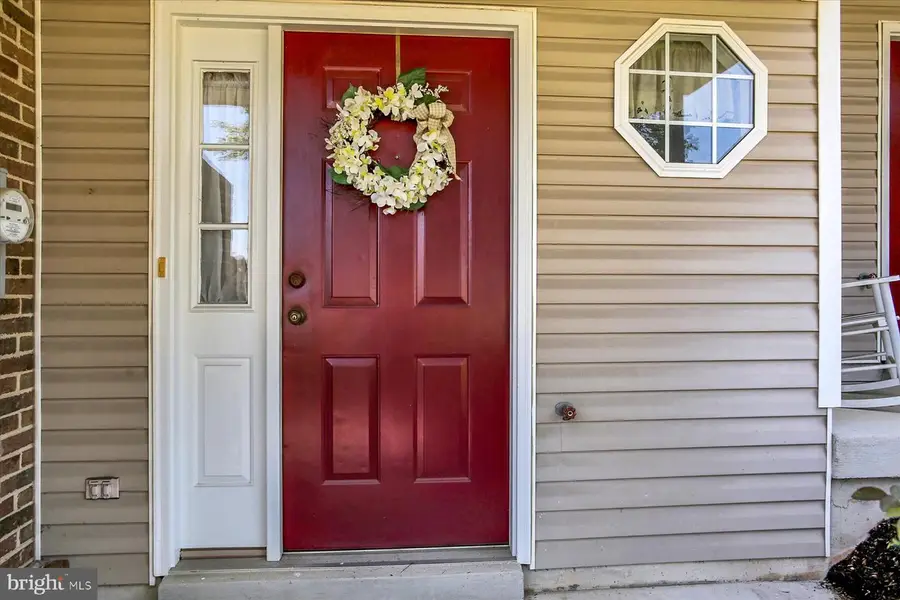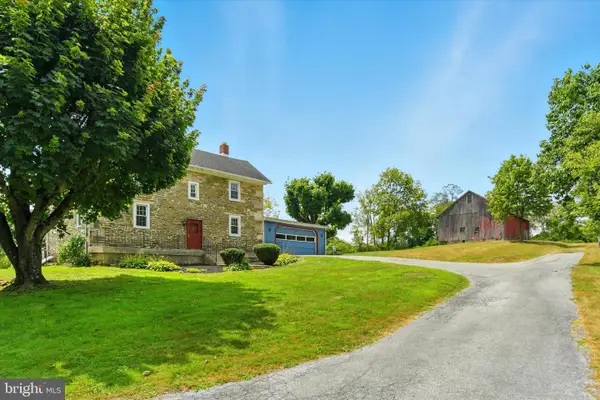6502 Terrace Ct, HARRISBURG, PA 17111
Local realty services provided by:O'BRIEN REALTY ERA POWERED



6502 Terrace Ct,HARRISBURG, PA 17111
$259,900
- 3 Beds
- 3 Baths
- 1,548 sq. ft.
- Townhouse
- Pending
Listed by:kelleen kerchner
Office:howard hanna company-harrisburg
MLS#:PADA2046194
Source:BRIGHTMLS
Price summary
- Price:$259,900
- Price per sq. ft.:$167.89
- Monthly HOA dues:$126
About this home
Conveniently located, Lovely and well maintained describes this 3 Bedroom 2.5 Bath Townhome in The Townes at Springford, in Lower Paxton Township. Warm and Welcoming Living Room and Dining Room, both with ceiling fans, natural sunlight filled Kitchen with pantry and breakfast nook, plus French Doors in the living room that lead to a Quaint Patio for outdoor enjoyment. The patio has a view of the green space in the common area that can be used to take walks or throw a frisbee around. Upstairs there is a Spacious Owners Suite with a very nice large Walk-in Closet (with pull-down attic stairs access) and Private Bath with Double Bowl Vanity and tub/shower combo. Also upstairs is the laundry closet, a hall bath with additional tub/shower combo and 2 additional spacious bedrooms. The attached garage with opener is an added plus and the driveway can easily fit 3 cars. The quiet cul-de-sac has extra street parking for when company stops by to visit. The HOA fee of $126./mo. includes all Lawn Care and Front Flower Bed Care, Snow Removal of Sidewalks and driveways, Exterior Painting and Roof Replacement and Repairs! Washer, Dryer and Refrigerator are Included. Economical Natural Gas Heating, Air Conditioning and Gas Hot Water Heater were all replaced in 2020, roof was replaced in 2022. The Community Pool and Playground are also available to enjoy. Conveniently located off of Nyes road- minutes to Hershey, downtown Harrisburg, major highway access, Harrisburg International Airport & Amtrak Train Station. Call today to schedule a showing, it’s move-in ready for you!
Contact an agent
Home facts
- Year built:1999
- Listing Id #:PADA2046194
- Added:70 day(s) ago
- Updated:August 15, 2025 at 07:30 AM
Rooms and interior
- Bedrooms:3
- Total bathrooms:3
- Full bathrooms:2
- Half bathrooms:1
- Living area:1,548 sq. ft.
Heating and cooling
- Cooling:Central A/C
- Heating:Forced Air, Natural Gas
Structure and exterior
- Roof:Asphalt, Fiberglass
- Year built:1999
- Building area:1,548 sq. ft.
- Lot area:0.06 Acres
Schools
- High school:CENTRAL DAUPHIN
- Middle school:CENTRAL DAUPHIN
- Elementary school:PAXTONIA
Utilities
- Water:Public
- Sewer:Public Sewer
Finances and disclosures
- Price:$259,900
- Price per sq. ft.:$167.89
- Tax amount:$3,257 (2025)
New listings near 6502 Terrace Ct
- New
 $100,000Active5 beds 1 baths2,016 sq. ft.
$100,000Active5 beds 1 baths2,016 sq. ft.48 N 17th St, HARRISBURG, PA 17103
MLS# PADA2048494Listed by: BERKSHIRE HATHAWAY HOMESERVICES HOMESALE REALTY - New
 $1,800,000Active-- beds -- baths2,460 sq. ft.
$1,800,000Active-- beds -- baths2,460 sq. ft.1623 Green St, HARRISBURG, PA 17102
MLS# PADA2048488Listed by: SCOPE COMMERCIAL REAL ESTATE SERVICES, INC. - New
 $379,618Active3 beds 3 baths1,700 sq. ft.
$379,618Active3 beds 3 baths1,700 sq. ft.7248 White Oak Blvd, HARRISBURG, PA 17112
MLS# PADA2047954Listed by: COLDWELL BANKER REALTY - Coming Soon
 $729,900Coming Soon5 beds 5 baths
$729,900Coming Soon5 beds 5 baths5901 Saint Thomas Blvd, HARRISBURG, PA 17112
MLS# PADA2048286Listed by: COLDWELL BANKER REALTY - New
 $220,000Active3 beds 1 baths600 sq. ft.
$220,000Active3 beds 1 baths600 sq. ft.6957 Fishing Creek Valley Rd, HARRISBURG, PA 17112
MLS# PADA2048438Listed by: COLDWELL BANKER REALTY - Coming SoonOpen Sun, 1 to 3pm
 $400,000Coming Soon3 beds 1 baths
$400,000Coming Soon3 beds 1 baths450 Piketown Rd, HARRISBURG, PA 17112
MLS# PADA2048476Listed by: JOY DANIELS REAL ESTATE GROUP, LTD - Open Sun, 1 to 3pmNew
 $550,000Active4 beds 3 baths2,773 sq. ft.
$550,000Active4 beds 3 baths2,773 sq. ft.1808 Cameo Ct, HARRISBURG, PA 17110
MLS# PADA2048480Listed by: KELLER WILLIAMS ELITE - Coming Soon
 $157,900Coming Soon4 beds -- baths
$157,900Coming Soon4 beds -- baths1730 State St, HARRISBURG, PA 17103
MLS# PADA2047880Listed by: IRON VALLEY REAL ESTATE OF CENTRAL PA - New
 $121,900Active4 beds 1 baths1,528 sq. ft.
$121,900Active4 beds 1 baths1,528 sq. ft.2308 Jefferson St, HARRISBURG, PA 17110
MLS# PADA2047892Listed by: IRON VALLEY REAL ESTATE OF CENTRAL PA - New
 $135,900Active3 beds 1 baths1,300 sq. ft.
$135,900Active3 beds 1 baths1,300 sq. ft.613 Oxford St, HARRISBURG, PA 17110
MLS# PADA2047944Listed by: IRON VALLEY REAL ESTATE OF CENTRAL PA
