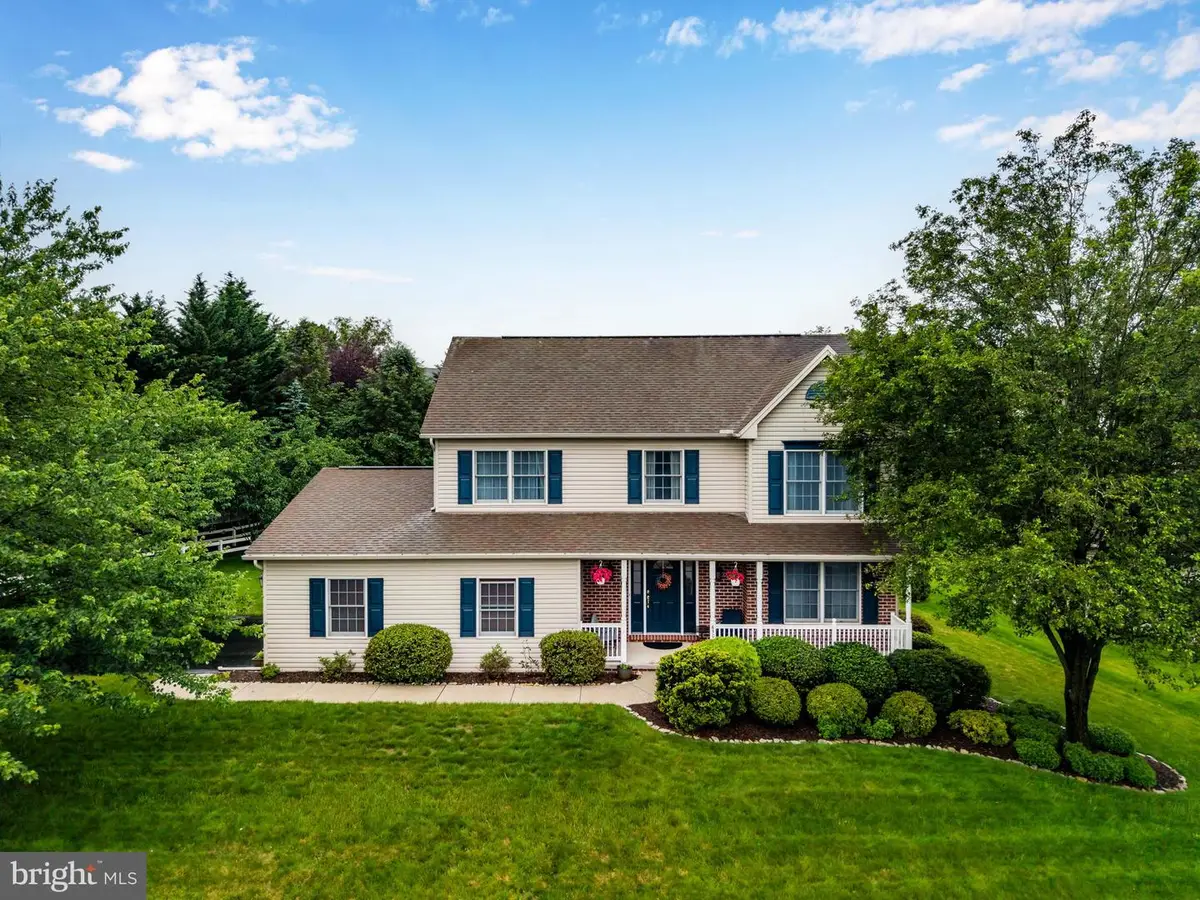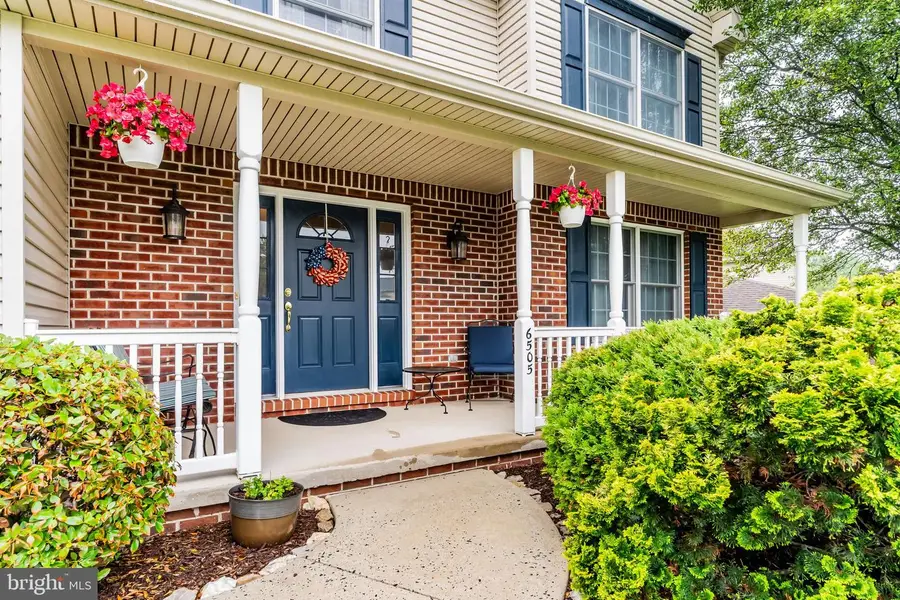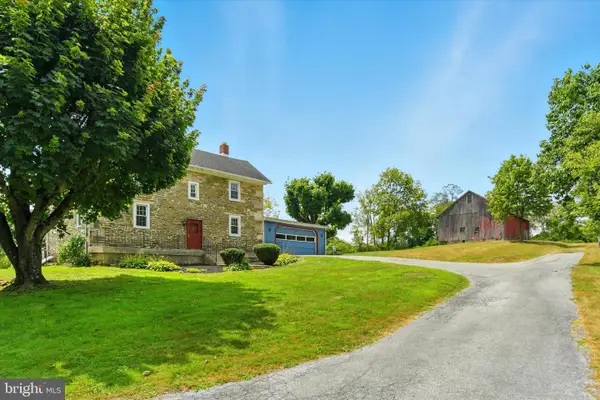6505 Liptak Dr, HARRISBURG, PA 17112
Local realty services provided by:ERA Central Realty Group



6505 Liptak Dr,HARRISBURG, PA 17112
$485,000
- 4 Beds
- 3 Baths
- 1,995 sq. ft.
- Single family
- Pending
Listed by:ashley gardner
Office:re/max realty associates
MLS#:PADA2046518
Source:BRIGHTMLS
Price summary
- Price:$485,000
- Price per sq. ft.:$243.11
- Monthly HOA dues:$25
About this home
Meticulously maintained and perfectly positioned on a premium private lot in the sought-after Autumn Ridge community, this beautiful home offers the perfect blend of comfort, style, and convenience. Enjoy stunning curb appeal with beautifully designed landscaping, privacy trees, and serene views backing to neighborhood green space and walking trails. Located in Lower Paxton Township and served by Central Dauphin Schools, this home features a spacious, light-filled layout with an open-concept kitchen, complete with granite countertops, stainless steel LG appliances, a large single-basin sink with gooseneck faucet, pantry, and durable LVP flooring. Choose between casual dining in the breakfast area or more formal meals in the designated dining room with updated modern lighting. Sliders off the kitchen open to a private deck, ideal for grilling or entertaining, overlooking a lush, flat backyard perfect for play or relaxation. The cozy family room offers built-in surround sound, while a separate living room adds flexible space for formal entertaining, a home office or playroom. Upstairs, the spacious primary suite boasts a large walk-in closet and a private ensuite bath. Three additional bedrooms all feature ceiling fans and generous closets. Full guest bath includes a shower/tub combo. Ample linen closets and convenient second floor laundry. The lower level offers a ready-to-finish basement with a designated workshop area. Enjoy energy-efficient gas heat, a top-of-the-line water heater and a spacious two-car garage with a long driveway for extra parking. Nestled on sidewalk-lined streets with mature trees and pride of ownership throughout - this is the one you've been waiting for!
Contact an agent
Home facts
- Year built:2000
- Listing Id #:PADA2046518
- Added:57 day(s) ago
- Updated:August 13, 2025 at 07:30 AM
Rooms and interior
- Bedrooms:4
- Total bathrooms:3
- Full bathrooms:2
- Half bathrooms:1
- Living area:1,995 sq. ft.
Heating and cooling
- Cooling:Central A/C
- Heating:Forced Air, Natural Gas
Structure and exterior
- Roof:Architectural Shingle
- Year built:2000
- Building area:1,995 sq. ft.
- Lot area:0.3 Acres
Schools
- High school:CENTRAL DAUPHIN
- Middle school:CENTRAL DAUPHIN
- Elementary school:PAXTONIA
Utilities
- Water:Public
- Sewer:Public Sewer
Finances and disclosures
- Price:$485,000
- Price per sq. ft.:$243.11
- Tax amount:$6,061 (2024)
New listings near 6505 Liptak Dr
- New
 $1,800,000Active-- beds -- baths2,460 sq. ft.
$1,800,000Active-- beds -- baths2,460 sq. ft.1623 Green St, HARRISBURG, PA 17102
MLS# PADA2048488Listed by: SCOPE COMMERCIAL REAL ESTATE SERVICES, INC. - New
 $379,618Active3 beds 3 baths1,700 sq. ft.
$379,618Active3 beds 3 baths1,700 sq. ft.7248 White Oak Blvd, HARRISBURG, PA 17112
MLS# PADA2047954Listed by: COLDWELL BANKER REALTY - Coming Soon
 $729,900Coming Soon5 beds 5 baths
$729,900Coming Soon5 beds 5 baths5901 Saint Thomas Blvd, HARRISBURG, PA 17112
MLS# PADA2048286Listed by: COLDWELL BANKER REALTY - New
 $220,000Active3 beds 1 baths600 sq. ft.
$220,000Active3 beds 1 baths600 sq. ft.6957 Fishing Creek Valley Rd, HARRISBURG, PA 17112
MLS# PADA2048438Listed by: COLDWELL BANKER REALTY - Coming SoonOpen Sun, 1 to 3pm
 $400,000Coming Soon3 beds 1 baths
$400,000Coming Soon3 beds 1 baths450 Piketown Rd, HARRISBURG, PA 17112
MLS# PADA2048476Listed by: JOY DANIELS REAL ESTATE GROUP, LTD - Open Sun, 1 to 3pmNew
 $550,000Active4 beds 3 baths2,773 sq. ft.
$550,000Active4 beds 3 baths2,773 sq. ft.1808 Cameo Ct, HARRISBURG, PA 17110
MLS# PADA2048480Listed by: KELLER WILLIAMS ELITE - Coming Soon
 $157,900Coming Soon4 beds -- baths
$157,900Coming Soon4 beds -- baths1730 State St, HARRISBURG, PA 17103
MLS# PADA2047880Listed by: IRON VALLEY REAL ESTATE OF CENTRAL PA - Coming Soon
 $121,900Coming Soon4 beds 1 baths
$121,900Coming Soon4 beds 1 baths2308 Jefferson St, HARRISBURG, PA 17110
MLS# PADA2047892Listed by: IRON VALLEY REAL ESTATE OF CENTRAL PA - Coming Soon
 $135,900Coming Soon3 beds 1 baths
$135,900Coming Soon3 beds 1 baths613 Oxford St, HARRISBURG, PA 17110
MLS# PADA2047944Listed by: IRON VALLEY REAL ESTATE OF CENTRAL PA - Coming Soon
 $375,000Coming Soon4 beds 4 baths
$375,000Coming Soon4 beds 4 baths1341 Quail Hollow Rd, HARRISBURG, PA 17112
MLS# PADA2048366Listed by: FOR SALE BY OWNER PLUS, REALTORS
