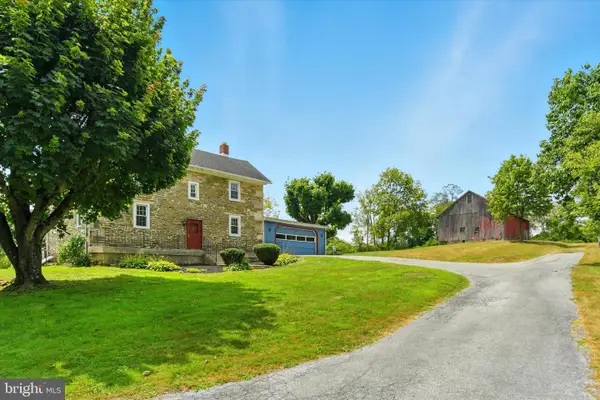6537 Windmere Rd, HARRISBURG, PA 17111
Local realty services provided by:ERA Martin Associates



6537 Windmere Rd,HARRISBURG, PA 17111
$620,000
- 4 Beds
- 4 Baths
- 3,832 sq. ft.
- Single family
- Active
Upcoming open houses
- Sun, Aug 1701:00 pm - 03:00 pm
Listed by:audrey wentling
Office:coldwell banker realty
MLS#:PADA2048022
Source:BRIGHTMLS
Price summary
- Price:$620,000
- Price per sq. ft.:$161.8
- Monthly HOA dues:$13.33
About this home
The ONE you will not want to miss is here! Open the door to this Georgian Style Beauty with numerous upgrades including hardwood flooring throughout main level, open floor plan with Pottery Barn Magazine worthy family room featuring cathedral ceiling & fireplace flanked by wood detail, open to kitchen area with custom cabinetry, breakfast nook, dining room leading to wrap-around porch perfect for grabbing your special beverage & relaxing outdoors! This home also offers a main level flex room (study/ music room / gathering space area), laundry room with sink & also a 1/2 bath. The open stairway leads to 4 spacious bedrooms, (including Primary En-Suite with double door entry, WIC, private bath with whirlpool tub/tiled shower/double sinks) , loft with WIC & guest bath with double sinks plus. The finished lower level offers additional living area/ in-law suite with large family room, craft room, kitchenette & full bath. This level opens to the gorgeous outdoor living space with covered patio/pergola & upper deck. Plenty of room for play areas & future pool on this private homesite! A/C 2022 Conveniently located nearby shopping centers (including Costco!), many eateries & major roadways for easy access to med centers, airport, State Capitol & Hershey! This sought after community with mature trees is a "must see".
Contact an agent
Home facts
- Year built:1998
- Listing Id #:PADA2048022
- Added:13 day(s) ago
- Updated:August 14, 2025 at 01:41 PM
Rooms and interior
- Bedrooms:4
- Total bathrooms:4
- Full bathrooms:3
- Half bathrooms:1
- Living area:3,832 sq. ft.
Heating and cooling
- Cooling:Central A/C
- Heating:Forced Air, Natural Gas
Structure and exterior
- Year built:1998
- Building area:3,832 sq. ft.
- Lot area:0.4 Acres
Schools
- High school:CENTRAL DAUPHIN
- Middle school:CENTRAL DAUPHIN
Utilities
- Water:Public
- Sewer:Public Sewer
Finances and disclosures
- Price:$620,000
- Price per sq. ft.:$161.8
- Tax amount:$10,914 (2025)
New listings near 6537 Windmere Rd
- New
 $1,800,000Active-- beds -- baths2,460 sq. ft.
$1,800,000Active-- beds -- baths2,460 sq. ft.1623 Green St, HARRISBURG, PA 17102
MLS# PADA2048488Listed by: SCOPE COMMERCIAL REAL ESTATE SERVICES, INC. - New
 $379,618Active3 beds 3 baths1,700 sq. ft.
$379,618Active3 beds 3 baths1,700 sq. ft.7248 White Oak Blvd, HARRISBURG, PA 17112
MLS# PADA2047954Listed by: COLDWELL BANKER REALTY - Coming Soon
 $729,900Coming Soon5 beds 5 baths
$729,900Coming Soon5 beds 5 baths5901 Saint Thomas Blvd, HARRISBURG, PA 17112
MLS# PADA2048286Listed by: COLDWELL BANKER REALTY - New
 $220,000Active3 beds 1 baths600 sq. ft.
$220,000Active3 beds 1 baths600 sq. ft.6957 Fishing Creek Valley Rd, HARRISBURG, PA 17112
MLS# PADA2048438Listed by: COLDWELL BANKER REALTY - Coming SoonOpen Sun, 1 to 3pm
 $400,000Coming Soon3 beds 1 baths
$400,000Coming Soon3 beds 1 baths450 Piketown Rd, HARRISBURG, PA 17112
MLS# PADA2048476Listed by: JOY DANIELS REAL ESTATE GROUP, LTD - Open Sun, 1 to 3pmNew
 $550,000Active4 beds 3 baths
$550,000Active4 beds 3 baths1808 Cameo Ct, HARRISBURG, PA 17110
MLS# PADA2048480Listed by: KELLER WILLIAMS ELITE - Coming Soon
 $157,900Coming Soon4 beds -- baths
$157,900Coming Soon4 beds -- baths1730 State St, HARRISBURG, PA 17103
MLS# PADA2047880Listed by: IRON VALLEY REAL ESTATE OF CENTRAL PA - Coming Soon
 $121,900Coming Soon4 beds 1 baths
$121,900Coming Soon4 beds 1 baths2308 Jefferson St, HARRISBURG, PA 17110
MLS# PADA2047892Listed by: IRON VALLEY REAL ESTATE OF CENTRAL PA - Coming Soon
 $135,900Coming Soon3 beds 1 baths
$135,900Coming Soon3 beds 1 baths613 Oxford St, HARRISBURG, PA 17110
MLS# PADA2047944Listed by: IRON VALLEY REAL ESTATE OF CENTRAL PA - Coming Soon
 $375,000Coming Soon4 beds 4 baths
$375,000Coming Soon4 beds 4 baths1341 Quail Hollow Rd, HARRISBURG, PA 17112
MLS# PADA2048366Listed by: FOR SALE BY OWNER PLUS, REALTORS
