6545 Parkway East, Harrisburg, PA 17112
Local realty services provided by:ERA Byrne Realty
6545 Parkway East,Harrisburg, PA 17112
$975,000
- 4 Beds
- 5 Baths
- 4,315 sq. ft.
- Single family
- Pending
Listed by:joy daniels
Office:joy daniels real estate group, ltd
MLS#:PADA2040758
Source:BRIGHTMLS
Price summary
- Price:$975,000
- Price per sq. ft.:$225.96
About this home
Welcome to this magnificent estate property for a true family compound life style with a full guest/in-law home and beautiful main home that offers a captivating Traditional Colonial style nestled on 3.68 acres of serene beauty with stunning mountain views! The main home has over 4,315 square feet of living space which is filled with old time character that meets modern amenities and upgrades including some updated bathrooms and fresh paint throughout! A private, tree-lined driveway sets the tone as you approach this timeless home with meticulous craftsmanship that has been lovingly cared for. Additionally, as you approach, the stone front covered porch leads you into the foyer with tiled floors, wainscotting and a spacious closet with organizers. A cozy office or library space offers built-ins, crown molding, chair rail and hardwood floors, a truly a regal space. Make your way to the eat-in kitchen which is the heart of the home featuring Corian countertops, an oversized island with prep sink, recessed lighting, built in pantry with pull outs and built ins, new dishwasher, brand new 48-inch gas range with 8 burners/dual ovens. Gather in the family room with coffered wood ceiling, floor to ceiling stone fireplace with wood stove insert and wood storage area, built in cabinets and patio access, or host guests in the elegant formal dining room with crown molding and chair railing with wainscotting. The living room radiates warmth with its wood stove fireplace, hardwood floors and French doors leading to the lovely sunroom. Main level laundry with built-ins, double utility sink, large closet with shelving and a laundry chute. Two bonus rooms on the main level offering a playroom or exercise space. Large mudroom area with hooks and closet for storage, along with access to the outdoors. Upstairs, you will find four spacious bedrooms, including a primary suite with dual closets (one of which contains a safe), and an ensuite bath with double vanities. One of the bedrooms upstairs offers a full bath, built-in, window seat and double closets. Dual access to the oversized basement for storage with built in shelves. The detached oversized tandem style garage featuring two car up front and a third bay in the back offers a workshop complete with heat and electric. The guest home is 2,145 square feet with 4 bedrooms with hardwood floors, 3 full bathrooms, spacious great room featuring deck access overlooking the mountains. A one car garage accompanies the guest home. Outdoors, the property shines with incredible additional amenities including an 8-stall goat or pony barn with a hay loft, water and electric; a separate fenced space for corralling your animals. This extraordinary property offers a blend of classic architecture, functional spaces, and endless opportunities. Dual Zoned Geothermal for optimal efficiency. Seller willing to do a pre-settlement lease back for anyone needing school enrollment accommodations. Conveniently located to shopping, dining and entertainment. Truly one of a kind! A joy to own!
Contact an agent
Home facts
- Year built:1975
- Listing ID #:PADA2040758
- Added:288 day(s) ago
- Updated:October 05, 2025 at 07:35 AM
Rooms and interior
- Bedrooms:4
- Total bathrooms:5
- Full bathrooms:4
- Half bathrooms:1
- Living area:4,315 sq. ft.
Heating and cooling
- Cooling:Central A/C, Geothermal, Programmable Thermostat, Zoned
- Heating:Electric, Geo-thermal, Heat Pump(s), Propane - Owned
Structure and exterior
- Roof:Shingle
- Year built:1975
- Building area:4,315 sq. ft.
- Lot area:3.68 Acres
Schools
- High school:CENTRAL DAUPHIN
- Middle school:LINGLESTOWN
- Elementary school:LINGLESTOWN
Utilities
- Water:Private, Well
- Sewer:Holding Tank, On Site Septic
Finances and disclosures
- Price:$975,000
- Price per sq. ft.:$225.96
- Tax amount:$13,296 (2025)
New listings near 6545 Parkway East
- New
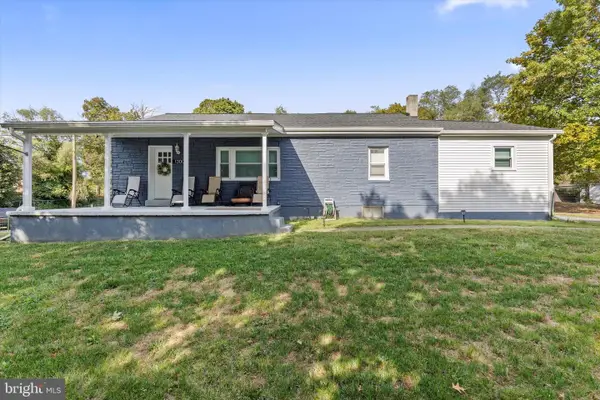 $319,900Active3 beds 2 baths1,440 sq. ft.
$319,900Active3 beds 2 baths1,440 sq. ft.1300 N 22nd St, HARRISBURG, PA 17109
MLS# PADA2050316Listed by: MIDTOWN PROPERTY MANAGEMENT 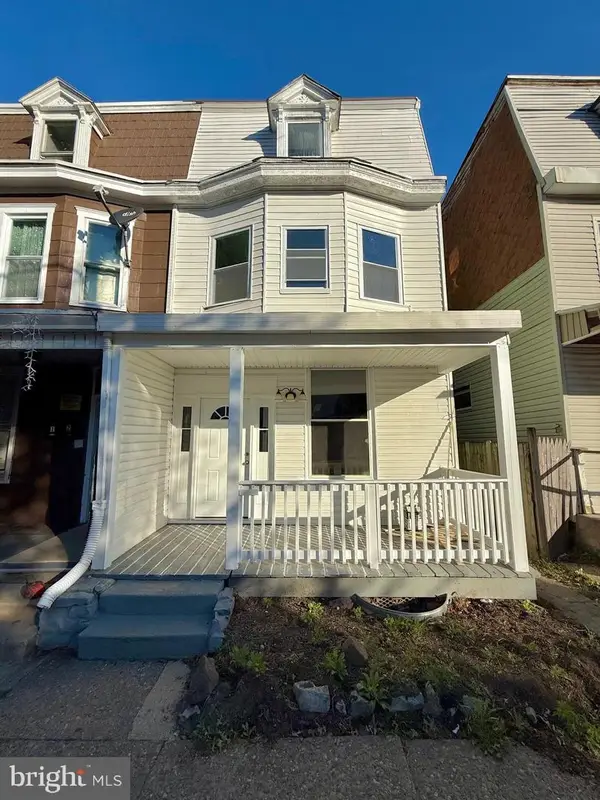 $148,000Pending4 beds 2 baths1,808 sq. ft.
$148,000Pending4 beds 2 baths1,808 sq. ft.1908 North St, HARRISBURG, PA 17103
MLS# PADA2050312Listed by: KELLER WILLIAMS OF CENTRAL PA- New
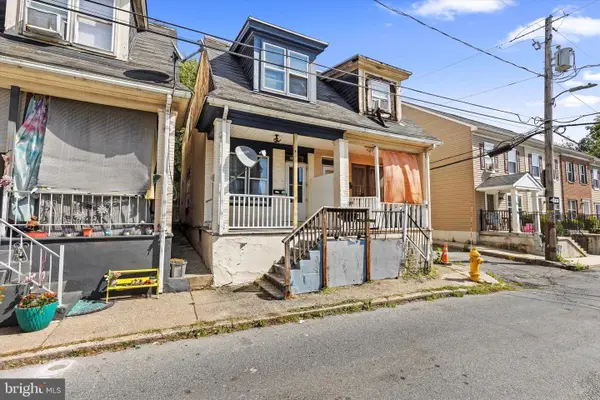 $164,900Active2 beds 1 baths1,331 sq. ft.
$164,900Active2 beds 1 baths1,331 sq. ft.1931 Fulton St, HARRISBURG, PA 17102
MLS# PADA2050314Listed by: KELLER WILLIAMS KEYSTONE REALTY - New
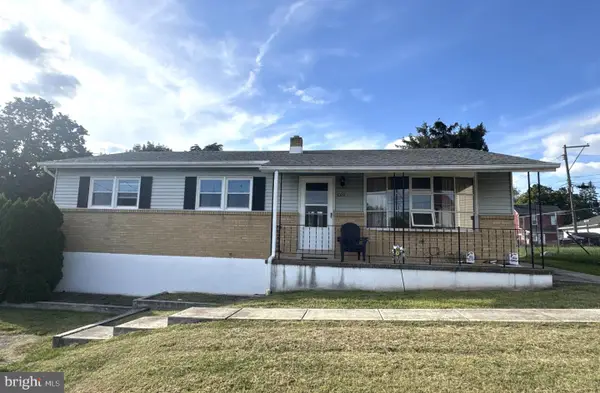 $229,000Active3 beds 2 baths2,464 sq. ft.
$229,000Active3 beds 2 baths2,464 sq. ft.1009 Main St, HARRISBURG, PA 17113
MLS# PADA2050306Listed by: HOWARD HANNA REAL ESTATE SERVICES - LANCASTER - Coming Soon
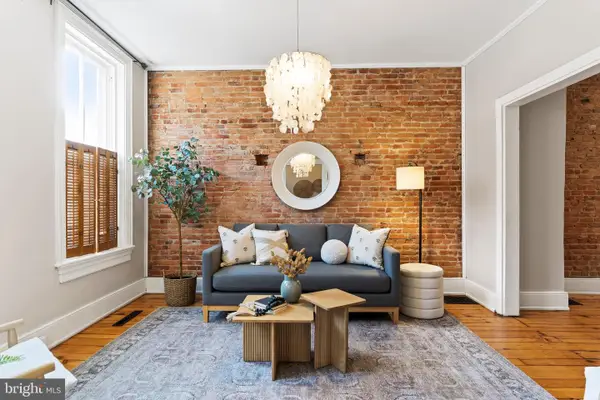 $225,000Coming Soon4 beds 2 baths
$225,000Coming Soon4 beds 2 baths222 Cumberland St, HARRISBURG, PA 17102
MLS# PADA2050292Listed by: REALTY MARK CITYSCAPE-HUNTINGDON VALLEY - New
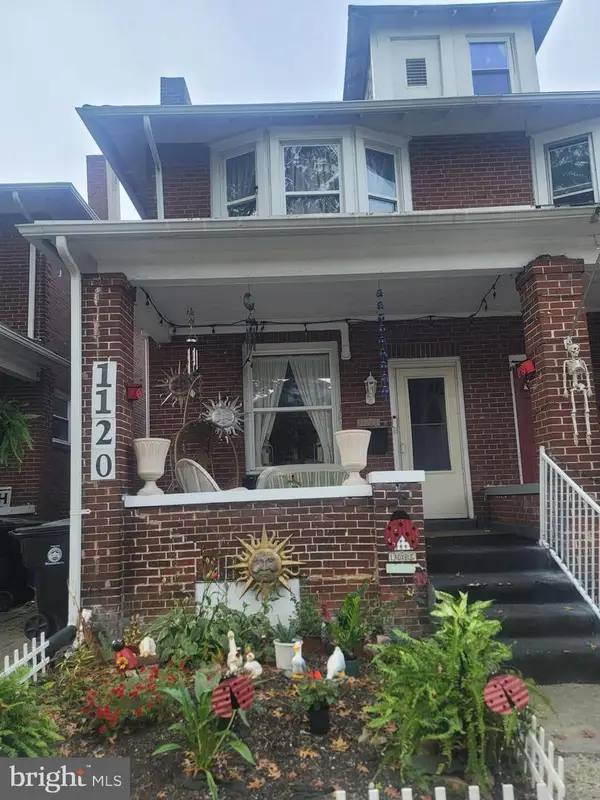 $174,900Active3 beds 1 baths1,430 sq. ft.
$174,900Active3 beds 1 baths1,430 sq. ft.1120 N 15th St, HARRISBURG, PA 17103
MLS# PADA2050302Listed by: ONE VALLEY REALTY LLC - New
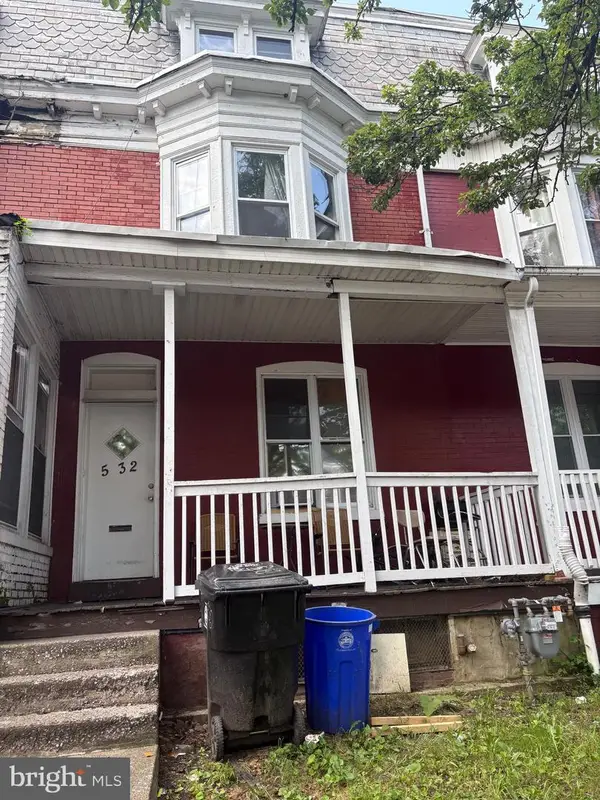 $120,000Active5 beds 1 baths1,828 sq. ft.
$120,000Active5 beds 1 baths1,828 sq. ft.532 Curtin St, HARRISBURG, PA 17110
MLS# PADA2050298Listed by: IRON VALLEY REAL ESTATE OF CENTRAL PA - Coming Soon
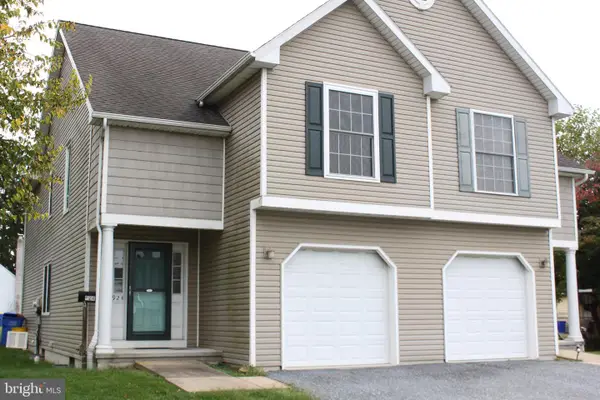 $279,900Coming Soon3 beds 4 baths
$279,900Coming Soon3 beds 4 baths924 Chambers St, HARRISBURG, PA 17113
MLS# PADA2048100Listed by: RE/MAX REALTY SELECT - New
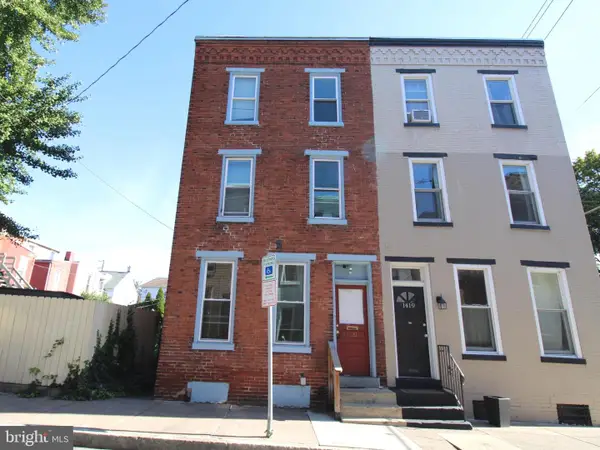 $129,500Active5 beds 1 baths1,710 sq. ft.
$129,500Active5 beds 1 baths1,710 sq. ft.1421 Penn St, HARRISBURG, PA 17102
MLS# PADA2050248Listed by: MIDTOWN PROPERTY MANAGEMENT - New
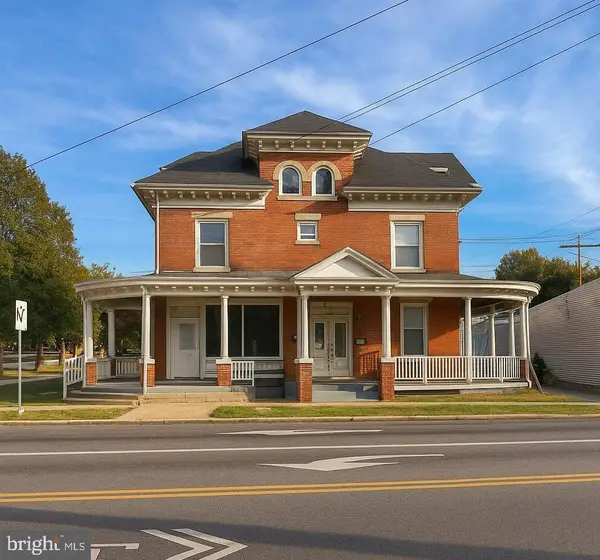 $499,000Active7 beds -- baths4,366 sq. ft.
$499,000Active7 beds -- baths4,366 sq. ft.3500 Derry St, HARRISBURG, PA 17111
MLS# PADA2050294Listed by: LIME HOUSE
