6550 Red Top Rd, HARRISBURG, PA 17111
Local realty services provided by:ERA Byrne Realty
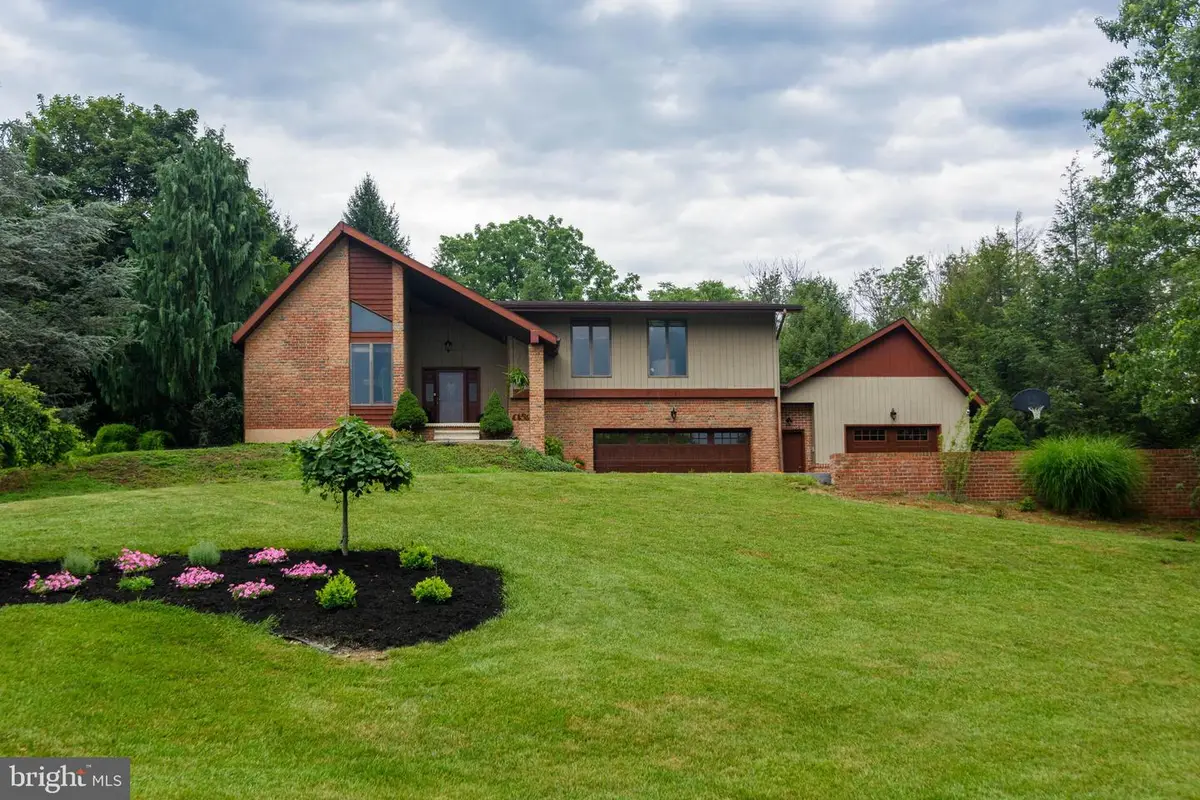
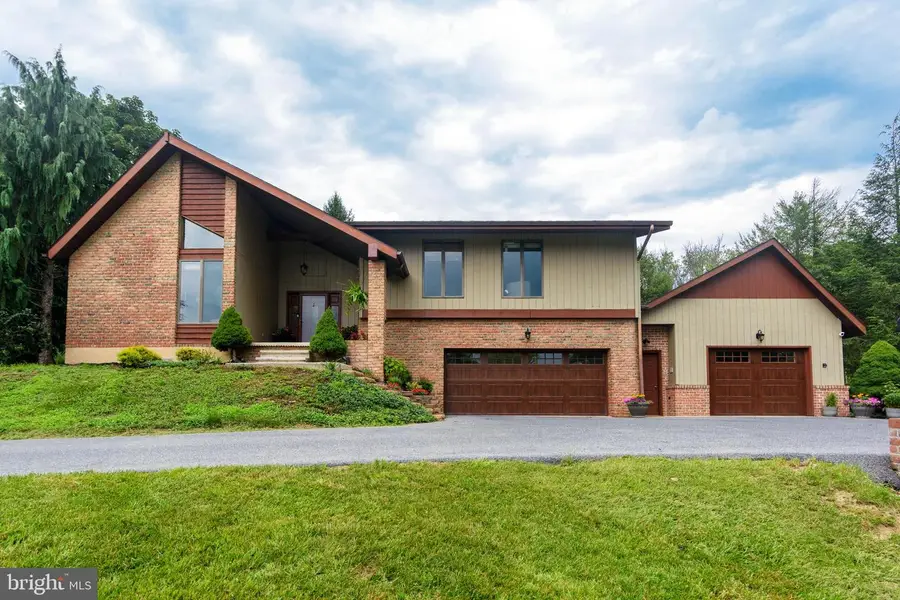
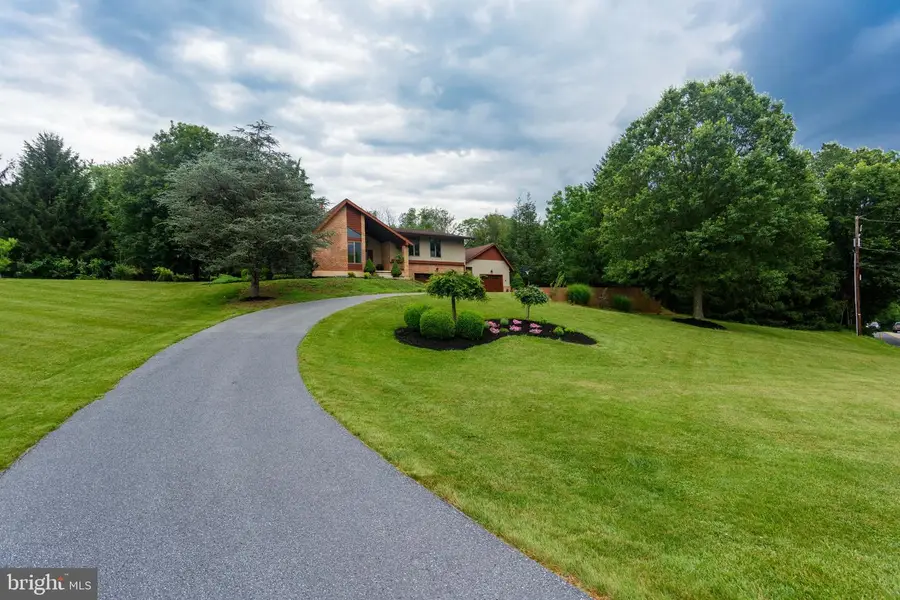
6550 Red Top Rd,HARRISBURG, PA 17111
$649,000
- 4 Beds
- 4 Baths
- 4,050 sq. ft.
- Single family
- Pending
Listed by:cynthia a billet
Office:re/max realty select
MLS#:PADA2047196
Source:BRIGHTMLS
Price summary
- Price:$649,000
- Price per sq. ft.:$160.25
About this home
Welcome to 6550 Red Top Road--- a truly exceptional property in Harrisburg! This meticulously maintained 4-bedroom 4-bath split-level home is a perfect blend of luxury, comfort, and privacy. From the moment you step inside, you're greeted by soaring cathedral ceilings, abundant natural light, and a sense of quality throughout every detail. The open and flowing floor plan offers spacious living and entertaining areas, and the versatility of the rooms will offer space for whatever you family may need. The heart of the home features an updated kitchen with beautiful finishes, seamlessly connecting to the main living spaces. Step outside and experience your own private oasis--- a beautifully landscaped 1 acre lot with a resort-style in-ground saltwater pool, ideal for summer relaxation and entertaining. Whether you're hosting gatherings or enjoying quiet evenings, this outdoor space is second to none. Many improvements have been made... which include a new roof with 50 year shingles, fresh paint, new carpet, trex deck, pool pump and heater, gas logs,Jenn- air range,out door lighting...... And the best part it is located in a peaceful setting, just minutes from local amenities. This home truly has it all---space, style and serenity! Don't miss your opportunity to own this one-of-a-kind property.. and be KING of your hill!
Contact an agent
Home facts
- Year built:1984
- Listing Id #:PADA2047196
- Added:31 day(s) ago
- Updated:August 13, 2025 at 07:30 AM
Rooms and interior
- Bedrooms:4
- Total bathrooms:4
- Full bathrooms:4
- Living area:4,050 sq. ft.
Heating and cooling
- Cooling:Central A/C
- Heating:Geo-thermal, Heat Pump(s)
Structure and exterior
- Year built:1984
- Building area:4,050 sq. ft.
- Lot area:1 Acres
Schools
- High school:CENTRAL DAUPHIN
- Middle school:CENTRAL DAUPHIN
- Elementary school:PAXTONIA
Utilities
- Water:Well
- Sewer:Private Sewer
Finances and disclosures
- Price:$649,000
- Price per sq. ft.:$160.25
- Tax amount:$6,910 (2024)
New listings near 6550 Red Top Rd
- New
 $379,618Active3 beds 3 baths1,700 sq. ft.
$379,618Active3 beds 3 baths1,700 sq. ft.7248 White Oak Blvd, HARRISBURG, PA 17112
MLS# PADA2047954Listed by: COLDWELL BANKER REALTY - Coming Soon
 $729,900Coming Soon5 beds 5 baths
$729,900Coming Soon5 beds 5 baths5901 Saint Thomas Blvd, HARRISBURG, PA 17112
MLS# PADA2048286Listed by: COLDWELL BANKER REALTY - New
 $220,000Active3 beds 1 baths600 sq. ft.
$220,000Active3 beds 1 baths600 sq. ft.6957 Fishing Creek Valley Rd, HARRISBURG, PA 17112
MLS# PADA2048438Listed by: COLDWELL BANKER REALTY - Coming SoonOpen Sun, 1 to 3pm
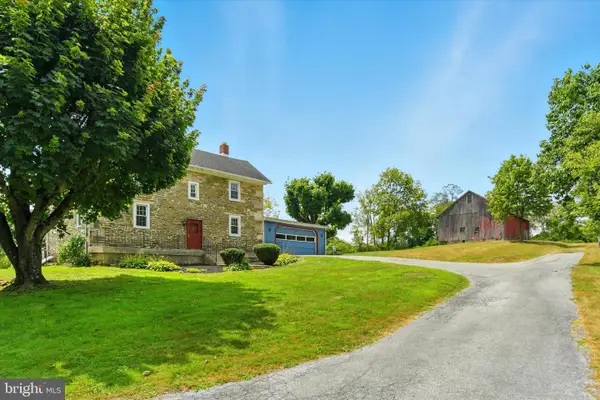 $400,000Coming Soon3 beds 1 baths
$400,000Coming Soon3 beds 1 baths450 Piketown Rd, HARRISBURG, PA 17112
MLS# PADA2048476Listed by: JOY DANIELS REAL ESTATE GROUP, LTD - Coming SoonOpen Sun, 1 to 3pm
 $550,000Coming Soon4 beds 3 baths
$550,000Coming Soon4 beds 3 baths1808 Cameo Ct, HARRISBURG, PA 17110
MLS# PADA2048480Listed by: KELLER WILLIAMS ELITE - Coming Soon
 $157,900Coming Soon4 beds -- baths
$157,900Coming Soon4 beds -- baths1730 State St, HARRISBURG, PA 17103
MLS# PADA2047880Listed by: IRON VALLEY REAL ESTATE OF CENTRAL PA - Coming Soon
 $121,900Coming Soon4 beds 1 baths
$121,900Coming Soon4 beds 1 baths2308 Jefferson St, HARRISBURG, PA 17110
MLS# PADA2047892Listed by: IRON VALLEY REAL ESTATE OF CENTRAL PA - Coming Soon
 $135,900Coming Soon3 beds 1 baths
$135,900Coming Soon3 beds 1 baths613 Oxford St, HARRISBURG, PA 17110
MLS# PADA2047944Listed by: IRON VALLEY REAL ESTATE OF CENTRAL PA - Coming Soon
 $375,000Coming Soon4 beds 4 baths
$375,000Coming Soon4 beds 4 baths1341 Quail Hollow Rd, HARRISBURG, PA 17112
MLS# PADA2048366Listed by: FOR SALE BY OWNER PLUS, REALTORS - New
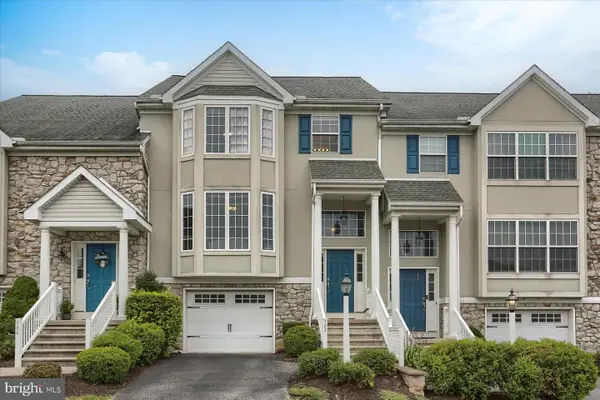 $274,900Active3 beds 3 baths1,532 sq. ft.
$274,900Active3 beds 3 baths1,532 sq. ft.782 Oak Leaf Ln, HARRISBURG, PA 17111
MLS# PADA2048128Listed by: IRON VALLEY REAL ESTATE OF LANCASTER
