661 Colleen Dr, Harrisburg, PA 17109
Local realty services provided by:O'BRIEN REALTY ERA POWERED
661 Colleen Dr,Harrisburg, PA 17109
$339,900
- 3 Beds
- 3 Baths
- 2,008 sq. ft.
- Single family
- Pending
Listed by: deependra dangal
Office: iron valley real estate of central pa
MLS#:PADA2051444
Source:BRIGHTMLS
Price summary
- Price:$339,900
- Price per sq. ft.:$169.27
About this home
Welcome to this fully remodeled Ranch home in a prime Harrisburg location! This 3-bedroom, 2.5-bath home boasts newly installed hardwood floors and fresh paint throughout, complemented by a modern, fully remodeled kitchen with granite countertops, a stylish backsplash, and white cabinetry. Recent updates include a new HVAC system (2023), a water heater (2024), and the addition of 16 inches of attic insulation for energy efficiency. New front and storm doors, plus many electrical, plumbing, and other updates, were recently completed, enhancing the home's value. The walkout basement is finished with hardwood flooring and provides direct access to a spacious private backyard with a patio. Enjoy the added convenience of two storage sheds, perfect for tools, outdoor equipment, or extra household storage. Conveniently located near major highways (I-81, I-83 & US-322), top schools, shopping, and hospitals (UPMC & Penn State Health). Move-in ready and beautifully maintained!
Contact an agent
Home facts
- Year built:1962
- Listing ID #:PADA2051444
- Added:106 day(s) ago
- Updated:February 21, 2026 at 08:31 AM
Rooms and interior
- Bedrooms:3
- Total bathrooms:3
- Full bathrooms:2
- Half bathrooms:1
- Living area:2,008 sq. ft.
Heating and cooling
- Cooling:Central A/C
- Heating:Electric, Forced Air
Structure and exterior
- Roof:Architectural Shingle
- Year built:1962
- Building area:2,008 sq. ft.
- Lot area:0.28 Acres
Schools
- High school:CENTRAL DAUPHIN EAST
Utilities
- Water:Public
- Sewer:Public Sewer
Finances and disclosures
- Price:$339,900
- Price per sq. ft.:$169.27
- Tax amount:$3,854 (2025)
New listings near 661 Colleen Dr
- New
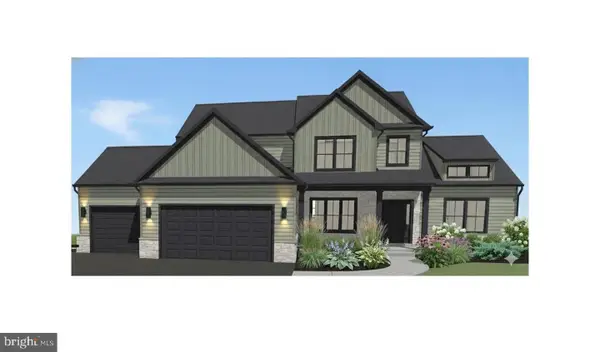 $759,900Active5 beds 4 baths2,974 sq. ft.
$759,900Active5 beds 4 baths2,974 sq. ft.124 Jennifer Cir, HARRISBURG, PA 17112
MLS# PADA2056372Listed by: NEXTHOME CAPITAL REALTY - New
 $154,900Active3 beds 1 baths1,288 sq. ft.
$154,900Active3 beds 1 baths1,288 sq. ft.2134 Swatara St, HARRISBURG, PA 17104
MLS# PADA2056834Listed by: KELLER WILLIAMS OF CENTRAL PA - New
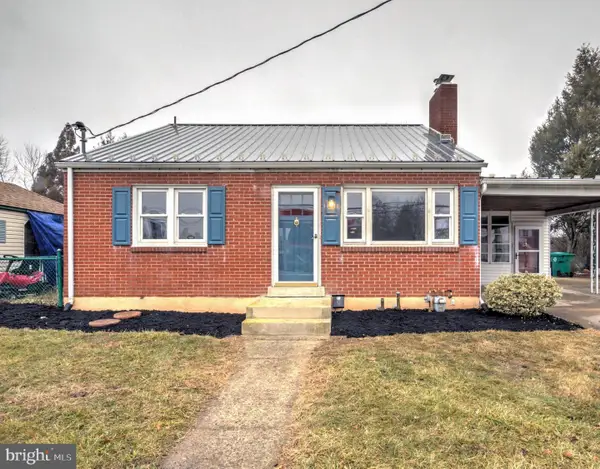 $264,900Active3 beds 2 baths2,477 sq. ft.
$264,900Active3 beds 2 baths2,477 sq. ft.5016 Locust Ln, HARRISBURG, PA 17109
MLS# PADA2056398Listed by: KELLER WILLIAMS ELITE - Coming Soon
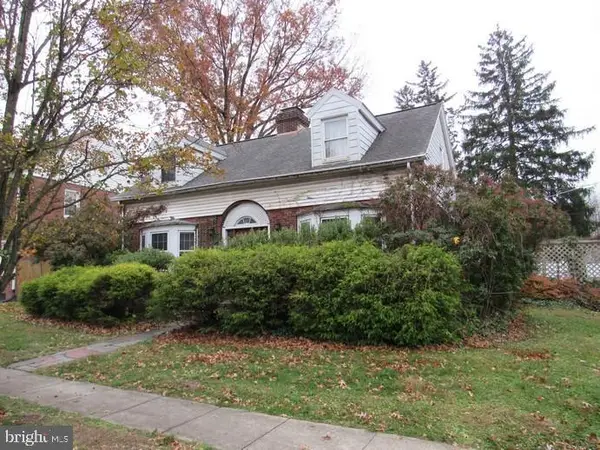 $199,900Coming Soon3 beds 2 baths
$199,900Coming Soon3 beds 2 baths305 Montrose St, HARRISBURG, PA 17110
MLS# PADA2056850Listed by: AMERICAN EAGLE REALTY - Open Sat, 1 to 3pmNew
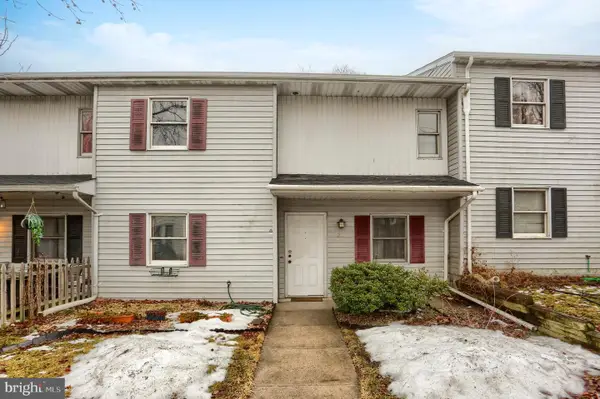 $198,000Active3 beds 3 baths1,332 sq. ft.
$198,000Active3 beds 3 baths1,332 sq. ft.23 S 24th St, HARRISBURG, PA 17103
MLS# PADA2056818Listed by: BETTER HOMES AND GARDENS REAL ESTATE - MATURO PA - New
 $165,000Active4 beds 2 baths1,980 sq. ft.
$165,000Active4 beds 2 baths1,980 sq. ft.60 N 18th St, HARRISBURG, PA 17103
MLS# PADA2056380Listed by: IRON VALLEY REAL ESTATE OF CENTRAL PA - New
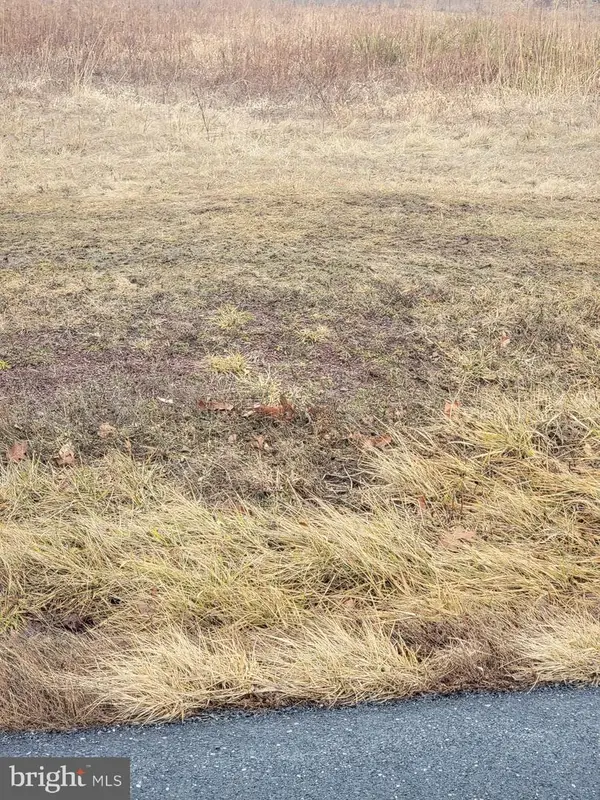 $99,999Active1.48 Acres
$99,999Active1.48 Acres0 Fishing Creek Valley Rd, HARRISBURG, PA 17112
MLS# PADA2056774Listed by: INCH & CO. REAL ESTATE, LLC - Coming Soon
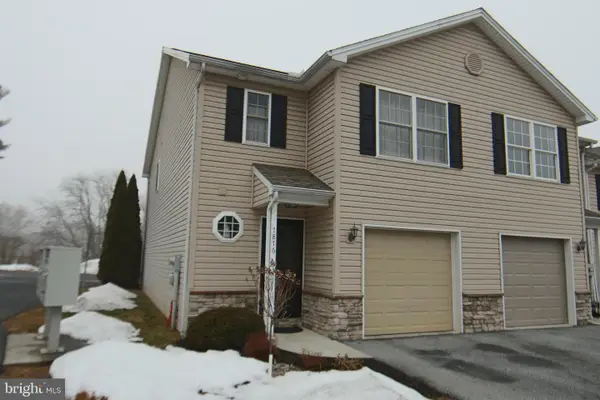 $299,900Coming Soon3 beds 3 baths
$299,900Coming Soon3 beds 3 baths7876 Manada Ct, HARRISBURG, PA 17112
MLS# PADA2052660Listed by: RE/MAX REALTY SELECT - New
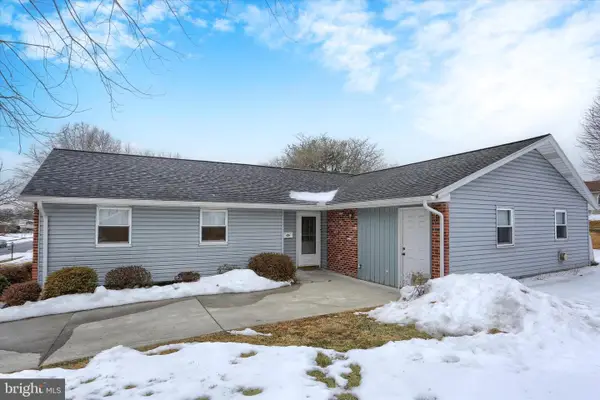 $264,900Active3 beds 2 baths1,628 sq. ft.
$264,900Active3 beds 2 baths1,628 sq. ft.3708 Canterbury Rd, HARRISBURG, PA 17109
MLS# PADA2056736Listed by: RE/MAX PREMIER SERVICES - Coming Soon
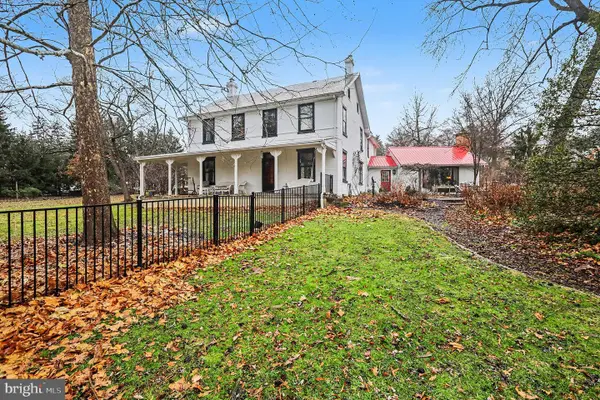 $579,900Coming Soon5 beds 3 baths
$579,900Coming Soon5 beds 3 baths3513 Schoolhouse Ln, HARRISBURG, PA 17109
MLS# PADA2056776Listed by: NEXTHOME CAPITAL REALTY

