6700 Lehigh Ave, Harrisburg, PA 17111
Local realty services provided by:ERA OakCrest Realty, Inc.
6700 Lehigh Ave,Harrisburg, PA 17111
$365,000
- 4 Beds
- 3 Baths
- 2,900 sq. ft.
- Single family
- Active
Listed by: joy daniels
Office: joy daniels real estate group, ltd
MLS#:PADA2049842
Source:BRIGHTMLS
Price summary
- Price:$365,000
- Price per sq. ft.:$125.86
About this home
An excellent construction team from architect to interiors ensured that this home flows with added features for luxurious and practical living. 4 en-suite bedrooms, plenty of light, sparkling pool and stunning forest views. The streamlined kitchen boasts high-end appliances and a built-in coffee machine and breakfast bar. Home automation and audio, with underfloor heating throughout.
An inter-leading garage with additional space for golf cart. The main entrance has an attractive feature wall and water feature. The asking price is VAT inclusive = no transfer duty on purchase. The 'Field of Dreams" is situated close by with tennis courts and golf driving range. Horse riding is also available to explore the estate, together with organised hike and canoe trips on the Noetzie River. Stunning rural living with ultimate security, and yet within easy access of Pezula Golf Club, Hotel and world-class Spa, gym and pool.
Contact an agent
Home facts
- Year built:1960
- Listing ID #:PADA2049842
- Added:91 day(s) ago
- Updated:December 23, 2025 at 02:34 PM
Rooms and interior
- Bedrooms:4
- Total bathrooms:3
- Full bathrooms:3
- Living area:2,900 sq. ft.
Heating and cooling
- Cooling:Central A/C
- Heating:Forced Air, Oil
Structure and exterior
- Roof:Composite
- Year built:1960
- Building area:2,900 sq. ft.
- Lot area:0.21 Acres
Schools
- High school:CENTRAL DAUPHIN EAST
- Middle school:CENTRAL DAUPHIN EAST
- Elementary school:RUTHERFORD
Utilities
- Water:Public
- Sewer:Public Sewer
Finances and disclosures
- Price:$365,000
- Price per sq. ft.:$125.86
- Tax amount:$4,912 (2025)
New listings near 6700 Lehigh Ave
- Coming Soon
 $525,000Coming Soon3 beds 3 baths
$525,000Coming Soon3 beds 3 baths4338 N Victoria Way, HARRISBURG, PA 17112
MLS# PADA2052256Listed by: FOR SALE BY OWNER PLUS, REALTORS - New
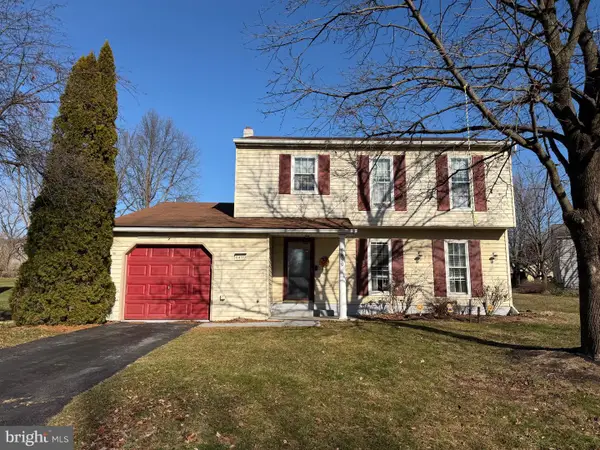 $312,900Active3 beds 2 baths1,740 sq. ft.
$312,900Active3 beds 2 baths1,740 sq. ft.6490 Heatherfield Way, HARRISBURG, PA 17112
MLS# PADA2052496Listed by: IRON VALLEY REAL ESTATE OF CHAMBERSBURG - New
 $225,000Active3 beds 3 baths1,362 sq. ft.
$225,000Active3 beds 3 baths1,362 sq. ft.2500 Derry St, HARRISBURG, PA 17111
MLS# PADA2052504Listed by: COLDWELL BANKER REALTY - Coming Soon
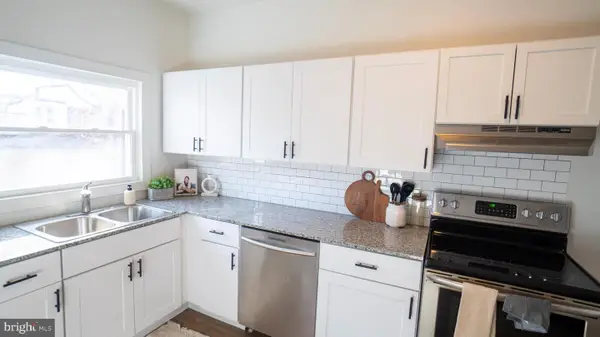 $145,000Coming Soon3 beds 1 baths
$145,000Coming Soon3 beds 1 baths1619 Naudain St, HARRISBURG, PA 17104
MLS# PADA2052498Listed by: KELLER WILLIAMS OF CENTRAL PA - New
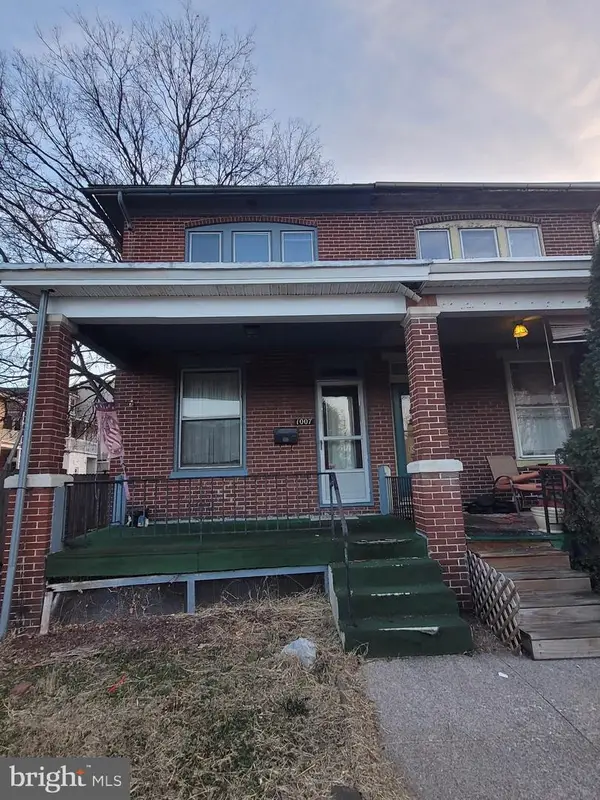 $109,900Active3 beds 1 baths1,320 sq. ft.
$109,900Active3 beds 1 baths1,320 sq. ft.1007 Melrose St, HARRISBURG, PA 17104
MLS# PADA2052480Listed by: WEICHERT, REALTORS-FIRST CHOICE - New
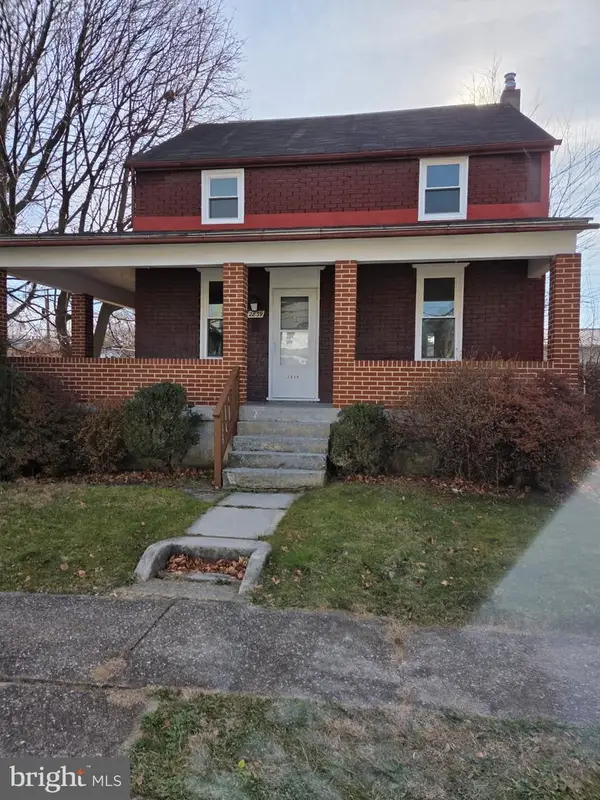 $239,900Active4 beds 2 baths1,272 sq. ft.
$239,900Active4 beds 2 baths1,272 sq. ft.2839 Banks St, HARRISBURG, PA 17103
MLS# PADA2052476Listed by: COLDWELL BANKER REALTY - New
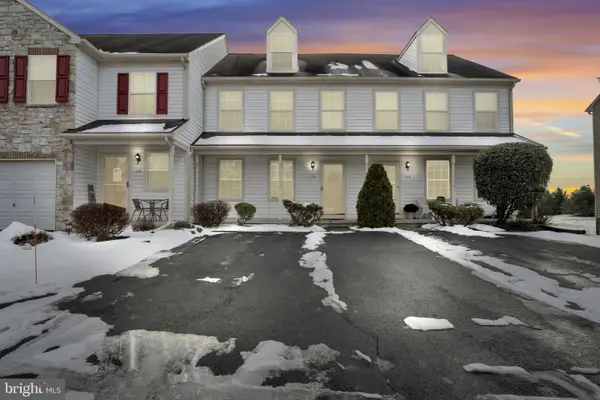 $249,900Active3 beds 3 baths1,373 sq. ft.
$249,900Active3 beds 3 baths1,373 sq. ft.114 Buckley Dr, HARRISBURG, PA 17112
MLS# PADA2052490Listed by: KELLER WILLIAMS OF CENTRAL PA - New
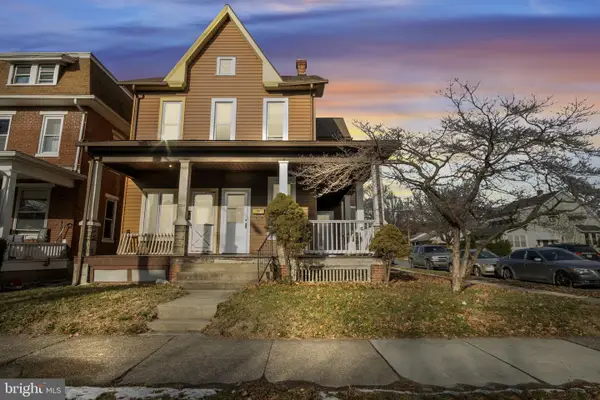 $149,900Active3 beds 1 baths1,241 sq. ft.
$149,900Active3 beds 1 baths1,241 sq. ft.3330 Derry St, HARRISBURG, PA 17111
MLS# PADA2052488Listed by: KELLER WILLIAMS OF CENTRAL PA - Coming Soon
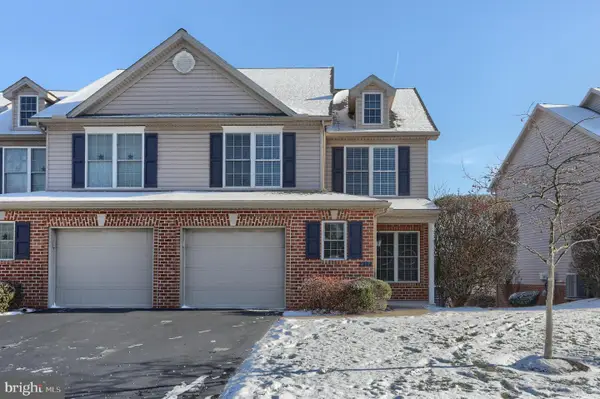 $399,900Coming Soon3 beds 3 baths
$399,900Coming Soon3 beds 3 baths411 Northstar Dr, HARRISBURG, PA 17112
MLS# PADA2052386Listed by: IRON VALLEY REAL ESTATE OF CENTRAL PA - Coming Soon
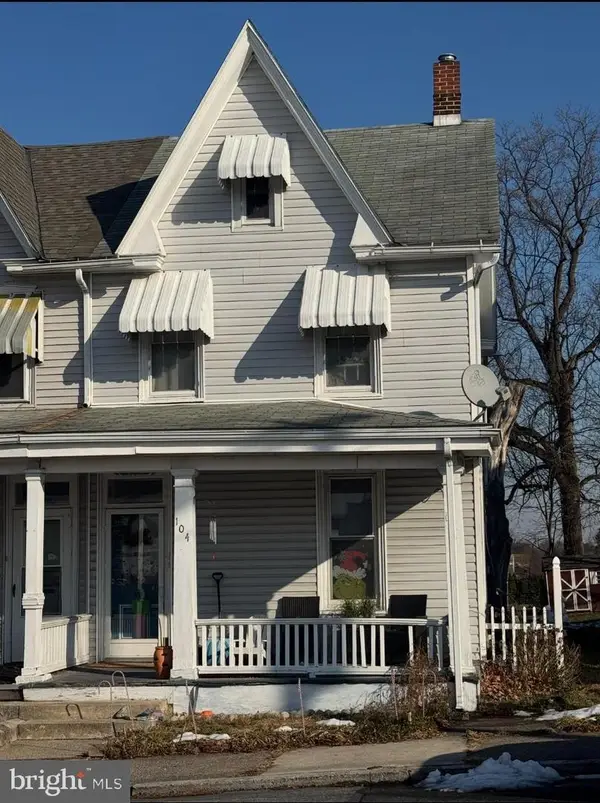 $135,000Coming Soon4 beds 2 baths
$135,000Coming Soon4 beds 2 baths104 S 29th St, HARRISBURG, PA 17103
MLS# PADA2052464Listed by: REAL OF PENNSYLVANIA
