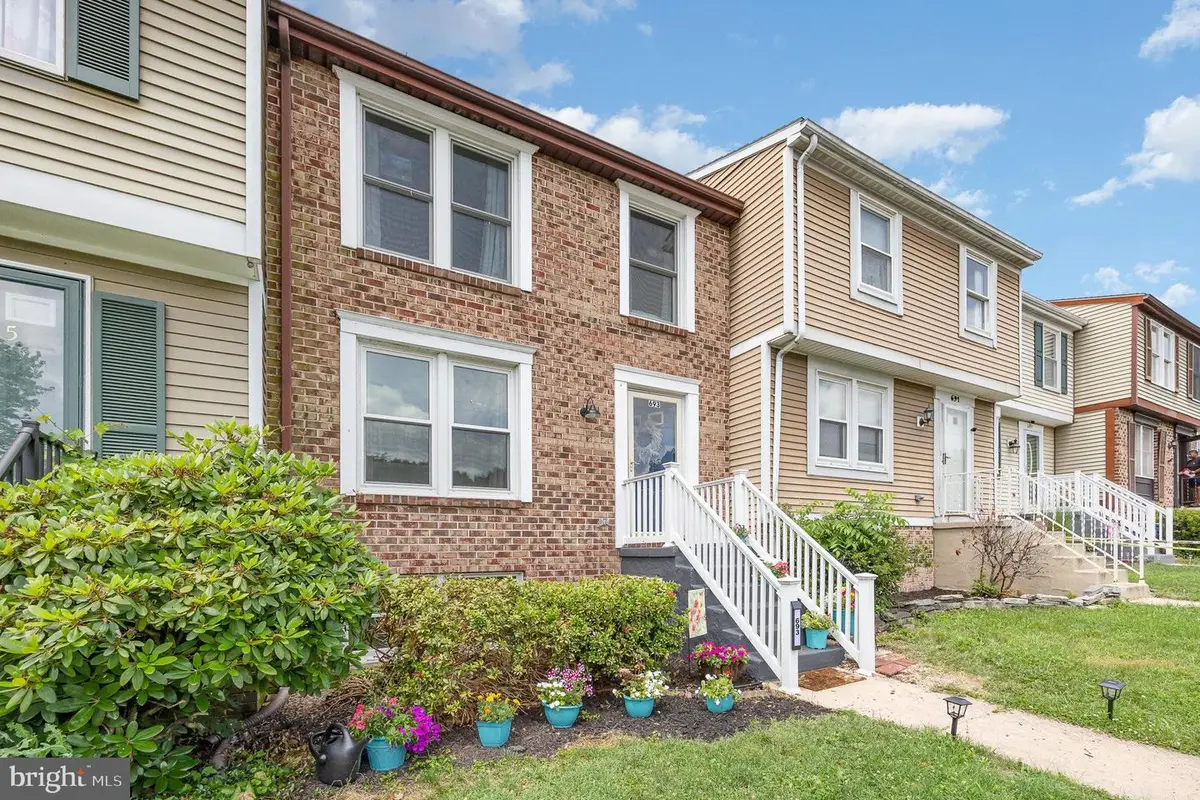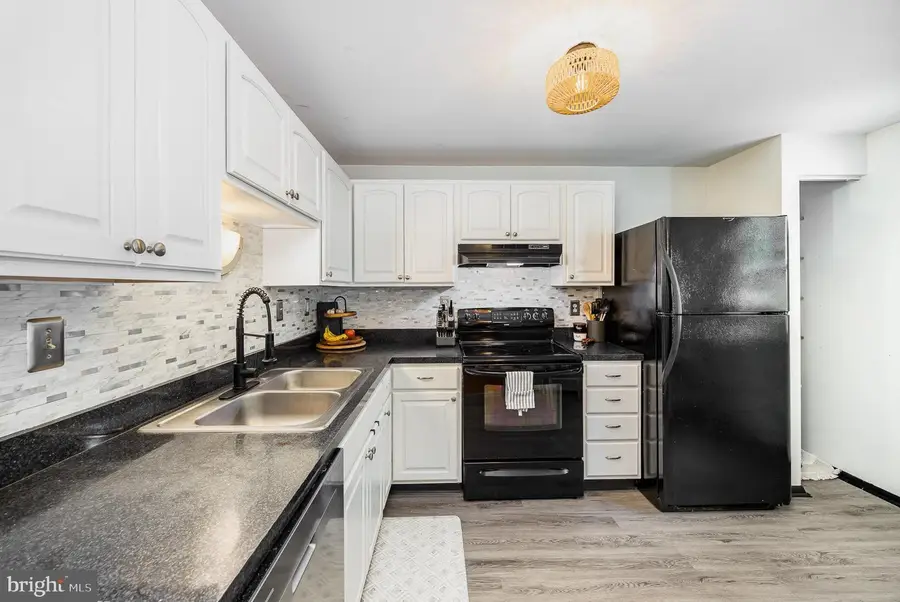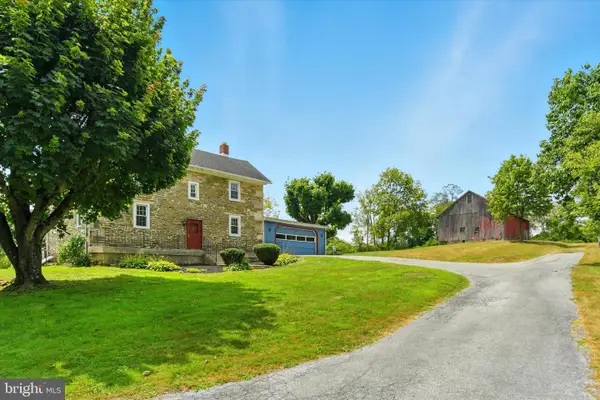693 S 82nd St, HARRISBURG, PA 17111
Local realty services provided by:ERA Cole Realty



693 S 82nd St,HARRISBURG, PA 17111
$219,900
- 3 Beds
- 2 Baths
- 1,800 sq. ft.
- Townhouse
- Pending
Listed by:coach fino
Office:howard hanna company-camp hill
MLS#:PADA2043522
Source:BRIGHTMLS
Price summary
- Price:$219,900
- Price per sq. ft.:$122.17
About this home
Discover the charm of this delightful townhouse, perfectly situated to offer both comfort and convenience. Step inside to find a thoughtfully designed interior that boasts three spacious bedrooms, ideal for restful nights and rejuvenating mornings. The main level offers a cozy atmosphere, perfect for entertaining or quiet evenings at home. Venture outside to your private deck, an ideal spot for morning coffee or evening relaxation under the stars. The partially finished basement provides endless possibilities—create a playroom, home office, or extra storage space to suit your lifestyle. Parking is a breeze with off-street spaces for two vehicles, and the asphalt driveway adds to the home's curb appeal. Nestled on a manageable lot of just 0.06 acres, this property offers the perfect balance of outdoor space without the burden of extensive upkeep. This townhouse is not just a house; it’s a place to create lasting memories. Embrace the opportunity to make this inviting space your own and enjoy the comfort and convenience it has to offer. Don’t miss out on this gem!
Contact an agent
Home facts
- Year built:1986
- Listing Id #:PADA2043522
- Added:35 day(s) ago
- Updated:August 15, 2025 at 07:30 AM
Rooms and interior
- Bedrooms:3
- Total bathrooms:2
- Full bathrooms:1
- Half bathrooms:1
- Living area:1,800 sq. ft.
Heating and cooling
- Cooling:Central A/C
- Heating:Electric, Forced Air
Structure and exterior
- Roof:Composite
- Year built:1986
- Building area:1,800 sq. ft.
- Lot area:0.06 Acres
Schools
- High school:CENTRAL DAUPHIN EAST
Utilities
- Water:Public
- Sewer:Public Sewer
Finances and disclosures
- Price:$219,900
- Price per sq. ft.:$122.17
- Tax amount:$1,500 (2003)
New listings near 693 S 82nd St
- New
 $100,000Active5 beds 1 baths2,016 sq. ft.
$100,000Active5 beds 1 baths2,016 sq. ft.48 N 17th St, HARRISBURG, PA 17103
MLS# PADA2048494Listed by: BERKSHIRE HATHAWAY HOMESERVICES HOMESALE REALTY - New
 $1,800,000Active-- beds -- baths2,460 sq. ft.
$1,800,000Active-- beds -- baths2,460 sq. ft.1623 Green St, HARRISBURG, PA 17102
MLS# PADA2048488Listed by: SCOPE COMMERCIAL REAL ESTATE SERVICES, INC. - New
 $379,618Active3 beds 3 baths1,700 sq. ft.
$379,618Active3 beds 3 baths1,700 sq. ft.7248 White Oak Blvd, HARRISBURG, PA 17112
MLS# PADA2047954Listed by: COLDWELL BANKER REALTY - Coming Soon
 $729,900Coming Soon5 beds 5 baths
$729,900Coming Soon5 beds 5 baths5901 Saint Thomas Blvd, HARRISBURG, PA 17112
MLS# PADA2048286Listed by: COLDWELL BANKER REALTY - New
 $220,000Active3 beds 1 baths600 sq. ft.
$220,000Active3 beds 1 baths600 sq. ft.6957 Fishing Creek Valley Rd, HARRISBURG, PA 17112
MLS# PADA2048438Listed by: COLDWELL BANKER REALTY - Coming SoonOpen Sun, 1 to 3pm
 $400,000Coming Soon3 beds 1 baths
$400,000Coming Soon3 beds 1 baths450 Piketown Rd, HARRISBURG, PA 17112
MLS# PADA2048476Listed by: JOY DANIELS REAL ESTATE GROUP, LTD - Open Sun, 1 to 3pmNew
 $550,000Active4 beds 3 baths2,773 sq. ft.
$550,000Active4 beds 3 baths2,773 sq. ft.1808 Cameo Ct, HARRISBURG, PA 17110
MLS# PADA2048480Listed by: KELLER WILLIAMS ELITE - Coming Soon
 $157,900Coming Soon4 beds -- baths
$157,900Coming Soon4 beds -- baths1730 State St, HARRISBURG, PA 17103
MLS# PADA2047880Listed by: IRON VALLEY REAL ESTATE OF CENTRAL PA - New
 $121,900Active4 beds 1 baths1,528 sq. ft.
$121,900Active4 beds 1 baths1,528 sq. ft.2308 Jefferson St, HARRISBURG, PA 17110
MLS# PADA2047892Listed by: IRON VALLEY REAL ESTATE OF CENTRAL PA - New
 $135,900Active3 beds 1 baths1,300 sq. ft.
$135,900Active3 beds 1 baths1,300 sq. ft.613 Oxford St, HARRISBURG, PA 17110
MLS# PADA2047944Listed by: IRON VALLEY REAL ESTATE OF CENTRAL PA
