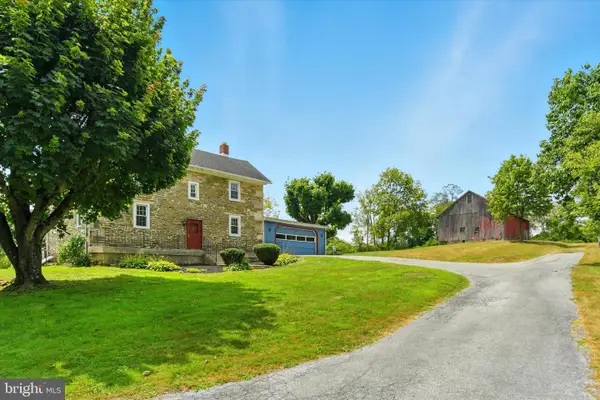7053 Creek Crossing Dr, HARRISBURG, PA 17111
Local realty services provided by:ERA Valley Realty

7053 Creek Crossing Dr,HARRISBURG, PA 17111
$755,000
- 4 Beds
- 4 Baths
- - sq. ft.
- Single family
- Sold
Listed by:joy daniels
Office:joy daniels real estate group, ltd
MLS#:PADA2046592
Source:BRIGHTMLS
Sorry, we are unable to map this address
Price summary
- Price:$755,000
- Monthly HOA dues:$25
About this home
Welcome to this absolutely stunning home in the highly desirable Falcon Ridge community! Nestled on a beautiful, cleared one-acre lot with fantastic curb appeal and covered front porch, this spacious Augusta Bordeaux floor plan offers over 3,880 square feet of luxurious, finished living space. Step inside the spacious foyer to find French Doors that lead into an elegant office space with gleaming hardwood floors, as well as a formal dining room featuring wainscoting and tray ceiling — perfect for entertaining. The spacious family room impresses with hardwood floors, crown molding, recessed lighting, ceiling fan and a floor to ceiling dual stone glass gas fireplace, which seamlessly flows into the gorgeous chef’s kitchen with all the upgrades you could imagine including a large island, tile backplash, stainless steel appliances and walk in pantry. The breakfast room off the kitchen includes hardwood floors, built in bar area and access outdoors. The main level also features a serene primary suite with hardwood floors, tray ceiling, recessed lighting, ceiling fan and a spa-like ensuite bath with tiled floors, double vanity, soaking tub, tiled walk-in shower with glass window and dual walk-in closets. Main level laundry room with tile flooring, utility sink, and built-in cabinets. Upstairs, you’ll find a carpeted loft area and three generous bedrooms, each with its own walk-in closet. The upper level features a stylish full bath with double vanity and a tiled shower. The finished walk out basement provides space for an ideal guest retreat or additional entertaining space with plush carpeting, recessed lighting, a bonus room with ceiling fan for plenty of possibilities, full bath and doors lead out to a covered patio space. Expansive covered Trex deck overlooks the cleared backyard with tree lined views, creating the perfect setting for relaxing or hosting outdoor gatherings. Two car garage. Conveniently located to shopping, dining and entertainment. Truly, a joy to own!
Contact an agent
Home facts
- Year built:2018
- Listing Id #:PADA2046592
- Added:49 day(s) ago
- Updated:August 15, 2025 at 04:32 AM
Rooms and interior
- Bedrooms:4
- Total bathrooms:4
- Full bathrooms:3
- Half bathrooms:1
Heating and cooling
- Cooling:Ceiling Fan(s), Central A/C, Programmable Thermostat
- Heating:Forced Air, Natural Gas
Structure and exterior
- Roof:Shingle
- Year built:2018
Schools
- High school:CENTRAL DAUPHIN EAST
- Middle school:CENTRAL DAUPHIN EAST
- Elementary school:SOUTH SIDE
Utilities
- Water:Public
- Sewer:Public Sewer
Finances and disclosures
- Price:$755,000
- Tax amount:$10,583 (2024)
New listings near 7053 Creek Crossing Dr
- New
 $100,000Active5 beds 1 baths2,016 sq. ft.
$100,000Active5 beds 1 baths2,016 sq. ft.48 N 17th St, HARRISBURG, PA 17103
MLS# PADA2048494Listed by: BERKSHIRE HATHAWAY HOMESERVICES HOMESALE REALTY - New
 $1,800,000Active-- beds -- baths2,460 sq. ft.
$1,800,000Active-- beds -- baths2,460 sq. ft.1623 Green St, HARRISBURG, PA 17102
MLS# PADA2048488Listed by: SCOPE COMMERCIAL REAL ESTATE SERVICES, INC. - New
 $379,618Active3 beds 3 baths1,700 sq. ft.
$379,618Active3 beds 3 baths1,700 sq. ft.7248 White Oak Blvd, HARRISBURG, PA 17112
MLS# PADA2047954Listed by: COLDWELL BANKER REALTY - Coming Soon
 $729,900Coming Soon5 beds 5 baths
$729,900Coming Soon5 beds 5 baths5901 Saint Thomas Blvd, HARRISBURG, PA 17112
MLS# PADA2048286Listed by: COLDWELL BANKER REALTY - New
 $220,000Active3 beds 1 baths600 sq. ft.
$220,000Active3 beds 1 baths600 sq. ft.6957 Fishing Creek Valley Rd, HARRISBURG, PA 17112
MLS# PADA2048438Listed by: COLDWELL BANKER REALTY - Coming SoonOpen Sun, 1 to 3pm
 $400,000Coming Soon3 beds 1 baths
$400,000Coming Soon3 beds 1 baths450 Piketown Rd, HARRISBURG, PA 17112
MLS# PADA2048476Listed by: JOY DANIELS REAL ESTATE GROUP, LTD - Open Sun, 1 to 3pmNew
 $550,000Active4 beds 3 baths2,773 sq. ft.
$550,000Active4 beds 3 baths2,773 sq. ft.1808 Cameo Ct, HARRISBURG, PA 17110
MLS# PADA2048480Listed by: KELLER WILLIAMS ELITE - Coming Soon
 $157,900Coming Soon4 beds -- baths
$157,900Coming Soon4 beds -- baths1730 State St, HARRISBURG, PA 17103
MLS# PADA2047880Listed by: IRON VALLEY REAL ESTATE OF CENTRAL PA - Coming Soon
 $121,900Coming Soon4 beds 1 baths
$121,900Coming Soon4 beds 1 baths2308 Jefferson St, HARRISBURG, PA 17110
MLS# PADA2047892Listed by: IRON VALLEY REAL ESTATE OF CENTRAL PA - Coming Soon
 $135,900Coming Soon3 beds 1 baths
$135,900Coming Soon3 beds 1 baths613 Oxford St, HARRISBURG, PA 17110
MLS# PADA2047944Listed by: IRON VALLEY REAL ESTATE OF CENTRAL PA
