708 Wrigley Ln, Harrisburg, PA 17112
Local realty services provided by:ERA Cole Realty
708 Wrigley Ln,Harrisburg, PA 17112
$629,000
- 5 Beds
- 4 Baths
- 3,846 sq. ft.
- Single family
- Pending
Listed by:nicki brantner
Office:iron valley real estate of central pa
MLS#:PADA2048692
Source:BRIGHTMLS
Price summary
- Price:$629,000
- Price per sq. ft.:$163.55
About this home
Welcome to the desirable Amber Fields community! Built in 2004, this traditional-style residence boasts a fully finished basement, perfect for entertaining or relaxation. The 5-bedroom, 3.5-bathroom home offers plenty of space for everyone. The heart of the home features a formal dining area, spacious kitchen, breakfast nook, a convenient pantry, seamlessly flowing into a cozy family room with a gas fireplace. Enjoy outdoor living on the patio and deck that comes equipped with a gas line for the grill. With a 3-car side-entry garage and ample driveway space big enough for a game of pickleball. Complete with a dedicated office just off the entryway, perfect for remote work or quiet study. Experience comfort, space, and convenience all in one stunning home. Your perfect next chapter starts here.
Contact an agent
Home facts
- Year built:2004
- Listing ID #:PADA2048692
- Added:36 day(s) ago
- Updated:September 27, 2025 at 07:29 AM
Rooms and interior
- Bedrooms:5
- Total bathrooms:4
- Full bathrooms:3
- Half bathrooms:1
- Living area:3,846 sq. ft.
Heating and cooling
- Cooling:Central A/C
- Heating:Forced Air, Natural Gas
Structure and exterior
- Roof:Composite
- Year built:2004
- Building area:3,846 sq. ft.
- Lot area:0.4 Acres
Schools
- High school:CENTRAL DAUPHIN
- Middle school:CENTRAL DAUPHIN
- Elementary school:PAXTONIA
Utilities
- Water:Public
- Sewer:Public Sewer
Finances and disclosures
- Price:$629,000
- Price per sq. ft.:$163.55
- Tax amount:$9,326 (2025)
New listings near 708 Wrigley Ln
- New
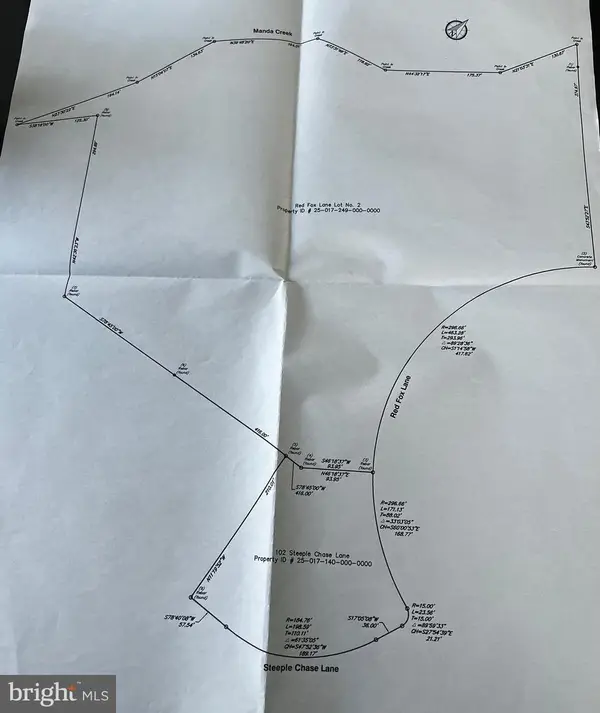 $250,000Active8.18 Acres
$250,000Active8.18 Acres00 Red Fox Lane Lot #2, HARRISBURG, PA 17112
MLS# PADA2050068Listed by: IRON VALLEY REAL ESTATE OF CENTRAL PA - New
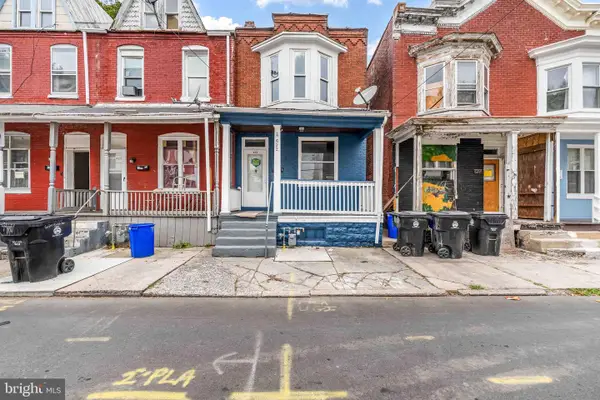 $120,000Active3 beds 1 baths1,320 sq. ft.
$120,000Active3 beds 1 baths1,320 sq. ft.622 Ross St, HARRISBURG, PA 17110
MLS# PADA2050036Listed by: COLDWELL BANKER REALTY - New
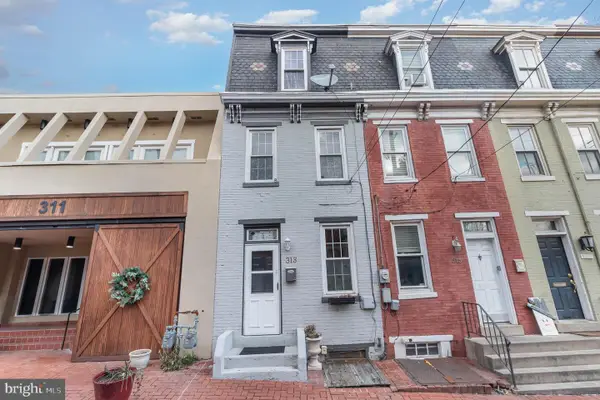 $170,000Active3 beds 1 baths1,400 sq. ft.
$170,000Active3 beds 1 baths1,400 sq. ft.313 S River St, HARRISBURG, PA 17104
MLS# PADA2050046Listed by: COLDWELL BANKER REALTY - Coming Soon
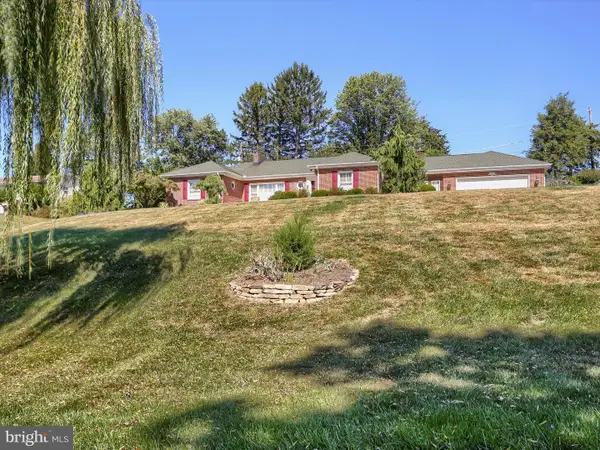 $459,900Coming Soon4 beds 3 baths
$459,900Coming Soon4 beds 3 baths4102 Crestview Rd, HARRISBURG, PA 17112
MLS# PADA2049404Listed by: KELLER WILLIAMS OF CENTRAL PA - New
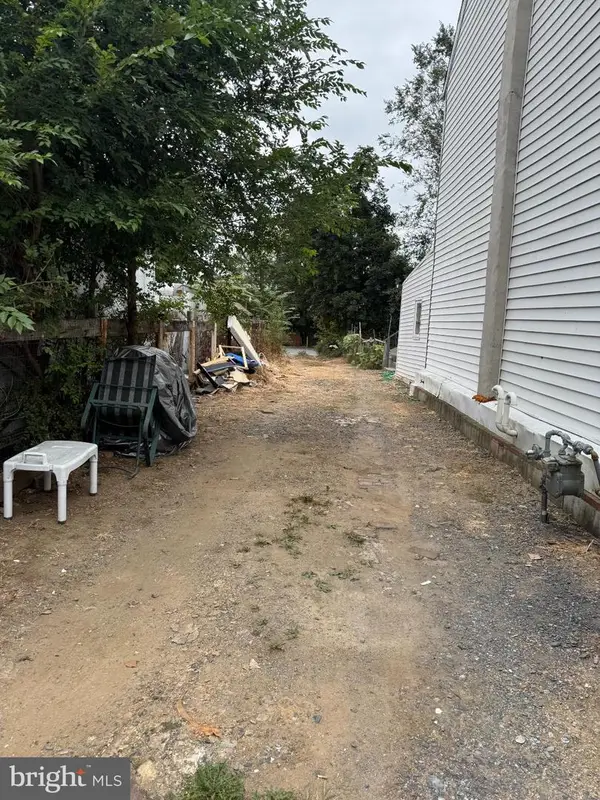 $6,500Active0.05 Acres
$6,500Active0.05 Acres325 S 14th St, HARRISBURG, PA 17104
MLS# PADA2049820Listed by: COLDWELL BANKER REALTY - New
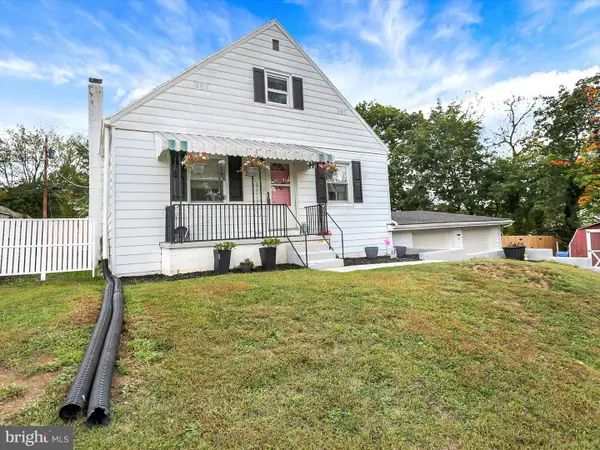 $289,000Active3 beds 3 baths2,274 sq. ft.
$289,000Active3 beds 3 baths2,274 sq. ft.13 Chelsea Ln, HARRISBURG, PA 17109
MLS# PADA2050040Listed by: HOWARD HANNA COMPANY-CAMP HILL - Coming Soon
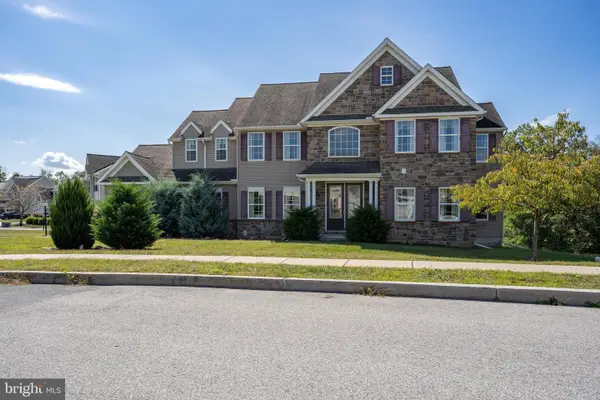 $579,000Coming Soon4 beds 3 baths
$579,000Coming Soon4 beds 3 baths1724 Ambrosia Cir, HARRISBURG, PA 17110
MLS# PADA2050042Listed by: COLDWELL BANKER REALTY - New
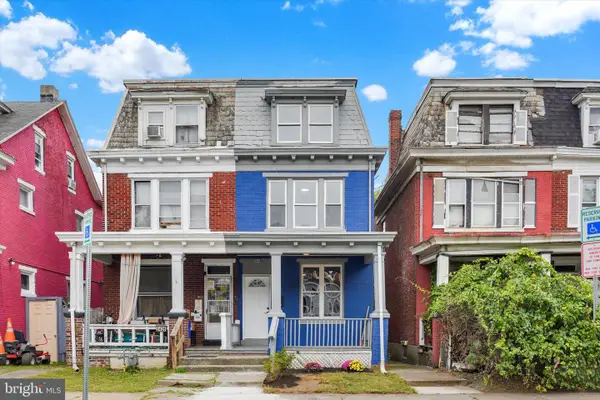 $155,000Active4 beds 1 baths1,764 sq. ft.
$155,000Active4 beds 1 baths1,764 sq. ft.2430 Reel St, HARRISBURG, PA 17110
MLS# PADA2050030Listed by: JOY DANIELS REAL ESTATE GROUP, LTD - Coming Soon
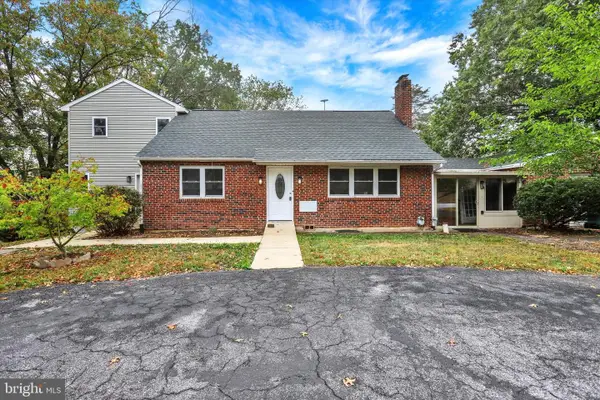 $375,000Coming Soon4 beds 4 baths
$375,000Coming Soon4 beds 4 baths6509 Blue Ridge Ave, HARRISBURG, PA 17112
MLS# PADA2049968Listed by: JOY DANIELS REAL ESTATE GROUP, LTD - Open Sun, 1 to 4pmNew
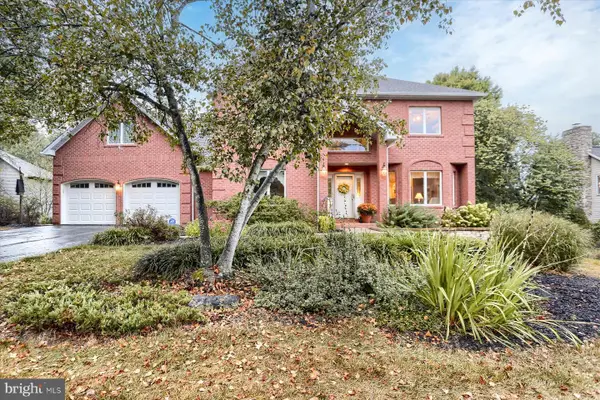 $650,000Active5 beds 4 baths4,333 sq. ft.
$650,000Active5 beds 4 baths4,333 sq. ft.4444 Dunmore Dr, HARRISBURG, PA 17112
MLS# PADA2050020Listed by: RE/MAX DELTA GROUP, INC.
