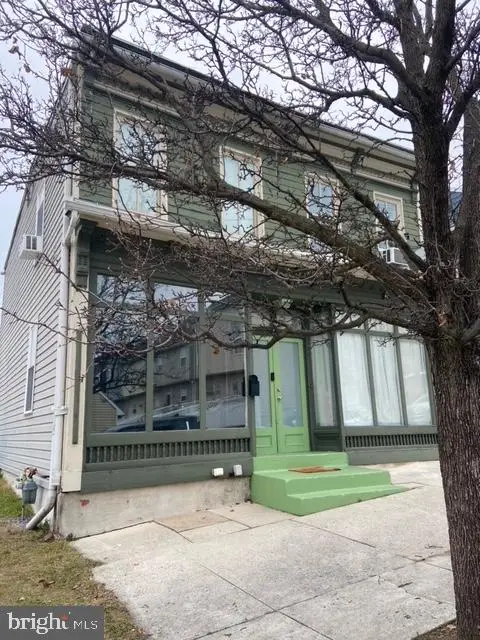7091 Beaver Spring Rd, Harrisburg, PA 17111
Local realty services provided by:ERA Byrne Realty
7091 Beaver Spring Rd,Harrisburg, PA 17111
$539,900
- 4 Beds
- 3 Baths
- 2,214 sq. ft.
- Single family
- Pending
Listed by: elizabeth knouse foote, jim priar jr
Office: berkshire hathaway homeservices homesale realty
MLS#:PADA2051496
Source:BRIGHTMLS
Price summary
- Price:$539,900
- Price per sq. ft.:$243.86
- Monthly HOA dues:$15.83
About this home
Welcome to this meticulously maintained home in the highly sought-after Estates of Kendale Oaks, within the Central Dauphin School District. Nestled on a beautiful .51-acre lot, this property boasts an amazing backyard—perfect for both relaxation and outdoor entertaining. This 4-bedroom, 2.5-bath home offers a spacious open layout featuring a cozy gas fireplace and a paver patio overlooking the scenic yard. A 12x16 shed provides ample storage for tools, lawn equipment, and outdoor essentials. Upstairs, the spacious primary suite offers both comfort and convenience, complete with an en-suite bath and generous closet space. Three additional bedrooms and another full bath ensure plenty of room for family and guests alike. With its thoughtful design, impeccable upkeep, and prime location, this home truly stands out. Conveniently located near schools, shopping, and major highways, it offers the perfect blend of tranquility and accessibility. Don’t miss your chance to make this beautiful home yours!
Contact an agent
Home facts
- Year built:2018
- Listing ID #:PADA2051496
- Added:65 day(s) ago
- Updated:January 14, 2026 at 05:32 AM
Rooms and interior
- Bedrooms:4
- Total bathrooms:3
- Full bathrooms:2
- Half bathrooms:1
- Living area:2,214 sq. ft.
Heating and cooling
- Cooling:Central A/C
- Heating:Central, Natural Gas
Structure and exterior
- Roof:Composite
- Year built:2018
- Building area:2,214 sq. ft.
- Lot area:0.51 Acres
Schools
- High school:CENTRAL DAUPHIN
- Middle school:CENTRAL DAUPHIN
- Elementary school:SOUTH SIDE
Utilities
- Water:Public
- Sewer:Public Sewer
Finances and disclosures
- Price:$539,900
- Price per sq. ft.:$243.86
- Tax amount:$7,084 (2025)
New listings near 7091 Beaver Spring Rd
- New
 $240,000Active3 beds 2 baths1,936 sq. ft.
$240,000Active3 beds 2 baths1,936 sq. ft.3603 Hillcrest Rd, HARRISBURG, PA 17109
MLS# PADA2052696Listed by: HOWARD HANNA COMPANY-HARRISBURG - New
 $239,900Active3 beds 3 baths1,500 sq. ft.
$239,900Active3 beds 3 baths1,500 sq. ft.132 Oaklea Rd, HARRISBURG, PA 17110
MLS# PADA2052882Listed by: COLDWELL BANKER REALTY - Coming Soon
 $150,000Coming Soon3 beds 2 baths
$150,000Coming Soon3 beds 2 baths448 Hamilton St, HARRISBURG, PA 17102
MLS# PADA2052274Listed by: IRON VALLEY REAL ESTATE OF CENTRAL PA - Coming Soon
 $210,000Coming Soon3 beds 2 baths
$210,000Coming Soon3 beds 2 baths2629 Gateway Dr, HARRISBURG, PA 17110
MLS# PADA2052672Listed by: COLDWELL BANKER REALTY - New
 $280,000Active4 beds 2 baths2,009 sq. ft.
$280,000Active4 beds 2 baths2,009 sq. ft.3881 Elder Rd, HARRISBURG, PA 17111
MLS# PADA2052958Listed by: CAVALRY REALTY LLC - Coming SoonOpen Sat, 1 to 3pm
 $275,000Coming Soon5 beds 2 baths
$275,000Coming Soon5 beds 2 baths5020 Sunset Dr, HARRISBURG, PA 17112
MLS# PADA2052930Listed by: INCH & CO. REAL ESTATE, LLC - Coming Soon
 $72,900Coming Soon2 beds 2 baths
$72,900Coming Soon2 beds 2 baths30 Meadow Run Pl, HARRISBURG, PA 17112
MLS# PADA2052960Listed by: JOY DANIELS REAL ESTATE GROUP, LTD  $275,000Pending2 beds 3 baths2,280 sq. ft.
$275,000Pending2 beds 3 baths2,280 sq. ft.7881 Manada Ct, HARRISBURG, PA 17112
MLS# PADA2052776Listed by: HARRISBURG PROPERTY MANAGEMENT GROUP- Coming Soon
 $45,000Coming Soon-- Acres
$45,000Coming Soon-- Acres308 S 30 1/2 Street, HARRISBURG, PA 17103
MLS# PADA2052592Listed by: IRON VALLEY REAL ESTATE OF CENTRAL PA - New
 $349,990Active3 beds 3 baths2,004 sq. ft.
$349,990Active3 beds 3 baths2,004 sq. ft.7229 White Oak Blvd, HARRISBURG, PA 17112
MLS# PADA2052936Listed by: COLDWELL BANKER REALTY
