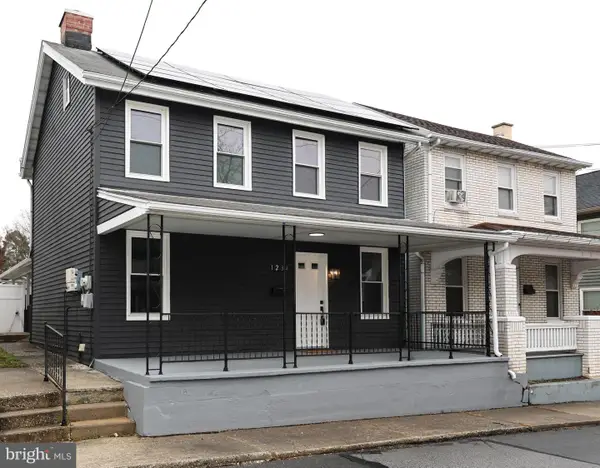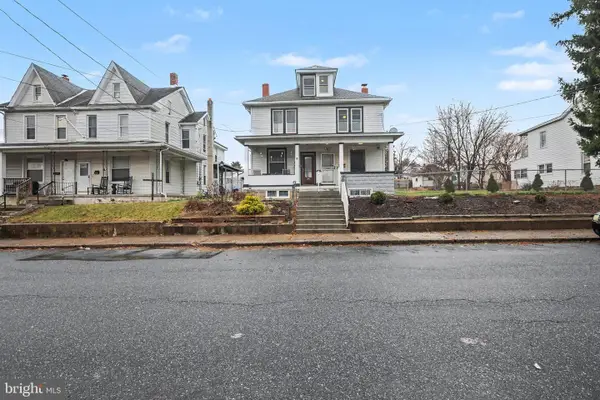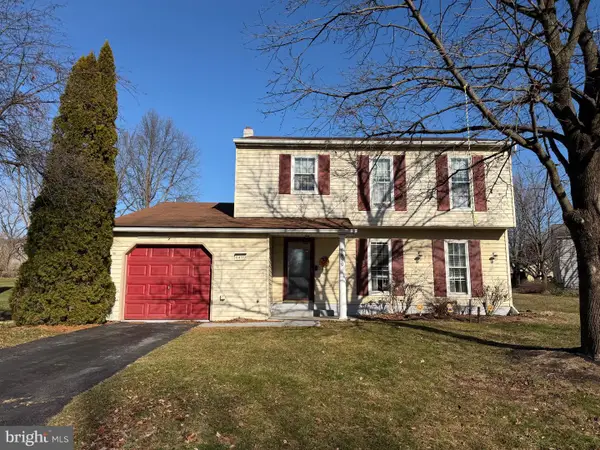7220 Audubon Dr, Harrisburg, PA 17111
Local realty services provided by:ERA Liberty Realty
Listed by: shelley ketner
Office: chris timmons group llc.
MLS#:PADA2047420
Source:BRIGHTMLS
Price summary
- Price:$429,900
- Price per sq. ft.:$185.86
About this home
Don't miss out on the opportunity to own this gorgeous home on a double lot! Enter the home to find an inviting foyer leading to a living room, dining area, spacious kitchen with an island, pantry, stainless steel appliance package, and sliders to a newer deck for relaxing and entertaining. The second floor boasts laundry area, 3 large bedrooms and 2 full baths. The Primary bedroom offers double sink areas, dressing area, standing shower and soaking tub. Lower level with climate controlled 2 car garage, utility room, and half bath. Newer air scrubber system installed with furnace too! Hobby enthusiast? Check out the double bay pole barn and more off street parking! The pole barn features 12x10 & 10x10 doors, insulated with a mini split, plus a 9,000lb Atlas Lift! The landscaping is meticulously maintained and there are 2 additional sheds with electric! You don't want to miss this one! Schedule your showing today!
Contact an agent
Home facts
- Year built:2005
- Listing ID #:PADA2047420
- Added:159 day(s) ago
- Updated:December 25, 2025 at 08:30 AM
Rooms and interior
- Bedrooms:3
- Total bathrooms:2
- Full bathrooms:2
- Living area:2,313 sq. ft.
Heating and cooling
- Cooling:Central A/C
- Heating:Electric, Heat Pump(s)
Structure and exterior
- Year built:2005
- Building area:2,313 sq. ft.
- Lot area:0.45 Acres
Schools
- High school:CENTRAL DAUPHIN EAST
Utilities
- Water:Public
- Sewer:Private Septic Tank
Finances and disclosures
- Price:$429,900
- Price per sq. ft.:$185.86
- Tax amount:$5,779 (2024)
New listings near 7220 Audubon Dr
- New
 $270,000Active3 beds 3 baths1,756 sq. ft.
$270,000Active3 beds 3 baths1,756 sq. ft.1234 Main St, HARRISBURG, PA 17113
MLS# PADA2052494Listed by: KELLER WILLIAMS OF CENTRAL PA - Coming Soon
 $181,500Coming Soon3 beds 2 baths
$181,500Coming Soon3 beds 2 baths2721 Butler St, HARRISBURG, PA 17103
MLS# PADA2052402Listed by: IRON VALLEY REAL ESTATE OF CENTRAL PA - New
 $800,000Active10 beds -- baths5,660 sq. ft.
$800,000Active10 beds -- baths5,660 sq. ft.31-33 S 18th St, HARRISBURG, PA 17104
MLS# PADA2052534Listed by: PAGODA REALTY - New
 $379,999Active4 beds 2 baths2,688 sq. ft.
$379,999Active4 beds 2 baths2,688 sq. ft.1801 Crums Mill Rd, HARRISBURG, PA 17110
MLS# PADA2052530Listed by: VYLLA HOME  $147,000Pending3 beds 1 baths1,582 sq. ft.
$147,000Pending3 beds 1 baths1,582 sq. ft.1414 Verbeke St, HARRISBURG, PA 17103
MLS# PADA2052526Listed by: RSR, REALTORS, LLC- Coming Soon
 $600,000Coming Soon2 beds 3 baths
$600,000Coming Soon2 beds 3 baths1500 N 6th St #502, HARRISBURG, PA 17102
MLS# PADA2052512Listed by: JOY DANIELS REAL ESTATE GROUP, LTD - New
 $169,900Active4 beds 2 baths1,772 sq. ft.
$169,900Active4 beds 2 baths1,772 sq. ft.86 N 18th St, HARRISBURG, PA 17103
MLS# PADA2052516Listed by: CORE PARTNERS REALTY - New
 $59,900Active-- beds -- baths880 sq. ft.
$59,900Active-- beds -- baths880 sq. ft.310 S.26th St, HARRISBURG, PA 17103
MLS# PADA2052520Listed by: HOWARD HANNA COMPANY-HARRISBURG - Coming Soon
 $525,000Coming Soon3 beds 3 baths
$525,000Coming Soon3 beds 3 baths4338 N Victoria Way, HARRISBURG, PA 17112
MLS# PADA2052256Listed by: FOR SALE BY OWNER PLUS, REALTORS - New
 $312,900Active3 beds 2 baths1,740 sq. ft.
$312,900Active3 beds 2 baths1,740 sq. ft.6490 Heatherfield Way, HARRISBURG, PA 17112
MLS# PADA2052496Listed by: IRON VALLEY REAL ESTATE OF CHAMBERSBURG
