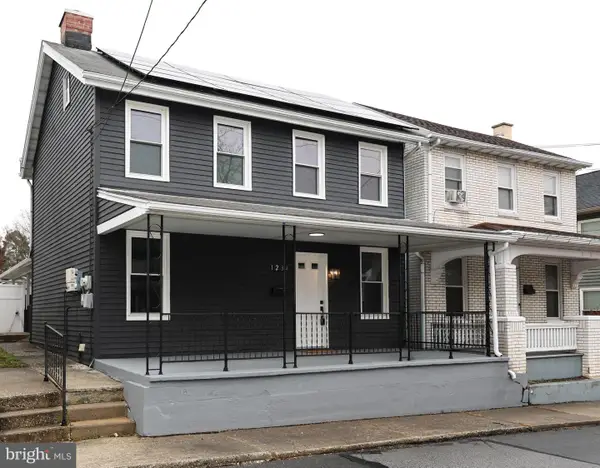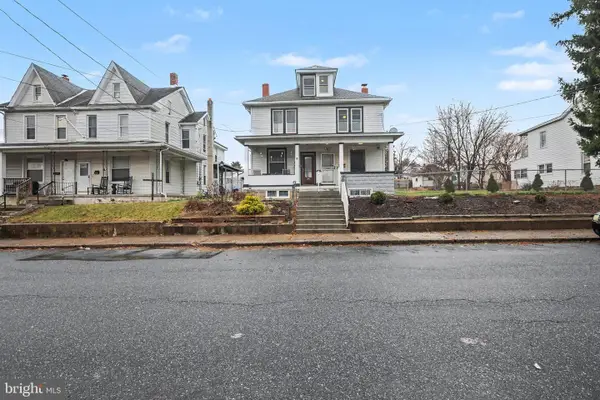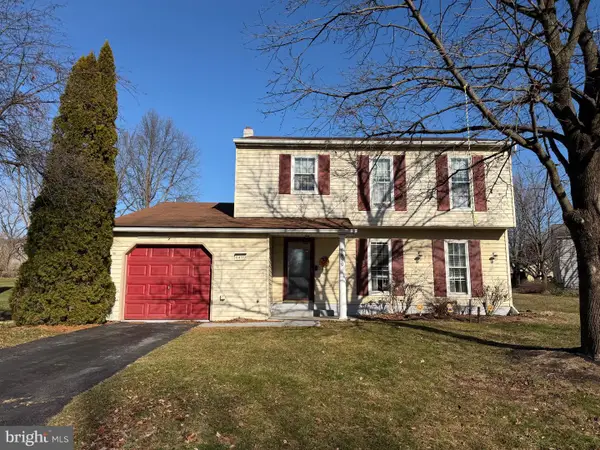7231 White Oak Blvd, Harrisburg, PA 17112
Local realty services provided by:ERA Reed Realty, Inc.
7231 White Oak Blvd,Harrisburg, PA 17112
$380,905
- 3 Beds
- 3 Baths
- - sq. ft.
- Townhouse
- Sold
Listed by: fred lynn, deb hepler
Office: iron valley real estate of central pa
MLS#:PADA2046832
Source:BRIGHTMLS
Sorry, we are unable to map this address
Price summary
- Price:$380,905
- Monthly HOA dues:$120
About this home
A 3-bedroom, 2½ bath 2-story townhome with 1,700 sq. ft. The primary suite with full bath is located on the 1st floor, along with family room, kitchen with granite countertops and dining area, powder room and 1st floor laundry. There are 2 generous size bedrooms on the 2nd floor with walk-in closets and a shared full bath. A full basement and 2-car garage are included. This home is now a QUICK DELIVERY HOME and includes: LVP Flooring in the main living area, 42" Kitchen cabinets, pull out Trash/Recycle drawer, Ceramic tile backsplash in Kitchen, S/S Appliances, and Brushed Nickel Faucets throughout. The price includes our "Let's Move" promotions good through the month of June. Come see all 8 models the community has to offer. Model home is open Saturdays and Sundays from 1-4PM except holidays. The model home address is 7213 White Oak Blvd. Call today to schedule an appointment. This home is TO BE BUILT. Completion is in December of 2025. Price reflects buyer's specific upgrades.
Contact an agent
Home facts
- Year built:2025
- Listing ID #:PADA2046832
- Added:180 day(s) ago
- Updated:December 25, 2025 at 06:59 AM
Rooms and interior
- Bedrooms:3
- Total bathrooms:3
- Full bathrooms:2
- Half bathrooms:1
Heating and cooling
- Cooling:Central A/C
- Heating:Forced Air, Natural Gas
Structure and exterior
- Year built:2025
Schools
- High school:CENTRAL DAUPHIN
- Elementary school:WEST HANOVER
Utilities
- Water:Public
- Sewer:Public Sewer
Finances and disclosures
- Price:$380,905
New listings near 7231 White Oak Blvd
- New
 $270,000Active3 beds 3 baths1,756 sq. ft.
$270,000Active3 beds 3 baths1,756 sq. ft.1234 Main St, HARRISBURG, PA 17113
MLS# PADA2052494Listed by: KELLER WILLIAMS OF CENTRAL PA - Coming Soon
 $181,500Coming Soon3 beds 2 baths
$181,500Coming Soon3 beds 2 baths2721 Butler St, HARRISBURG, PA 17103
MLS# PADA2052402Listed by: IRON VALLEY REAL ESTATE OF CENTRAL PA - New
 $800,000Active10 beds -- baths5,660 sq. ft.
$800,000Active10 beds -- baths5,660 sq. ft.31-33 S 18th St, HARRISBURG, PA 17104
MLS# PADA2052534Listed by: PAGODA REALTY - New
 $379,999Active4 beds 2 baths2,688 sq. ft.
$379,999Active4 beds 2 baths2,688 sq. ft.1801 Crums Mill Rd, HARRISBURG, PA 17110
MLS# PADA2052530Listed by: VYLLA HOME  $147,000Pending3 beds 1 baths1,582 sq. ft.
$147,000Pending3 beds 1 baths1,582 sq. ft.1414 Verbeke St, HARRISBURG, PA 17103
MLS# PADA2052526Listed by: RSR, REALTORS, LLC- Coming Soon
 $600,000Coming Soon2 beds 3 baths
$600,000Coming Soon2 beds 3 baths1500 N 6th St #502, HARRISBURG, PA 17102
MLS# PADA2052512Listed by: JOY DANIELS REAL ESTATE GROUP, LTD - New
 $169,900Active4 beds 2 baths1,772 sq. ft.
$169,900Active4 beds 2 baths1,772 sq. ft.86 N 18th St, HARRISBURG, PA 17103
MLS# PADA2052516Listed by: CORE PARTNERS REALTY - New
 $59,900Active-- beds -- baths880 sq. ft.
$59,900Active-- beds -- baths880 sq. ft.310 S.26th St, HARRISBURG, PA 17103
MLS# PADA2052520Listed by: HOWARD HANNA COMPANY-HARRISBURG - Coming Soon
 $525,000Coming Soon3 beds 3 baths
$525,000Coming Soon3 beds 3 baths4338 N Victoria Way, HARRISBURG, PA 17112
MLS# PADA2052256Listed by: FOR SALE BY OWNER PLUS, REALTORS - New
 $312,900Active3 beds 2 baths1,740 sq. ft.
$312,900Active3 beds 2 baths1,740 sq. ft.6490 Heatherfield Way, HARRISBURG, PA 17112
MLS# PADA2052496Listed by: IRON VALLEY REAL ESTATE OF CHAMBERSBURG
