724 S 59th St, Harrisburg, PA 17111
Local realty services provided by:ERA OakCrest Realty, Inc.
724 S 59th St,Harrisburg, PA 17111
$285,000
- 3 Beds
- 3 Baths
- 2,227 sq. ft.
- Single family
- Active
Listed by: cynthia armour-helm
Office: better homes and gardens real estate - maturo pa
MLS#:PADA2050540
Source:BRIGHTMLS
Price summary
- Price:$285,000
- Price per sq. ft.:$127.97
About this home
Solid 3 Bedroom Ranch with Multiple Fireplaces and Spacious LotThis solid 3-bedroom, 2.5-bath ranch home offers incredible space and potential! Featuring an oversized 2-car garage and three fireplaces (two indoors and one outdoors), this property blends comfort and character.The main level includes a cool retro kitchen with a dining area and patio doors that open to a beautiful outdoor dining space, complete with an awning and outdoor fireplace ‹” perfect for entertaining. Inside, you'll find a spacious living room and an additional dining area showcasing original natural hardwood floors.The finished lower level adds even more versatility, featuring a large game room with a wet bar, a cozy den with a fireplace, and a convenient exterior entrance for easy access, which can make it a great opportunity for a separate living space for family, friends or guests.While the home could benefit from some fresh paint and cosmetic updates, it sits on a beautiful, large lot and provides plenty of room to grow ‹” offering a wonderful opportunity to create your dream home.
Contact an agent
Home facts
- Year built:1958
- Listing ID #:PADA2050540
- Added:33 day(s) ago
- Updated:November 13, 2025 at 02:39 PM
Rooms and interior
- Bedrooms:3
- Total bathrooms:3
- Full bathrooms:2
- Half bathrooms:1
- Living area:2,227 sq. ft.
Heating and cooling
- Cooling:Central A/C
- Heating:Baseboard - Hot Water, Oil
Structure and exterior
- Year built:1958
- Building area:2,227 sq. ft.
- Lot area:0.52 Acres
Schools
- High school:CENTRAL DAUPHIN EAST
Utilities
- Water:Private
- Sewer:On Site Septic
Finances and disclosures
- Price:$285,000
- Price per sq. ft.:$127.97
- Tax amount:$3,618 (2025)
New listings near 724 S 59th St
- Coming Soon
 $269,900Coming Soon3 beds 3 baths
$269,900Coming Soon3 beds 3 baths270 Buckley Dr, HARRISBURG, PA 17112
MLS# PADA2051218Listed by: KELLER WILLIAMS OF CENTRAL PA - New
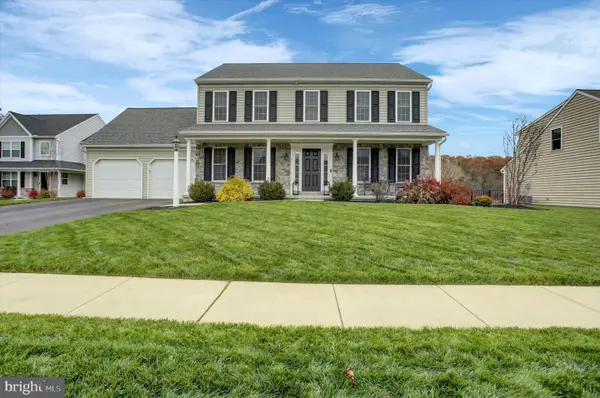 $539,900Active4 beds 3 baths2,214 sq. ft.
$539,900Active4 beds 3 baths2,214 sq. ft.7091 Beaver Spring Rd, HARRISBURG, PA 17111
MLS# PADA2051496Listed by: BERKSHIRE HATHAWAY HOMESERVICES HOMESALE REALTY - Coming Soon
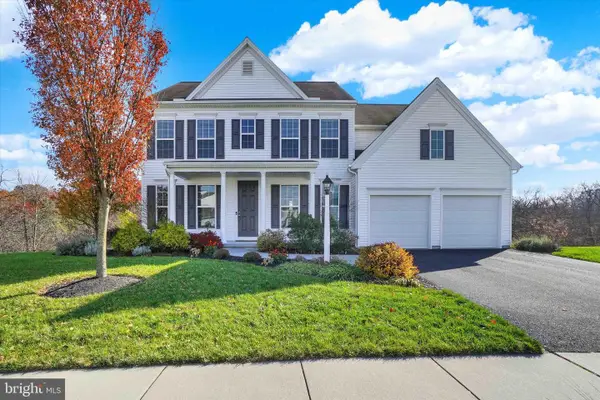 $525,000Coming Soon4 beds 4 baths
$525,000Coming Soon4 beds 4 baths7035 Woodsman Dr, HARRISBURG, PA 17111
MLS# PADA2051584Listed by: JOY DANIELS REAL ESTATE GROUP, LTD - New
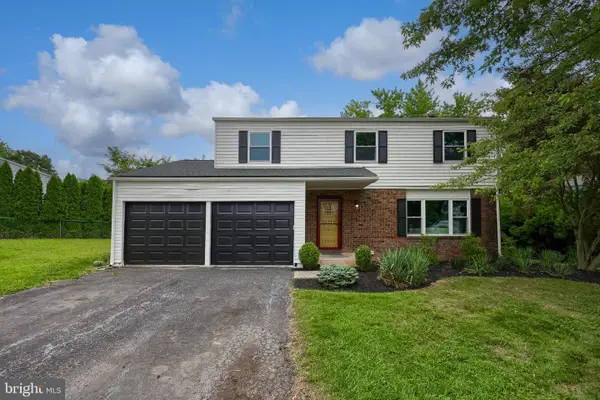 $372,000Active4 beds 3 baths1,947 sq. ft.
$372,000Active4 beds 3 baths1,947 sq. ft.728 Blue Jay Rd, HARRISBURG, PA 17111
MLS# PADA2051586Listed by: KELLER WILLIAMS ELITE - Coming Soon
 $249,900Coming Soon2 beds 3 baths
$249,900Coming Soon2 beds 3 baths3820 N Sarayo Cir, HARRISBURG, PA 17110
MLS# PADA2051510Listed by: BERKSHIRE HATHAWAY HOMESERVICES HOMESALE REALTY - Coming Soon
 $149,900Coming Soon3 beds 2 baths
$149,900Coming Soon3 beds 2 baths1110 Main St, HARRISBURG, PA 17113
MLS# PADA2051566Listed by: COLDWELL BANKER REALTY - Open Sat, 1 to 3pmNew
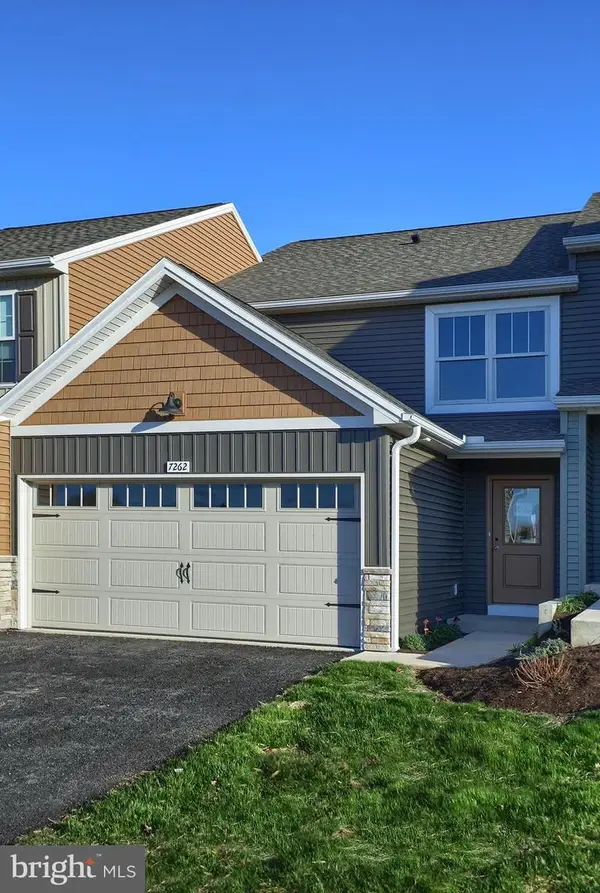 $353,665Active3 beds 3 baths2,001 sq. ft.
$353,665Active3 beds 3 baths2,001 sq. ft.7262 White Oak Blvd, HARRISBURG, PA 17112
MLS# PADA2051570Listed by: COLDWELL BANKER REALTY - Coming Soon
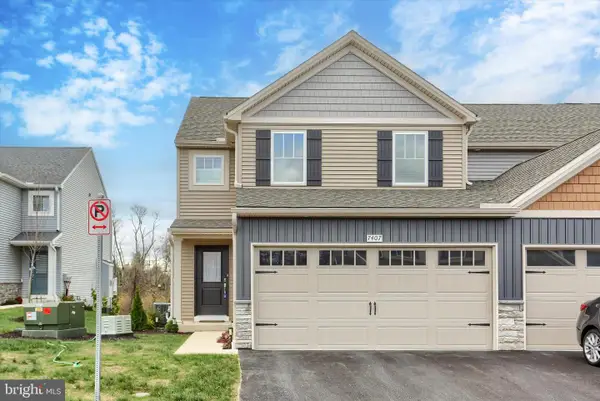 $419,900Coming Soon3 beds 4 baths
$419,900Coming Soon3 beds 4 baths7407 Red Oak Ct, HARRISBURG, PA 17112
MLS# PADA2051582Listed by: COLDWELL BANKER REALTY - New
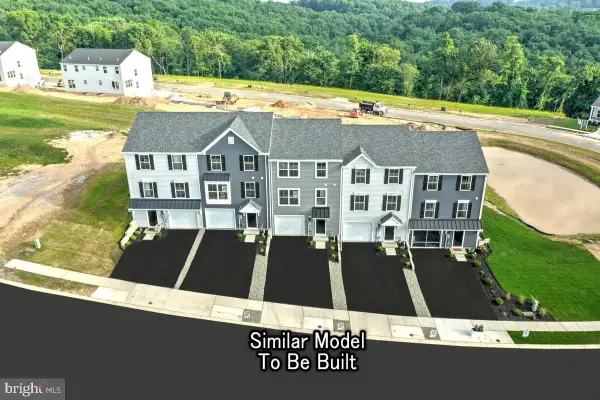 $336,990Active3 beds 3 baths1,754 sq. ft.
$336,990Active3 beds 3 baths1,754 sq. ft.1049 Ellie Ln W #lot 1105, HARRISBURG, PA 17112
MLS# PADA2051516Listed by: BERKS HOMES REALTY, LLC - New
 $144,900Active4 beds 1 baths1,742 sq. ft.
$144,900Active4 beds 1 baths1,742 sq. ft.1204 N 16th, HARRISBURG, PA 17103
MLS# PADA2051552Listed by: EXP REALTY, LLC
