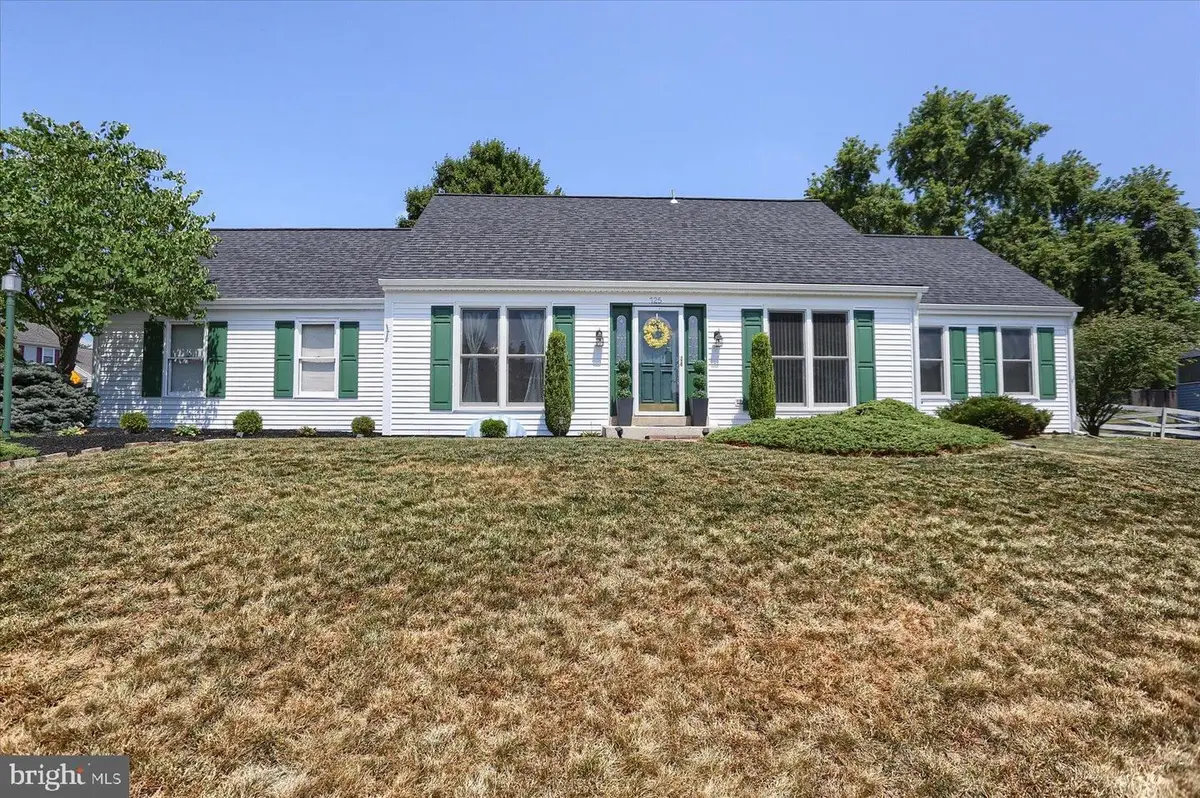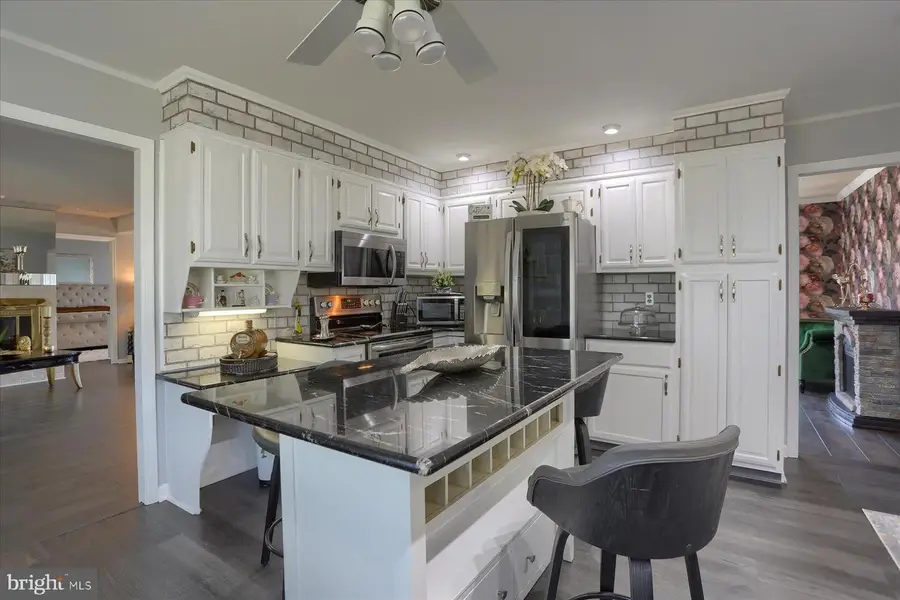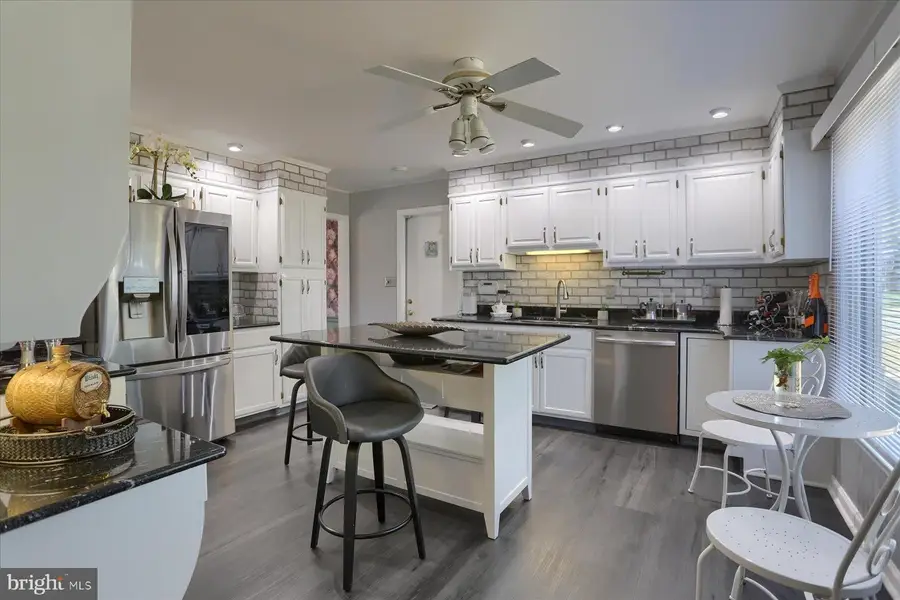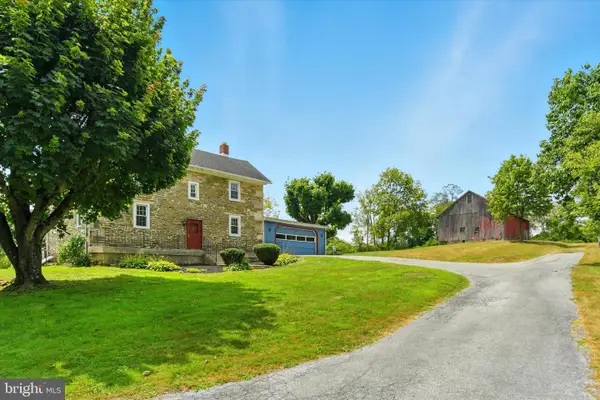725 Rockford Dr, HARRISBURG, PA 17112
Local realty services provided by:ERA Central Realty Group



Listed by:robert john dwulet
Office:coldwell banker realty
MLS#:PADA2048158
Source:BRIGHTMLS
Price summary
- Price:$368,000
- Price per sq. ft.:$136.25
About this home
Welcome to 725 Rockford Drive, a spacious and beautifully updated 3-bedroom, 3- full-bath Cape Cod-style home located in the sought-after Rockford Heights neighborhood of Harrisburg. This charming residence offers over 2,700 square feet of living space on a generous corner lot, combining classic design with thoughtful modern updates.
Recent improvements include:
Recently replaced roof for peace of mind and long-term durability
New Garage doors
New vinyl siding for a fresh, clean exterior along with new downspouts.
New energy-efficient windows throughout the home
Fresh interior and exterior paint, creating a bright and inviting atmosphere
Flooring, Kitchen counters and appliances are all recently replaced.
Inside, enjoy a first-floor master suite, a sun-filled Florida room with cathedral ceilings and skylights, and a finished basement with a den or optional fourth bedroom and a full bath featuring a whirlpool tub. The eat-in kitchen and formal dining room offer plenty of space for entertaining, while the fenced backyard and side-entry 2-car garage add convenience and privacy.
Located in Lower Paxton Township and the Central Dauphin School District, this home is close to shopping, dining, and major commuter routes, yet tucked away in a quiet cul-de-sac.
Contact an agent
Home facts
- Year built:1979
- Listing Id #:PADA2048158
- Added:1 day(s) ago
- Updated:August 14, 2025 at 09:41 PM
Rooms and interior
- Bedrooms:4
- Total bathrooms:3
- Full bathrooms:3
- Living area:2,701 sq. ft.
Heating and cooling
- Cooling:Ceiling Fan(s), Central A/C
- Heating:Electric, Forced Air, Heat Pump(s)
Structure and exterior
- Roof:Architectural Shingle
- Year built:1979
- Building area:2,701 sq. ft.
- Lot area:0.31 Acres
Schools
- High school:CENTRAL DAUPHIN
Utilities
- Water:Public
- Sewer:Public Sewer
Finances and disclosures
- Price:$368,000
- Price per sq. ft.:$136.25
- Tax amount:$3,893 (2025)
New listings near 725 Rockford Dr
- New
 $1,800,000Active-- beds -- baths2,460 sq. ft.
$1,800,000Active-- beds -- baths2,460 sq. ft.1623 Green St, HARRISBURG, PA 17102
MLS# PADA2048488Listed by: SCOPE COMMERCIAL REAL ESTATE SERVICES, INC. - New
 $379,618Active3 beds 3 baths1,700 sq. ft.
$379,618Active3 beds 3 baths1,700 sq. ft.7248 White Oak Blvd, HARRISBURG, PA 17112
MLS# PADA2047954Listed by: COLDWELL BANKER REALTY - Coming Soon
 $729,900Coming Soon5 beds 5 baths
$729,900Coming Soon5 beds 5 baths5901 Saint Thomas Blvd, HARRISBURG, PA 17112
MLS# PADA2048286Listed by: COLDWELL BANKER REALTY - New
 $220,000Active3 beds 1 baths600 sq. ft.
$220,000Active3 beds 1 baths600 sq. ft.6957 Fishing Creek Valley Rd, HARRISBURG, PA 17112
MLS# PADA2048438Listed by: COLDWELL BANKER REALTY - Coming SoonOpen Sun, 1 to 3pm
 $400,000Coming Soon3 beds 1 baths
$400,000Coming Soon3 beds 1 baths450 Piketown Rd, HARRISBURG, PA 17112
MLS# PADA2048476Listed by: JOY DANIELS REAL ESTATE GROUP, LTD - Open Sun, 1 to 3pmNew
 $550,000Active4 beds 3 baths2,773 sq. ft.
$550,000Active4 beds 3 baths2,773 sq. ft.1808 Cameo Ct, HARRISBURG, PA 17110
MLS# PADA2048480Listed by: KELLER WILLIAMS ELITE - Coming Soon
 $157,900Coming Soon4 beds -- baths
$157,900Coming Soon4 beds -- baths1730 State St, HARRISBURG, PA 17103
MLS# PADA2047880Listed by: IRON VALLEY REAL ESTATE OF CENTRAL PA - Coming Soon
 $121,900Coming Soon4 beds 1 baths
$121,900Coming Soon4 beds 1 baths2308 Jefferson St, HARRISBURG, PA 17110
MLS# PADA2047892Listed by: IRON VALLEY REAL ESTATE OF CENTRAL PA - Coming Soon
 $135,900Coming Soon3 beds 1 baths
$135,900Coming Soon3 beds 1 baths613 Oxford St, HARRISBURG, PA 17110
MLS# PADA2047944Listed by: IRON VALLEY REAL ESTATE OF CENTRAL PA - Coming Soon
 $375,000Coming Soon4 beds 4 baths
$375,000Coming Soon4 beds 4 baths1341 Quail Hollow Rd, HARRISBURG, PA 17112
MLS# PADA2048366Listed by: FOR SALE BY OWNER PLUS, REALTORS
