728 Winding Ln, Harrisburg, PA 17111
Local realty services provided by:ERA Byrne Realty
Listed by: kelley hughes, josh shope
Office: coldwell banker realty
MLS#:PADA2051778
Source:BRIGHTMLS
Price summary
- Price:$269,000
- Price per sq. ft.:$189.84
- Monthly HOA dues:$115
About this home
End-Unit Townhome with Garage — Winding Oaks
Welcome to this bright three-bedroom, two-and-a-half-bath end-unit townhome with a private garage in the desirable Winding Oaks community. The open-concept main level features a spacious kitchen, dining area with deck access, and a comfortable living room perfect for relaxing or entertaining. A fully finished basement adds flexibility with a bonus room and large recreation space. With a new HVAC system and water heater, this home offers year-round comfort and peace of mind. Conveniently located near High Pointe Shopping Center, Sheetz, Chick-fil-A/other dining options, and commuter routes—schedule your private showing today and see just how convenient life can be!
Contact an agent
Home facts
- Year built:2009
- Listing ID #:PADA2051778
- Added:50 day(s) ago
- Updated:January 08, 2026 at 11:45 PM
Rooms and interior
- Bedrooms:3
- Total bathrooms:3
- Full bathrooms:2
- Half bathrooms:1
- Living area:1,417 sq. ft.
Heating and cooling
- Cooling:Central A/C
- Heating:Forced Air, Natural Gas
Structure and exterior
- Roof:Composite
- Year built:2009
- Building area:1,417 sq. ft.
- Lot area:0.13 Acres
Schools
- High school:CENTRAL DAUPHIN EAST
Utilities
- Water:Public
- Sewer:Public Sewer
Finances and disclosures
- Price:$269,000
- Price per sq. ft.:$189.84
- Tax amount:$4,247 (2025)
New listings near 728 Winding Ln
- New
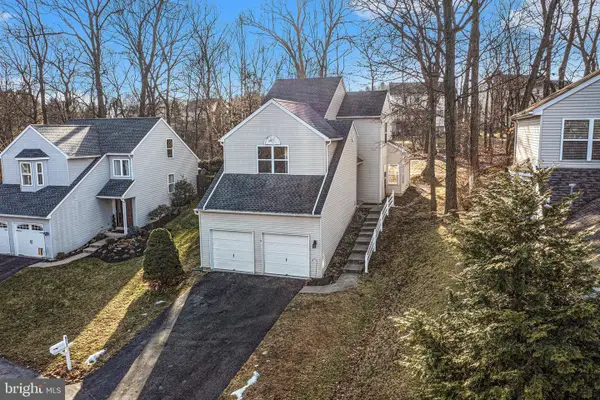 $359,950Active3 beds 3 baths1,738 sq. ft.
$359,950Active3 beds 3 baths1,738 sq. ft.6117 Summit Pointe Dr, HARRISBURG, PA 17111
MLS# PADA2052754Listed by: RE/MAX 1ST ADVANTAGE - New
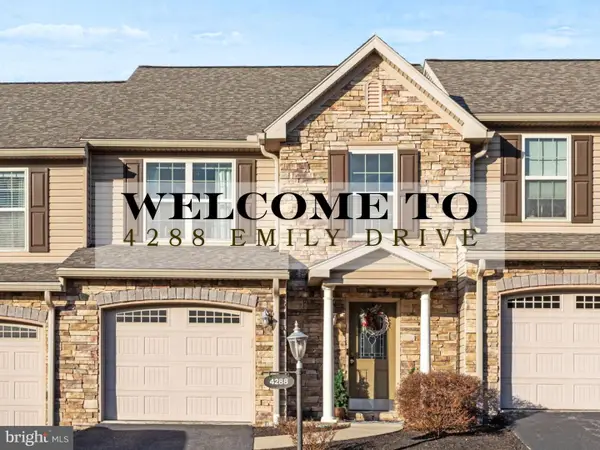 $325,000Active3 beds 3 baths2,012 sq. ft.
$325,000Active3 beds 3 baths2,012 sq. ft.4288 Emily Dr, HARRISBURG, PA 17112
MLS# PADA2052764Listed by: KELLER WILLIAMS REALTY - Open Sun, 11am to 1pmNew
 $223,000Active4 beds 1 baths2,188 sq. ft.
$223,000Active4 beds 1 baths2,188 sq. ft.1273 3rd St, HARRISBURG, PA 17113
MLS# PADA2052704Listed by: KELLER WILLIAMS REALTY - New
 $299,900Active3 beds 1 baths1,242 sq. ft.
$299,900Active3 beds 1 baths1,242 sq. ft.6216 Locust St, HARRISBURG, PA 17112
MLS# PADA2052774Listed by: IRON VALLEY REAL ESTATE OF CENTRAL PA - New
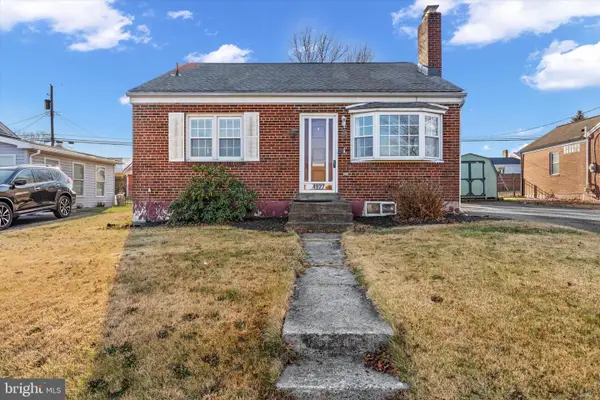 $255,000Active3 beds 2 baths2,036 sq. ft.
$255,000Active3 beds 2 baths2,036 sq. ft.4927 Virginia Ave, HARRISBURG, PA 17109
MLS# PADA2052786Listed by: IRON VALLEY REAL ESTATE OF CENTRAL PA - New
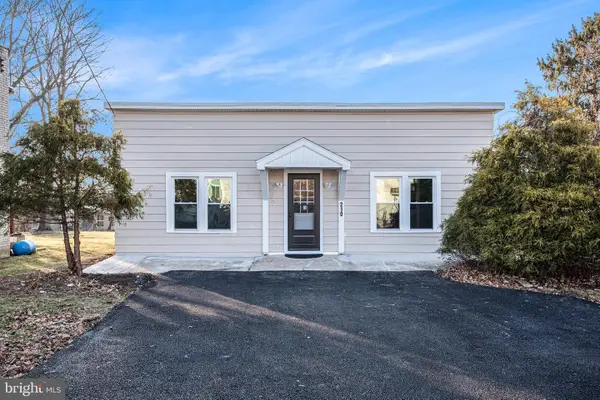 $279,900Active3 beds 1 baths1,280 sq. ft.
$279,900Active3 beds 1 baths1,280 sq. ft.210 Beaver Rd, HARRISBURG, PA 17112
MLS# PADA2052790Listed by: REAL OF PENNSYLVANIA - New
 $450,000Active5 beds 4 baths3,182 sq. ft.
$450,000Active5 beds 4 baths3,182 sq. ft.1500 Embassy Dr #unit B, HARRISBURG, PA 17109
MLS# PADA2052782Listed by: COLDWELL BANKER REALTY - New
 $69,900Active4 beds 1 baths1,388 sq. ft.
$69,900Active4 beds 1 baths1,388 sq. ft.1625 Park St, HARRISBURG, PA 17103
MLS# PADA2052472Listed by: HOWARD HANNA COMPANY-HARRISBURG - New
 $130,000Active2 beds -- baths1,227 sq. ft.
$130,000Active2 beds -- baths1,227 sq. ft.1947 North St, HARRISBURG, PA 17103
MLS# PADA2052268Listed by: COLDWELL BANKER REALTY - Coming Soon
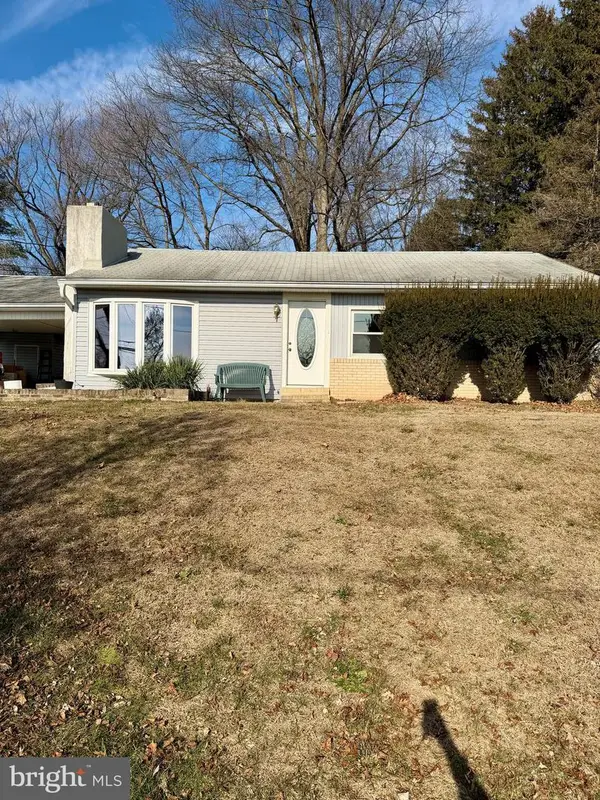 $225,000Coming Soon3 beds 2 baths
$225,000Coming Soon3 beds 2 baths5924 Devonshire Heights Rd, HARRISBURG, PA 17112
MLS# PADA2052750Listed by: JOY DANIELS REAL ESTATE GROUP, LTD
