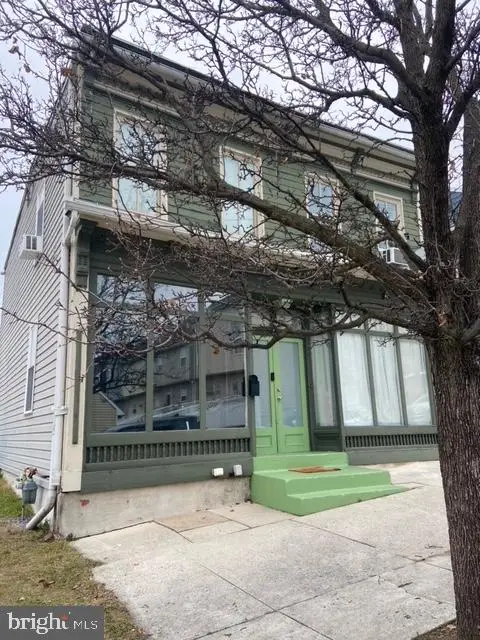7304 Sandy Hollow Rd, Harrisburg, PA 17112
Local realty services provided by:ERA Martin Associates
7304 Sandy Hollow Rd,Harrisburg, PA 17112
$459,900
- 3 Beds
- 4 Baths
- 2,400 sq. ft.
- Single family
- Active
Listed by: ella yingst grassmyer, lauren gardner
Office: keller williams of central pa
MLS#:PADA2050244
Source:BRIGHTMLS
Price summary
- Price:$459,900
- Price per sq. ft.:$191.63
About this home
Welcome to 7304 Sandy Hollow Road! This beautifully maintained Yingst-built home offers over 2,400 square feet of thoughtfully designed living space. Built in 2004 and lovingly cared for by its original owner, the home showcases quality craftsmanship, energy efficiency, and everyday comfort.
Inside, you’ll find a spacious first-floor primary suite, second-floor laundry, and an attached two-car garage—features designed with convenience in mind. The home also includes a 100% owned solar hot water system and is partially underground, helping to naturally regulate temperatures and reduce electric costs year-round.
The flat backyard provides ample space for outdoor enjoyment and features an insulated two-story shed, ideal for storage, hobbies, or a workshop. Unwind on the back patio while taking in the peaceful surroundings, all while being just minutes from shopping, dining, and major commuter routes.
With energy-efficient features, generous storage, and a flexible floor plan ideal for modern living, 7304 Sandy Hollow Road offers the perfect blend of comfort, sustainability, and timeless design.
Main photo is virtually landscaped.
Contact an agent
Home facts
- Year built:2004
- Listing ID #:PADA2050244
- Added:100 day(s) ago
- Updated:January 17, 2026 at 03:44 PM
Rooms and interior
- Bedrooms:3
- Total bathrooms:4
- Full bathrooms:3
- Half bathrooms:1
- Living area:2,400 sq. ft.
Heating and cooling
- Cooling:Central A/C
- Heating:Forced Air, Natural Gas
Structure and exterior
- Roof:Architectural Shingle
- Year built:2004
- Building area:2,400 sq. ft.
- Lot area:0.51 Acres
Schools
- High school:CENTRAL DAUPHIN
Utilities
- Water:Public
- Sewer:Public Sewer
Finances and disclosures
- Price:$459,900
- Price per sq. ft.:$191.63
- Tax amount:$5,564 (2025)
New listings near 7304 Sandy Hollow Rd
- Coming Soon
 $395,000Coming Soon3 beds 3 baths
$395,000Coming Soon3 beds 3 baths310 Autumn Chase, HARRISBURG, PA 17110
MLS# PADA2052920Listed by: HOWARD HANNA COMPANY-HARRISBURG - Coming Soon
 $679,900Coming Soon4 beds 3 baths
$679,900Coming Soon4 beds 3 baths6620 Painted Sky Drive, HARRISBURG, PA 17111
MLS# PADA2052708Listed by: 1972 REALTY - New
 $270,000Active4 beds 2 baths1,400 sq. ft.
$270,000Active4 beds 2 baths1,400 sq. ft.1412 Ford Ave, HARRISBURG, PA 17109
MLS# PADA2052988Listed by: COLDWELL BANKER REALTY - New
 $145,900Active2 beds 1 baths1,208 sq. ft.
$145,900Active2 beds 1 baths1,208 sq. ft.140 Beaver Rd, HARRISBURG, PA 17112
MLS# PADA2052992Listed by: CAVALRY REALTY LLC - Coming Soon
 $325,000Coming Soon3 beds 2 baths
$325,000Coming Soon3 beds 2 baths640 Harvest Dr, HARRISBURG, PA 17111
MLS# PADA2052922Listed by: IRON VALLEY REAL ESTATE OF YORK COUNTY - New
 $240,000Active3 beds 2 baths1,936 sq. ft.
$240,000Active3 beds 2 baths1,936 sq. ft.3603 Hillcrest Rd, HARRISBURG, PA 17109
MLS# PADA2052696Listed by: HOWARD HANNA COMPANY-HARRISBURG - New
 $239,900Active3 beds 3 baths1,500 sq. ft.
$239,900Active3 beds 3 baths1,500 sq. ft.132 Oaklea Rd, HARRISBURG, PA 17110
MLS# PADA2052882Listed by: COLDWELL BANKER REALTY - Coming Soon
 $150,000Coming Soon3 beds 2 baths
$150,000Coming Soon3 beds 2 baths448 Hamilton St, HARRISBURG, PA 17102
MLS# PADA2052274Listed by: IRON VALLEY REAL ESTATE OF CENTRAL PA - New
 $210,000Active3 beds 2 baths1,910 sq. ft.
$210,000Active3 beds 2 baths1,910 sq. ft.2629 Gateway Dr, HARRISBURG, PA 17110
MLS# PADA2052672Listed by: COLDWELL BANKER REALTY - New
 $280,000Active4 beds 2 baths2,009 sq. ft.
$280,000Active4 beds 2 baths2,009 sq. ft.3881 Elder Rd, HARRISBURG, PA 17111
MLS# PADA2052958Listed by: CAVALRY REALTY LLC
