7395 Jonestown Rd, Harrisburg, PA 17112
Local realty services provided by:ERA Central Realty Group
7395 Jonestown Rd,Harrisburg, PA 17112
$510,000
- 4 Beds
- 3 Baths
- 3,900 sq. ft.
- Single family
- Pending
Listed by: gary w. burk
Office: berkshire hathaway homeservices homesale realty
MLS#:PADA2044558
Source:BRIGHTMLS
Price summary
- Price:$510,000
- Price per sq. ft.:$130.77
About this home
Two homes for 1 price: If you need that guest home or that detached in laws suite look no further.
The main home is approximately 3900Sf of living space. It has 4/5 bedrooms and 3 full baths. Many improvements have been made over the years including a large Great room with 10’ ceilings and a wood-burning fireplace. You will enjoy the many features of this including the crown molding, wood floors, tongue & groove knotty pine walls and some ceilings are just to name a few. This home enjoys a 25’ X 27’ oversize 2 car attached garage and a 27’ X 35’ Detached Garage. There is plenty of storage above the attached garage.
The guest home is a ranch home with 760sf of living space. It features 2 bedrooms and 1 full bath. It is in good condition and has
All this space and it is on a 1.28ac lot with public water and public sewer.
Contact an agent
Home facts
- Year built:1931
- Listing ID #:PADA2044558
- Added:302 day(s) ago
- Updated:February 21, 2026 at 08:31 AM
Rooms and interior
- Bedrooms:4
- Total bathrooms:3
- Full bathrooms:3
- Living area:3,900 sq. ft.
Heating and cooling
- Heating:90% Forced Air, Natural Gas
Structure and exterior
- Roof:Architectural Shingle, Metal
- Year built:1931
- Building area:3,900 sq. ft.
- Lot area:1.28 Acres
Schools
- High school:CENTRAL DAUPHIN
Utilities
- Water:Public
- Sewer:Public Sewer
Finances and disclosures
- Price:$510,000
- Price per sq. ft.:$130.77
- Tax amount:$4,844 (2024)
New listings near 7395 Jonestown Rd
- New
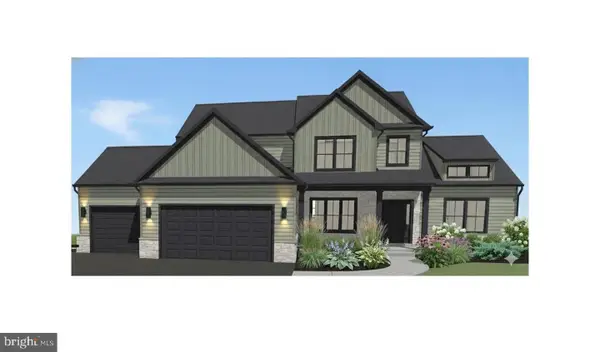 $759,900Active5 beds 4 baths2,974 sq. ft.
$759,900Active5 beds 4 baths2,974 sq. ft.124 Jennifer Cir, HARRISBURG, PA 17112
MLS# PADA2056372Listed by: NEXTHOME CAPITAL REALTY - New
 $154,900Active3 beds 1 baths1,288 sq. ft.
$154,900Active3 beds 1 baths1,288 sq. ft.2134 Swatara St, HARRISBURG, PA 17104
MLS# PADA2056834Listed by: KELLER WILLIAMS OF CENTRAL PA - New
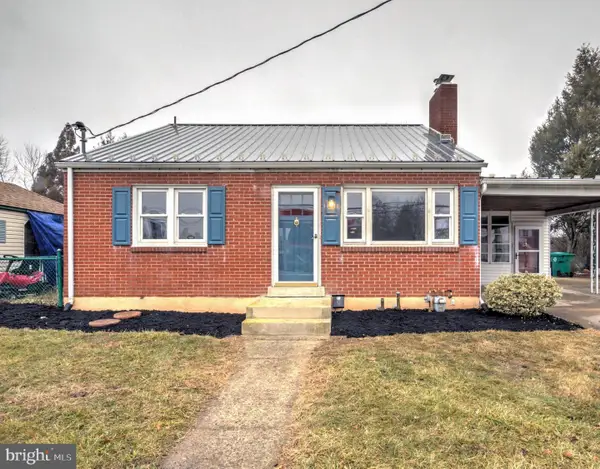 $264,900Active3 beds 2 baths2,477 sq. ft.
$264,900Active3 beds 2 baths2,477 sq. ft.5016 Locust Ln, HARRISBURG, PA 17109
MLS# PADA2056398Listed by: KELLER WILLIAMS ELITE - Coming Soon
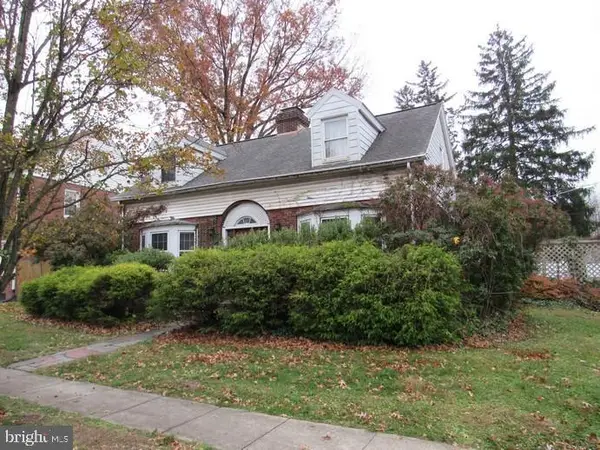 $199,900Coming Soon3 beds 2 baths
$199,900Coming Soon3 beds 2 baths305 Montrose St, HARRISBURG, PA 17110
MLS# PADA2056850Listed by: AMERICAN EAGLE REALTY - Open Sat, 1 to 3pmNew
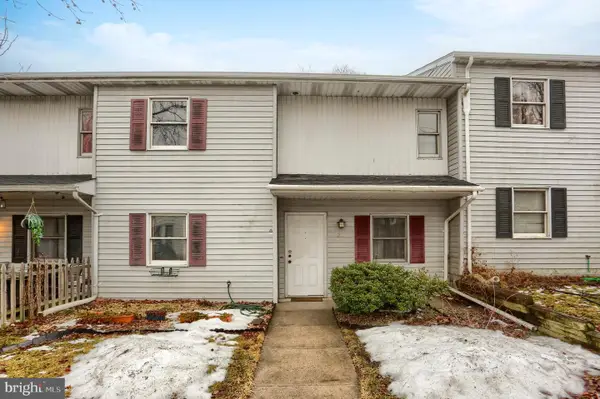 $198,000Active3 beds 3 baths1,332 sq. ft.
$198,000Active3 beds 3 baths1,332 sq. ft.23 S 24th St, HARRISBURG, PA 17103
MLS# PADA2056818Listed by: BETTER HOMES AND GARDENS REAL ESTATE - MATURO PA - New
 $165,000Active4 beds 2 baths1,980 sq. ft.
$165,000Active4 beds 2 baths1,980 sq. ft.60 N 18th St, HARRISBURG, PA 17103
MLS# PADA2056380Listed by: IRON VALLEY REAL ESTATE OF CENTRAL PA - New
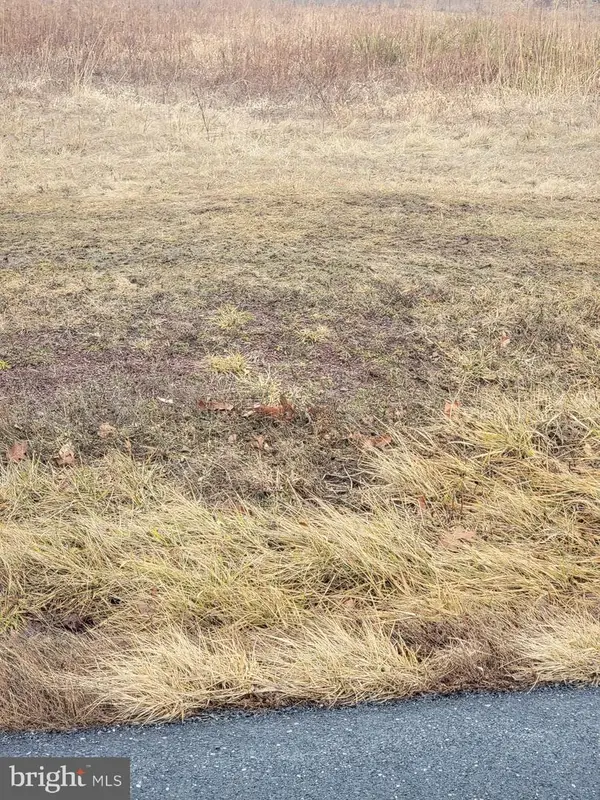 $99,999Active1.48 Acres
$99,999Active1.48 Acres0 Fishing Creek Valley Rd, HARRISBURG, PA 17112
MLS# PADA2056774Listed by: INCH & CO. REAL ESTATE, LLC - Coming Soon
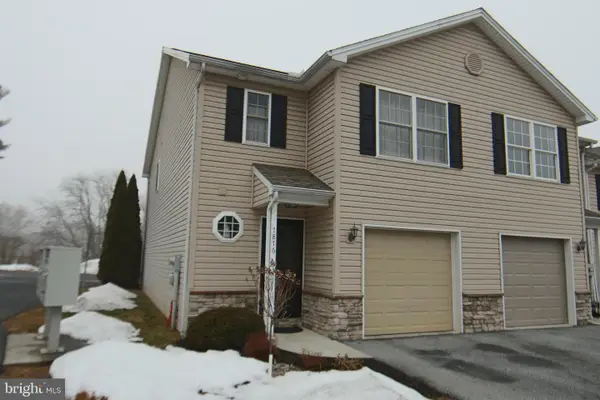 $299,900Coming Soon3 beds 3 baths
$299,900Coming Soon3 beds 3 baths7876 Manada Ct, HARRISBURG, PA 17112
MLS# PADA2052660Listed by: RE/MAX REALTY SELECT - New
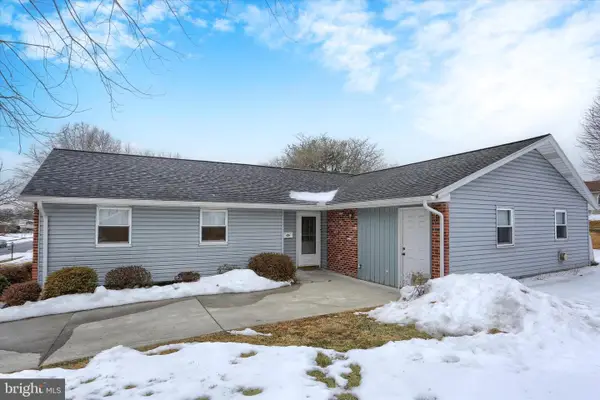 $264,900Active3 beds 2 baths1,628 sq. ft.
$264,900Active3 beds 2 baths1,628 sq. ft.3708 Canterbury Rd, HARRISBURG, PA 17109
MLS# PADA2056736Listed by: RE/MAX PREMIER SERVICES - Coming Soon
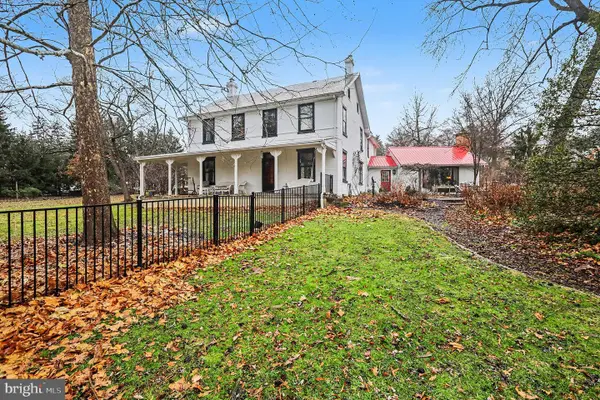 $579,900Coming Soon5 beds 3 baths
$579,900Coming Soon5 beds 3 baths3513 Schoolhouse Ln, HARRISBURG, PA 17109
MLS# PADA2056776Listed by: NEXTHOME CAPITAL REALTY

