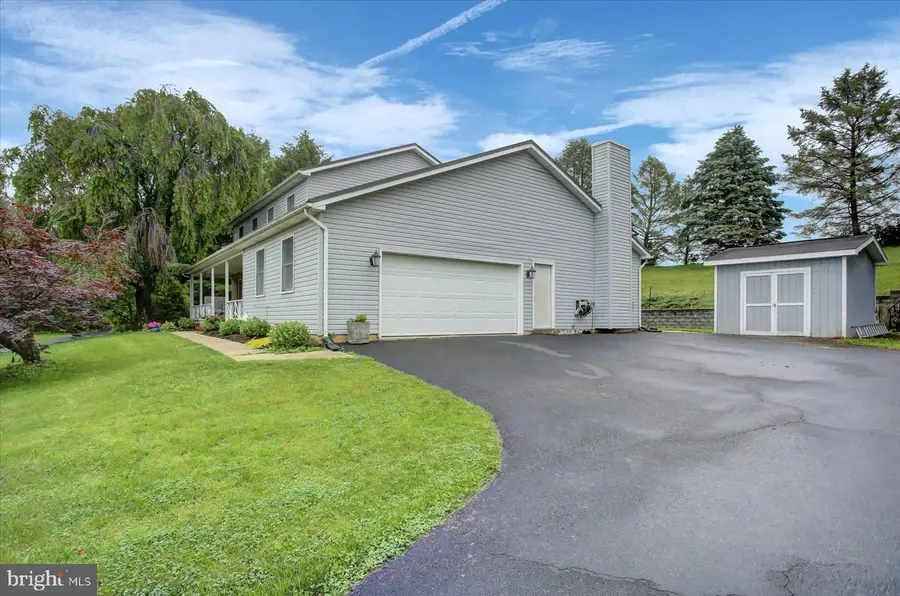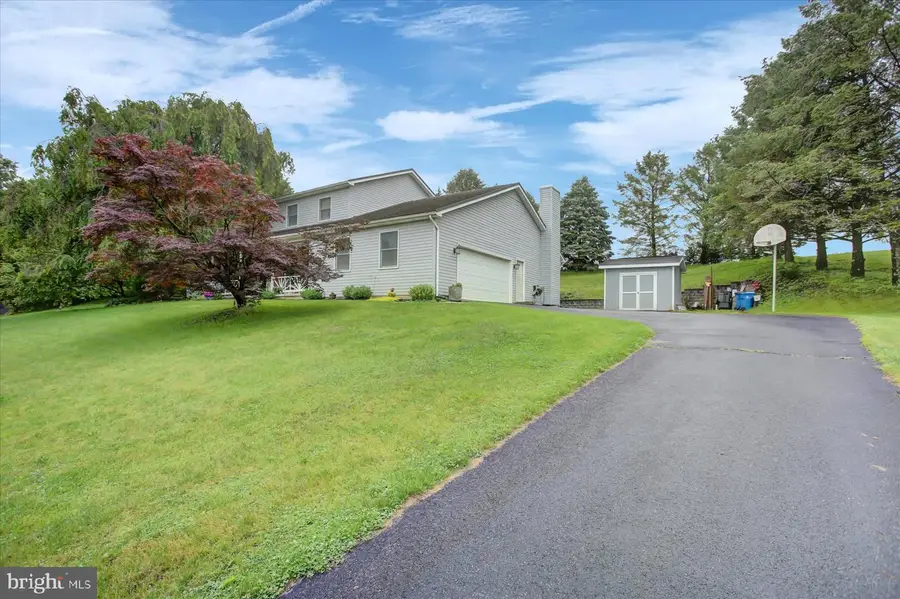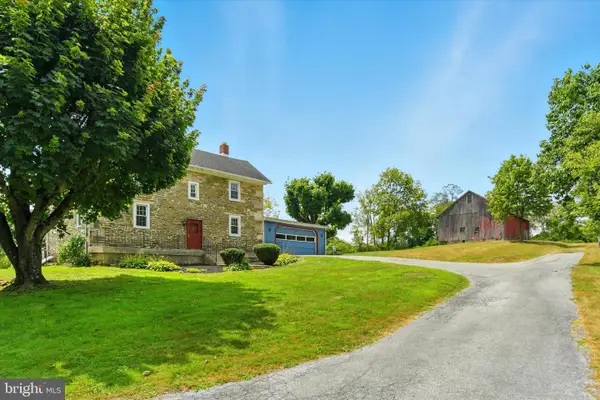7417 Moyer Rd, HARRISBURG, PA 17112
Local realty services provided by:ERA Cole Realty



7417 Moyer Rd,HARRISBURG, PA 17112
$449,900
- 4 Beds
- 3 Baths
- 2,942 sq. ft.
- Single family
- Pending
Listed by:tim b. clouser
Office:re/max realty select
MLS#:PADA2045958
Source:BRIGHTMLS
Price summary
- Price:$449,900
- Price per sq. ft.:$152.92
About this home
Country Living with a Peaceful Setting. Escape the hustle and bustle with this charming four-bedroom traditional home nestled in scenic West Hanover Township just minutes from Linglestown and offering picturesque views of North Mountain. Step inside to find a spacious layout featuring engineered hardwood floors throughout most of the first floor, with a cozy carpeted living room and formal dining area. The kitchen is equipped with a smooth top range, Corian countertops, abundant cabinetry, and a breakfast nook, perfect for morning coffee. A walk-in pantry includes laundry hookups, offering the option for a convenient first-floor laundry setup. Enjoy the inviting family room with a warm wood-burning fireplace and direct access to a composite deck overlooking a private backyard with an above-ground pool that is ideal for entertaining or relaxing. Finished basement includes a recreational room complete with a pool table, plus a dedicated laundry room with utility sink. Comfort meets efficiency with a geothermal heating system, ensuring year-round energy savings. Upstairs, the primary bedroom suite features a walk-in closet, whirlpool tub, and separate shower. Three additional generously sized bedrooms all offer large closets and plush wall-to-wall carpeting. A second full bath with a tub/shower combo completes the upper level. Additional highlights include, two-car side-entry garage, fully paved driveway with extra parking, covered front porch, Anderson thermal windows and water softener system. This home combines country charm, modern comforts, and unbeatable convenience and affordable living!
Contact an agent
Home facts
- Year built:1989
- Listing Id #:PADA2045958
- Added:62 day(s) ago
- Updated:August 15, 2025 at 07:30 AM
Rooms and interior
- Bedrooms:4
- Total bathrooms:3
- Full bathrooms:2
- Half bathrooms:1
- Living area:2,942 sq. ft.
Heating and cooling
- Cooling:Central A/C, Geothermal
- Heating:Electric, Forced Air, Geo-thermal
Structure and exterior
- Roof:Asphalt, Shingle
- Year built:1989
- Building area:2,942 sq. ft.
- Lot area:1 Acres
Schools
- High school:CENTRAL DAUPHIN
- Middle school:CENTRAL DAUPHIN
- Elementary school:WEST HANOVER
Utilities
- Water:Well
- Sewer:On Site Septic
Finances and disclosures
- Price:$449,900
- Price per sq. ft.:$152.92
- Tax amount:$5,306 (2024)
New listings near 7417 Moyer Rd
- New
 $100,000Active5 beds 1 baths2,016 sq. ft.
$100,000Active5 beds 1 baths2,016 sq. ft.48 N 17th St, HARRISBURG, PA 17103
MLS# PADA2048494Listed by: BERKSHIRE HATHAWAY HOMESERVICES HOMESALE REALTY - New
 $1,800,000Active-- beds -- baths2,460 sq. ft.
$1,800,000Active-- beds -- baths2,460 sq. ft.1623 Green St, HARRISBURG, PA 17102
MLS# PADA2048488Listed by: SCOPE COMMERCIAL REAL ESTATE SERVICES, INC. - New
 $379,618Active3 beds 3 baths1,700 sq. ft.
$379,618Active3 beds 3 baths1,700 sq. ft.7248 White Oak Blvd, HARRISBURG, PA 17112
MLS# PADA2047954Listed by: COLDWELL BANKER REALTY - Coming Soon
 $729,900Coming Soon5 beds 5 baths
$729,900Coming Soon5 beds 5 baths5901 Saint Thomas Blvd, HARRISBURG, PA 17112
MLS# PADA2048286Listed by: COLDWELL BANKER REALTY - New
 $220,000Active3 beds 1 baths600 sq. ft.
$220,000Active3 beds 1 baths600 sq. ft.6957 Fishing Creek Valley Rd, HARRISBURG, PA 17112
MLS# PADA2048438Listed by: COLDWELL BANKER REALTY - Coming SoonOpen Sun, 1 to 3pm
 $400,000Coming Soon3 beds 1 baths
$400,000Coming Soon3 beds 1 baths450 Piketown Rd, HARRISBURG, PA 17112
MLS# PADA2048476Listed by: JOY DANIELS REAL ESTATE GROUP, LTD - Open Sun, 1 to 3pmNew
 $550,000Active4 beds 3 baths2,773 sq. ft.
$550,000Active4 beds 3 baths2,773 sq. ft.1808 Cameo Ct, HARRISBURG, PA 17110
MLS# PADA2048480Listed by: KELLER WILLIAMS ELITE - Coming Soon
 $157,900Coming Soon4 beds -- baths
$157,900Coming Soon4 beds -- baths1730 State St, HARRISBURG, PA 17103
MLS# PADA2047880Listed by: IRON VALLEY REAL ESTATE OF CENTRAL PA - New
 $121,900Active4 beds 1 baths1,528 sq. ft.
$121,900Active4 beds 1 baths1,528 sq. ft.2308 Jefferson St, HARRISBURG, PA 17110
MLS# PADA2047892Listed by: IRON VALLEY REAL ESTATE OF CENTRAL PA - New
 $135,900Active3 beds 1 baths1,300 sq. ft.
$135,900Active3 beds 1 baths1,300 sq. ft.613 Oxford St, HARRISBURG, PA 17110
MLS# PADA2047944Listed by: IRON VALLEY REAL ESTATE OF CENTRAL PA
