7548 Linglestown Rd, Harrisburg, PA 17112
Local realty services provided by:ERA Central Realty Group
7548 Linglestown Rd,Harrisburg, PA 17112
$899,950
- 5 Beds
- - Baths
- 1,764 sq. ft.
- Multi-family
- Active
Listed by: beth yoder
Office: cavalry realty llc.
MLS#:PADA2039388
Source:BRIGHTMLS
Price summary
- Price:$899,950
- Price per sq. ft.:$510.18
About this home
Great price for this unique opportunity! With a huge business park across the street and the 1.2 million sq ft warehouse going in behind, your business will be showcased to an employed audience. Build your investment portfolio or enjoy the perfect location for a home business. Many options for this ideally located lot This property has 2 separate homes and a huge garage/ business area can generate the income you want. One 2 story traditional home has 1600+ sq feet, 3 bedrooms 2 baths, large kitchen, living room, family room. A separate 960 sq ft ranch home has an open modern layout with 2 bedrooms, 1.5 baths. There is a huge garage that formerly housed a fuel delivery business. Three units could generate ample rents.
While property may stay as it is, it's zoned for many different business opportunities as well. Some of those uses listed in associated documents, Property dual listed.
Contact an agent
Home facts
- Year built:1854
- Listing ID #:PADA2039388
- Added:483 day(s) ago
- Updated:February 21, 2026 at 02:34 PM
Rooms and interior
- Bedrooms:5
- Living area:1,764 sq. ft.
Heating and cooling
- Cooling:Central A/C, Wall Unit
- Heating:Forced Air, Hot Water, Natural Gas, Wood, Wood Burn Stove
Structure and exterior
- Year built:1854
- Building area:1,764 sq. ft.
- Lot area:1.19 Acres
Schools
- High school:CENTRAL DAUPHIN
Utilities
- Water:Private, Well
- Sewer:On Site Septic
Finances and disclosures
- Price:$899,950
- Price per sq. ft.:$510.18
- Tax amount:$3,722 (2025)
New listings near 7548 Linglestown Rd
- New
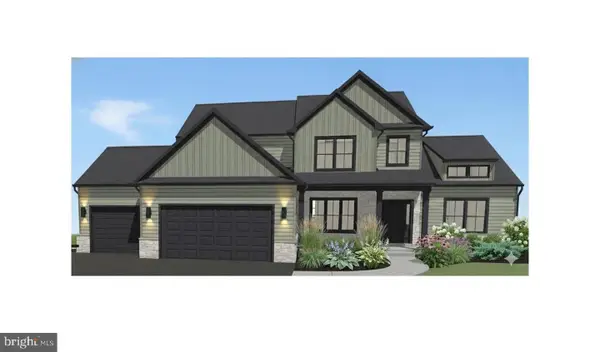 $759,900Active5 beds 4 baths2,974 sq. ft.
$759,900Active5 beds 4 baths2,974 sq. ft.124 Jennifer Cir, HARRISBURG, PA 17112
MLS# PADA2056372Listed by: NEXTHOME CAPITAL REALTY - New
 $154,900Active3 beds 1 baths1,288 sq. ft.
$154,900Active3 beds 1 baths1,288 sq. ft.2134 Swatara St, HARRISBURG, PA 17104
MLS# PADA2056834Listed by: KELLER WILLIAMS OF CENTRAL PA - New
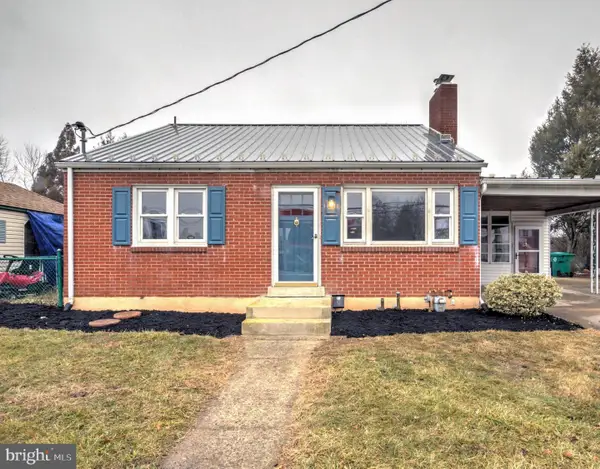 $264,900Active3 beds 2 baths2,477 sq. ft.
$264,900Active3 beds 2 baths2,477 sq. ft.5016 Locust Ln, HARRISBURG, PA 17109
MLS# PADA2056398Listed by: KELLER WILLIAMS ELITE - Coming Soon
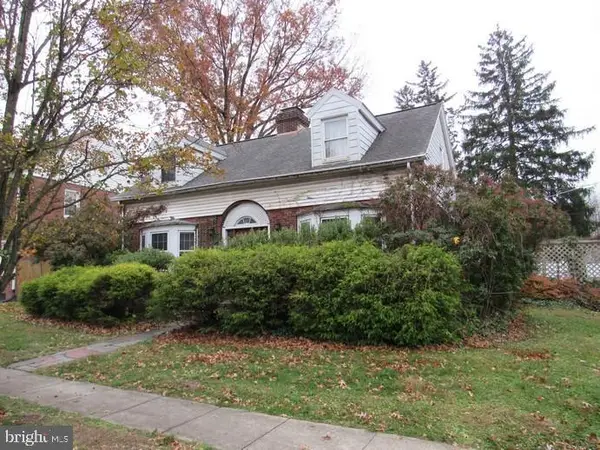 $199,900Coming Soon3 beds 2 baths
$199,900Coming Soon3 beds 2 baths305 Montrose St, HARRISBURG, PA 17110
MLS# PADA2056850Listed by: AMERICAN EAGLE REALTY - Open Sat, 1 to 3pmNew
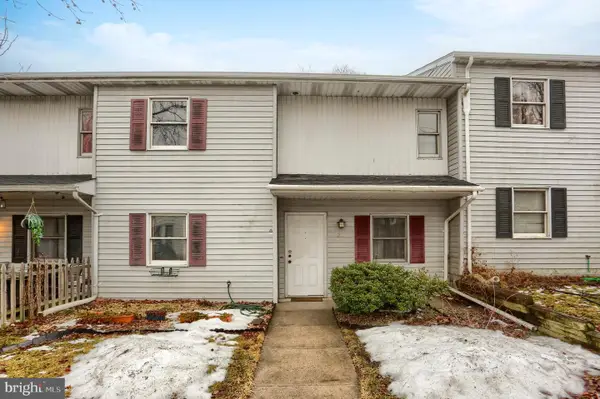 $198,000Active3 beds 3 baths1,332 sq. ft.
$198,000Active3 beds 3 baths1,332 sq. ft.23 S 24th St, HARRISBURG, PA 17103
MLS# PADA2056818Listed by: BETTER HOMES AND GARDENS REAL ESTATE - MATURO PA - New
 $165,000Active4 beds 2 baths1,980 sq. ft.
$165,000Active4 beds 2 baths1,980 sq. ft.60 N 18th St, HARRISBURG, PA 17103
MLS# PADA2056380Listed by: IRON VALLEY REAL ESTATE OF CENTRAL PA - New
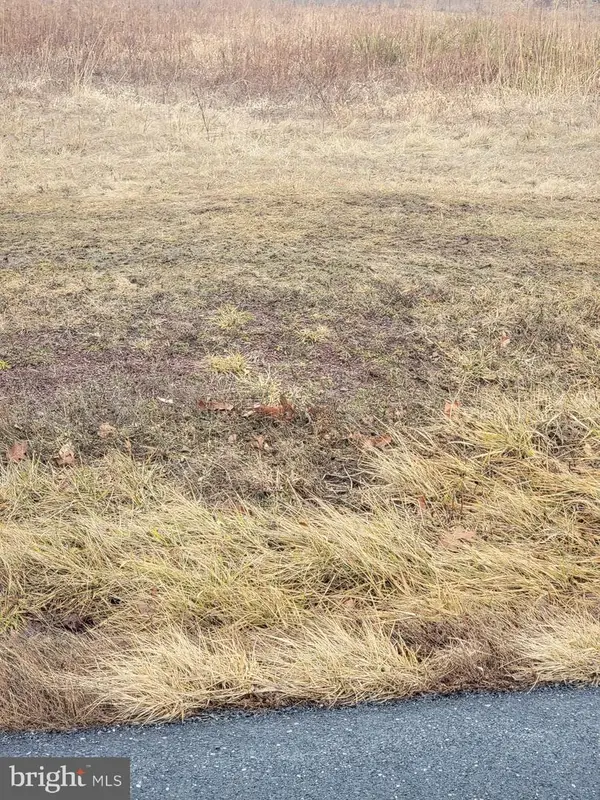 $99,999Active1.48 Acres
$99,999Active1.48 Acres0 Fishing Creek Valley Rd, HARRISBURG, PA 17112
MLS# PADA2056774Listed by: INCH & CO. REAL ESTATE, LLC - Coming Soon
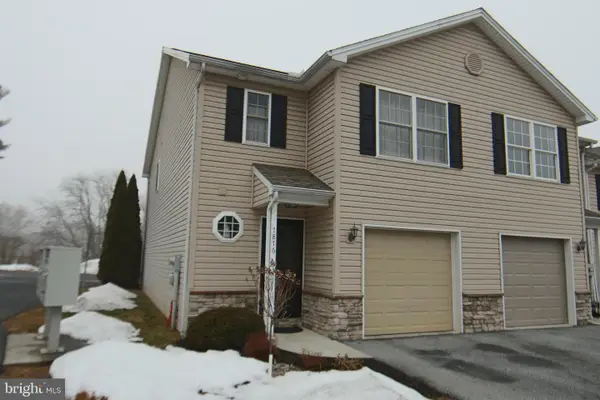 $299,900Coming Soon3 beds 3 baths
$299,900Coming Soon3 beds 3 baths7876 Manada Ct, HARRISBURG, PA 17112
MLS# PADA2052660Listed by: RE/MAX REALTY SELECT - New
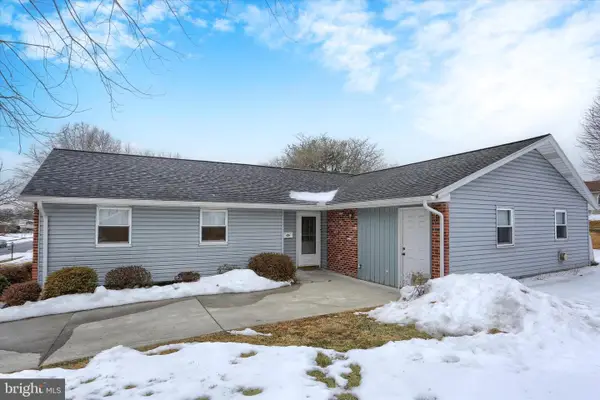 $264,900Active3 beds 2 baths1,628 sq. ft.
$264,900Active3 beds 2 baths1,628 sq. ft.3708 Canterbury Rd, HARRISBURG, PA 17109
MLS# PADA2056736Listed by: RE/MAX PREMIER SERVICES - Coming Soon
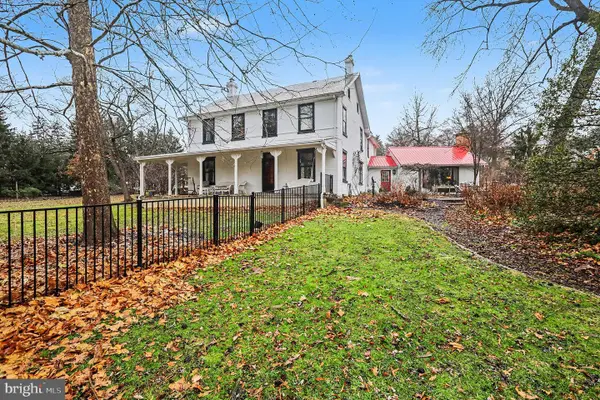 $579,900Coming Soon5 beds 3 baths
$579,900Coming Soon5 beds 3 baths3513 Schoolhouse Ln, HARRISBURG, PA 17109
MLS# PADA2056776Listed by: NEXTHOME CAPITAL REALTY

