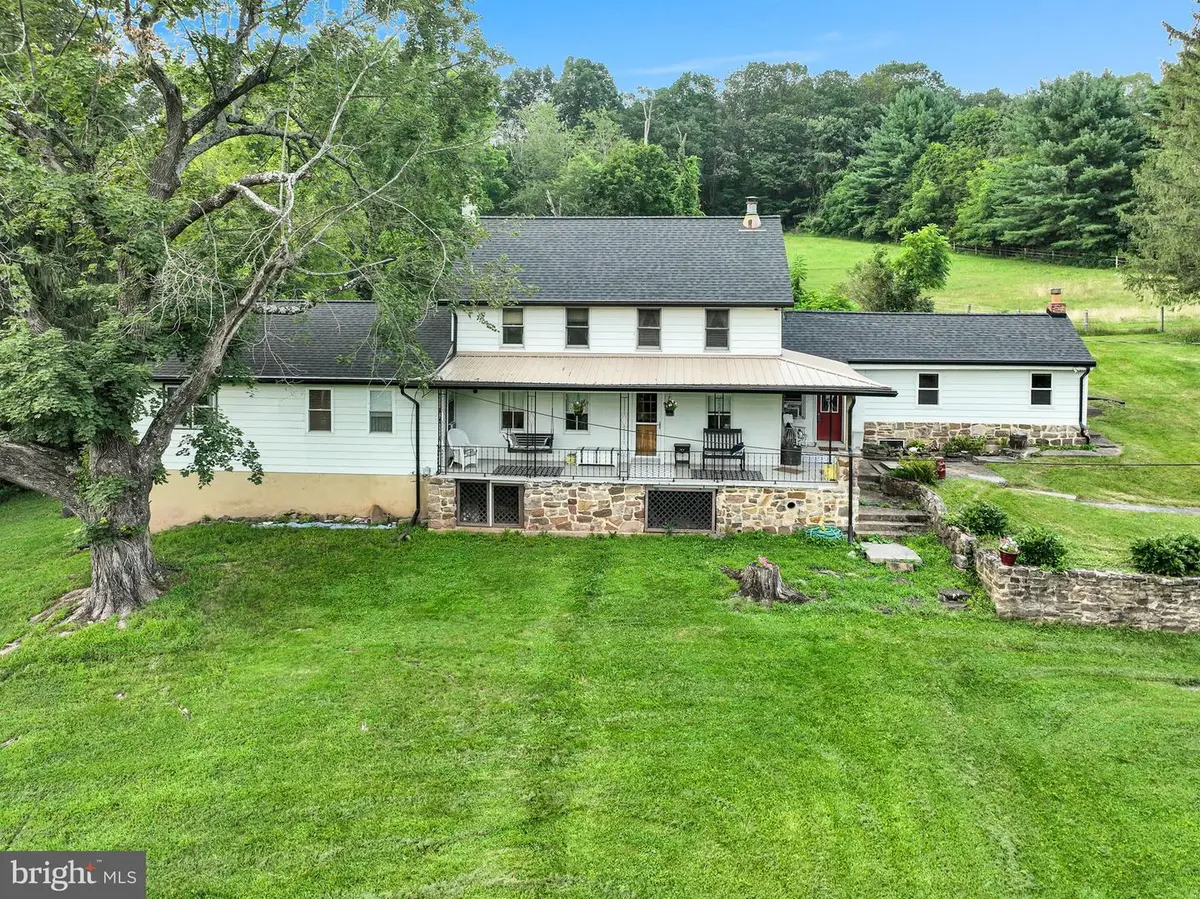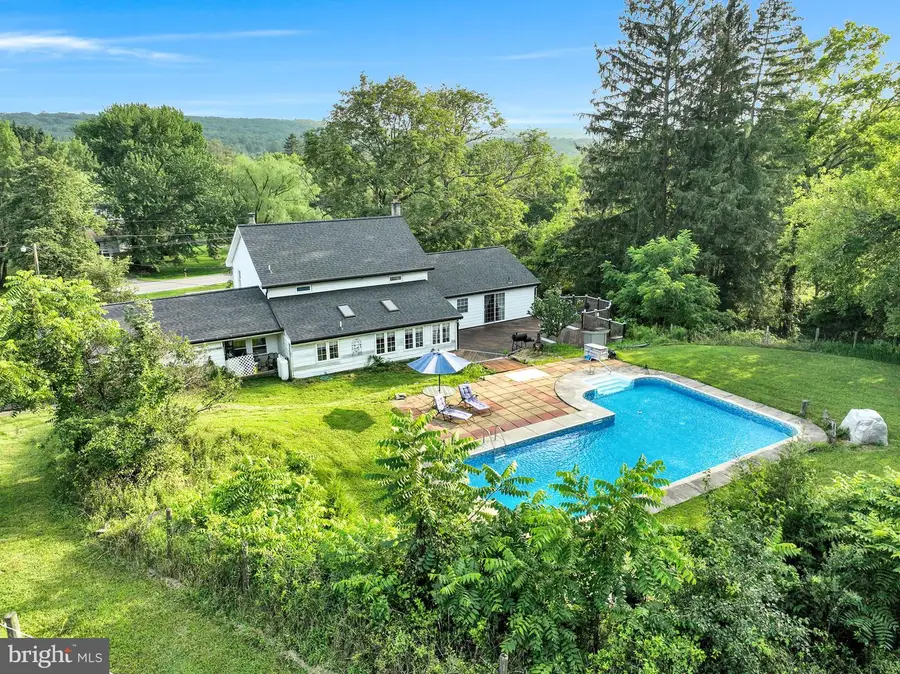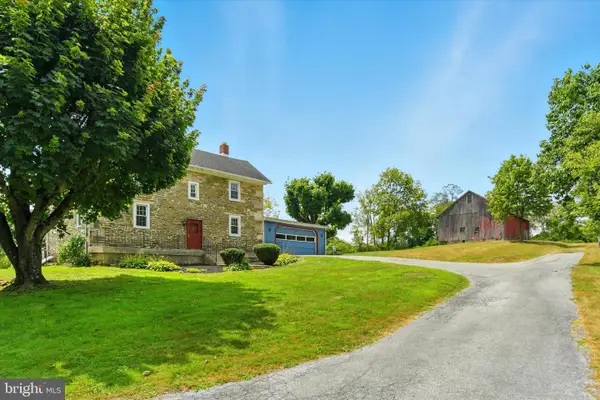7556 Fishing Creek Valley Rd, HARRISBURG, PA 17112
Local realty services provided by:ERA Reed Realty, Inc.



7556 Fishing Creek Valley Rd,HARRISBURG, PA 17112
$525,000
- 5 Beds
- 2 Baths
- 2,730 sq. ft.
- Single family
- Pending
Listed by:morgan tressler
Office:re/max 1st advantage
MLS#:PADA2047716
Source:BRIGHTMLS
Price summary
- Price:$525,000
- Price per sq. ft.:$192.31
About this home
Escape to your own slice of equestrian paradise with this incredible 5-acre horse farmette, perfectly nestled in the picturesque Fishing Creek Valley. This property offers the ideal blend of sophisticated country living and functional equine amenities, all within a sprawling farmhouse ready for your personal touch.
Designed with horse lovers in mind, this property boasts a 3+ stall horse barn providing ample space for your equine companions. The expansive fenced pasture offers plenty of room for grazing, while the lighted riding ring ensures you can train and ride at any time of day.
The charming farmhouse welcomes you with a sprawling layout featuring 4+ bedrooms, providing abundant space for family and guests. Entertain with ease in the open kitchen and dining area, perfect for gatherings of all sizes. Two distinct living spaces offer flexibility and comfort.
The rear of the home presents an exciting opportunity with a summer kitchen or potential in-law quarters, ideal for multi-generational living, guest accommodations, or even a rental income stream. Step outside to a large rear deck that leads to a refreshing in-ground swimming pool with a new liner – perfect for summer relaxation and entertaining.
This exceptional property features several major upgrades in recent years, including a new roof and gutters, a new furnace, and a new driveway. These significant improvements provide peace of mind and allow you to focus on making this stunning property your own.
Don't miss the chance to create your perfect homestead in this idyllic setting. With its incredible equestrian features, versatile farmhouse, and recent upgrades, this Fishing Creek Valley gem is ready for you to add your personal touches and start living the life you've always dreamed of.
Contact us today to schedule your private showing!
Contact an agent
Home facts
- Year built:1900
- Listing Id #:PADA2047716
- Added:20 day(s) ago
- Updated:August 13, 2025 at 07:30 AM
Rooms and interior
- Bedrooms:5
- Total bathrooms:2
- Full bathrooms:1
- Half bathrooms:1
- Living area:2,730 sq. ft.
Heating and cooling
- Cooling:Window Unit(s)
- Heating:Coal, Forced Air, Oil, Wood, Wood Burn Stove
Structure and exterior
- Roof:Shingle
- Year built:1900
- Building area:2,730 sq. ft.
- Lot area:5 Acres
Schools
- High school:CENTRAL DAUPHIN
Utilities
- Water:Well
- Sewer:On Site Septic
Finances and disclosures
- Price:$525,000
- Price per sq. ft.:$192.31
- Tax amount:$4,034 (2025)
New listings near 7556 Fishing Creek Valley Rd
- New
 $1,800,000Active-- beds -- baths2,460 sq. ft.
$1,800,000Active-- beds -- baths2,460 sq. ft.1623 Green St, HARRISBURG, PA 17102
MLS# PADA2048488Listed by: SCOPE COMMERCIAL REAL ESTATE SERVICES, INC. - New
 $379,618Active3 beds 3 baths1,700 sq. ft.
$379,618Active3 beds 3 baths1,700 sq. ft.7248 White Oak Blvd, HARRISBURG, PA 17112
MLS# PADA2047954Listed by: COLDWELL BANKER REALTY - Coming Soon
 $729,900Coming Soon5 beds 5 baths
$729,900Coming Soon5 beds 5 baths5901 Saint Thomas Blvd, HARRISBURG, PA 17112
MLS# PADA2048286Listed by: COLDWELL BANKER REALTY - New
 $220,000Active3 beds 1 baths600 sq. ft.
$220,000Active3 beds 1 baths600 sq. ft.6957 Fishing Creek Valley Rd, HARRISBURG, PA 17112
MLS# PADA2048438Listed by: COLDWELL BANKER REALTY - Coming SoonOpen Sun, 1 to 3pm
 $400,000Coming Soon3 beds 1 baths
$400,000Coming Soon3 beds 1 baths450 Piketown Rd, HARRISBURG, PA 17112
MLS# PADA2048476Listed by: JOY DANIELS REAL ESTATE GROUP, LTD - Open Sun, 1 to 3pmNew
 $550,000Active4 beds 3 baths
$550,000Active4 beds 3 baths1808 Cameo Ct, HARRISBURG, PA 17110
MLS# PADA2048480Listed by: KELLER WILLIAMS ELITE - Coming Soon
 $157,900Coming Soon4 beds -- baths
$157,900Coming Soon4 beds -- baths1730 State St, HARRISBURG, PA 17103
MLS# PADA2047880Listed by: IRON VALLEY REAL ESTATE OF CENTRAL PA - Coming Soon
 $121,900Coming Soon4 beds 1 baths
$121,900Coming Soon4 beds 1 baths2308 Jefferson St, HARRISBURG, PA 17110
MLS# PADA2047892Listed by: IRON VALLEY REAL ESTATE OF CENTRAL PA - Coming Soon
 $135,900Coming Soon3 beds 1 baths
$135,900Coming Soon3 beds 1 baths613 Oxford St, HARRISBURG, PA 17110
MLS# PADA2047944Listed by: IRON VALLEY REAL ESTATE OF CENTRAL PA - Coming Soon
 $375,000Coming Soon4 beds 4 baths
$375,000Coming Soon4 beds 4 baths1341 Quail Hollow Rd, HARRISBURG, PA 17112
MLS# PADA2048366Listed by: FOR SALE BY OWNER PLUS, REALTORS
