7575 Forney Way, Harrisburg, PA 17112
Local realty services provided by:ERA Reed Realty, Inc.
7575 Forney Way,Harrisburg, PA 17112
$580,000
- 3 Beds
- 3 Baths
- 3,739 sq. ft.
- Single family
- Pending
Listed by:joy daniels
Office:joy daniels real estate group, ltd
MLS#:PADA2046938
Source:BRIGHTMLS
Price summary
- Price:$580,000
- Price per sq. ft.:$155.12
- Monthly HOA dues:$150
About this home
Welcome to this well-maintained semi-detached home in the sought-after Villas at Sagewicke community! This Rosewood II floorplan offers spacious, maintenance-free living with charming curb appeal. Inside, you’ll find beautiful features throughout, including classic plantation shutters that add elegance and charm. Bright and inviting living room with a cozy gas fireplace, a formal dining room, and an eat-in kitchen featuring hardwood floors, granite countertops, a breakfast bar, stainless steel appliances, and a large window that fills the space with natural light grace the first floor.
The main level offers convenience and comfort with a spacious primary suite, complete with a walk-in closet and en-suite bathroom. French doors lead to a dedicated home office. Four-season sunroom provides a peaceful retreat to enjoy the beauty of every season.
Upstairs, you'll find a versatile loft, two additional bedrooms, and a full bath. The partially finished walkout basement adds extra living space, including a carpeted family room with a wet bar—perfect for entertaining—and a bonus room ideal for hobbies or guests.
Step outside to a paver patio overlooking the overlooking the cleared and level backyard with a beautiful retaining wall and landscaping.
Additional highlights include a two-car garage, attic storage, sidewalks, and streetlights throughout the community. The HOA covers lawn care and snow removal, giving you more time to enjoy the things you love. Conveniently located to major highways, shopping and dining. A joy to own!
Contact an agent
Home facts
- Year built:2010
- Listing ID #:PADA2046938
- Added:94 day(s) ago
- Updated:October 05, 2025 at 07:35 AM
Rooms and interior
- Bedrooms:3
- Total bathrooms:3
- Full bathrooms:2
- Half bathrooms:1
- Living area:3,739 sq. ft.
Heating and cooling
- Cooling:Central A/C
- Heating:Forced Air, Natural Gas
Structure and exterior
- Roof:Composite
- Year built:2010
- Building area:3,739 sq. ft.
- Lot area:0.16 Acres
Schools
- High school:CENTRAL DAUPHIN
- Middle school:CENTRAL DAUPHIN
- Elementary school:WEST HANOVER
Utilities
- Water:Public
- Sewer:Public Sewer
Finances and disclosures
- Price:$580,000
- Price per sq. ft.:$155.12
- Tax amount:$7,915 (2024)
New listings near 7575 Forney Way
- New
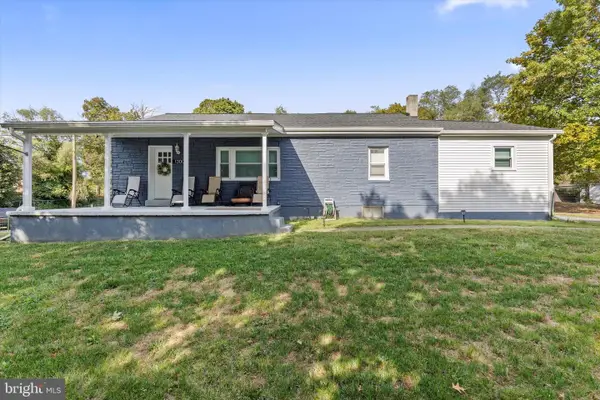 $319,900Active3 beds 2 baths1,440 sq. ft.
$319,900Active3 beds 2 baths1,440 sq. ft.1300 N 22nd St, HARRISBURG, PA 17109
MLS# PADA2050316Listed by: MIDTOWN PROPERTY MANAGEMENT 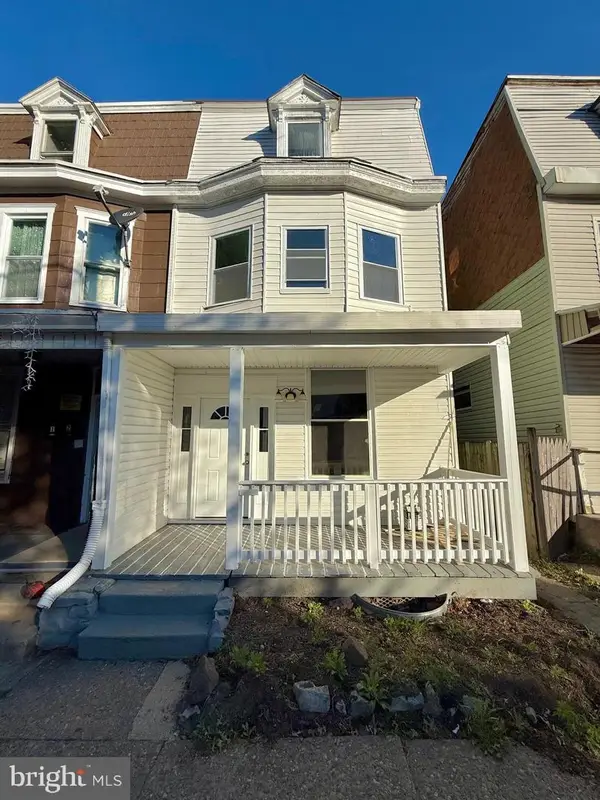 $148,000Pending4 beds 2 baths1,808 sq. ft.
$148,000Pending4 beds 2 baths1,808 sq. ft.1908 North St, HARRISBURG, PA 17103
MLS# PADA2050312Listed by: KELLER WILLIAMS OF CENTRAL PA- New
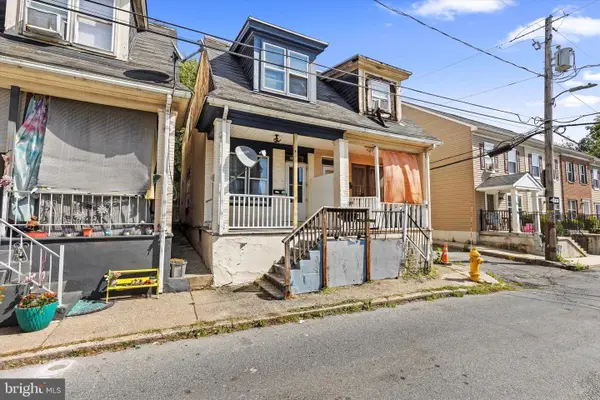 $164,900Active2 beds 1 baths1,331 sq. ft.
$164,900Active2 beds 1 baths1,331 sq. ft.1931 Fulton St, HARRISBURG, PA 17102
MLS# PADA2050314Listed by: KELLER WILLIAMS KEYSTONE REALTY - New
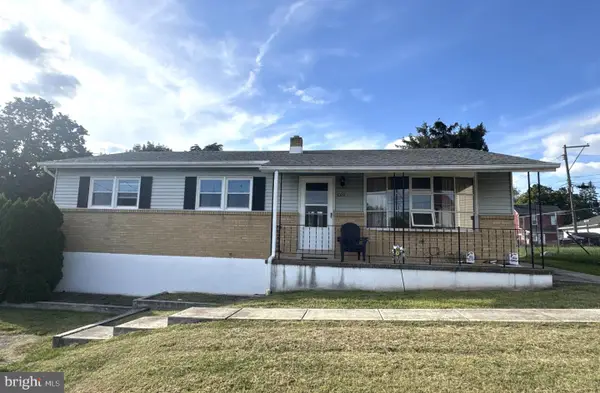 $229,000Active3 beds 2 baths2,464 sq. ft.
$229,000Active3 beds 2 baths2,464 sq. ft.1009 Main St, HARRISBURG, PA 17113
MLS# PADA2050306Listed by: HOWARD HANNA REAL ESTATE SERVICES - LANCASTER - Coming Soon
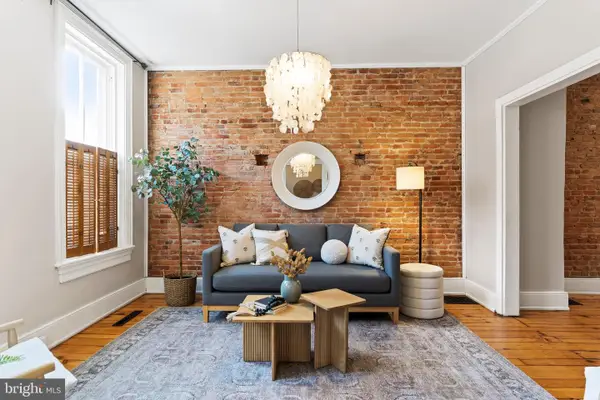 $225,000Coming Soon4 beds 2 baths
$225,000Coming Soon4 beds 2 baths222 Cumberland St, HARRISBURG, PA 17102
MLS# PADA2050292Listed by: REALTY MARK CITYSCAPE-HUNTINGDON VALLEY - New
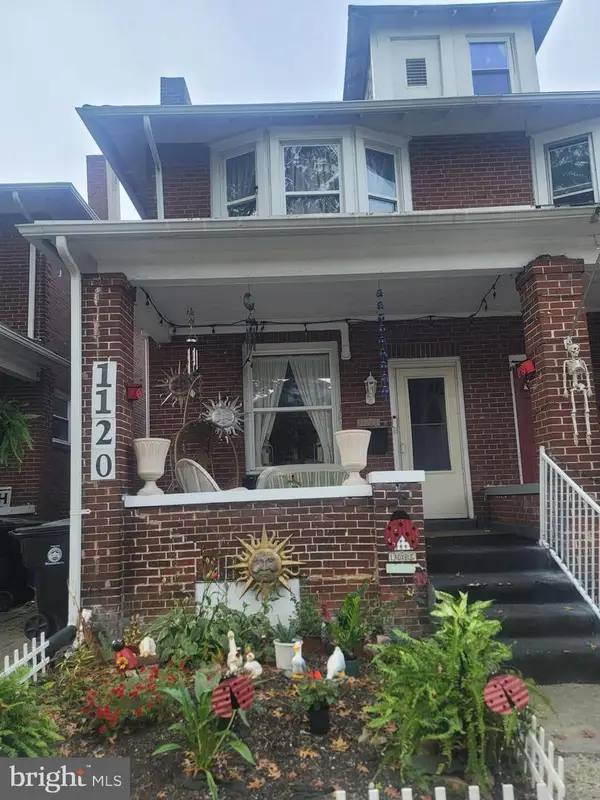 $174,900Active3 beds 1 baths1,430 sq. ft.
$174,900Active3 beds 1 baths1,430 sq. ft.1120 N 15th St, HARRISBURG, PA 17103
MLS# PADA2050302Listed by: ONE VALLEY REALTY LLC - New
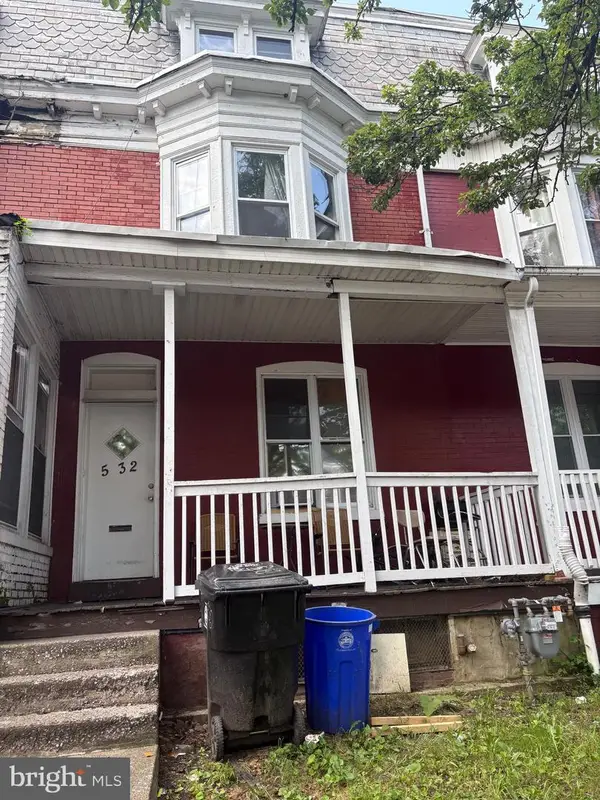 $120,000Active5 beds 1 baths1,828 sq. ft.
$120,000Active5 beds 1 baths1,828 sq. ft.532 Curtin St, HARRISBURG, PA 17110
MLS# PADA2050298Listed by: IRON VALLEY REAL ESTATE OF CENTRAL PA - Coming Soon
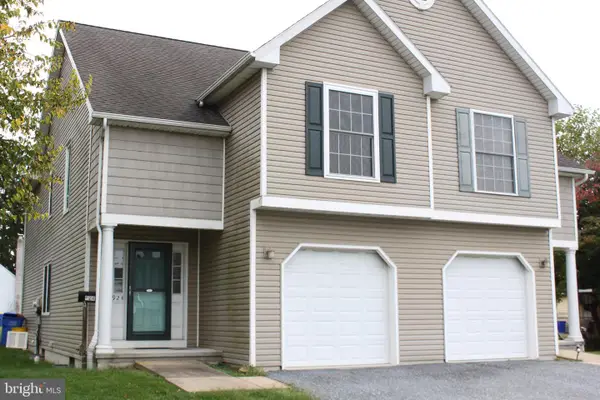 $279,900Coming Soon3 beds 4 baths
$279,900Coming Soon3 beds 4 baths924 Chambers St, HARRISBURG, PA 17113
MLS# PADA2048100Listed by: RE/MAX REALTY SELECT - New
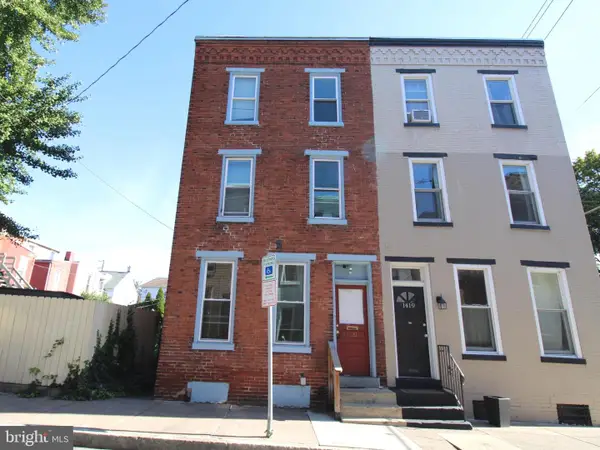 $129,500Active5 beds 1 baths1,710 sq. ft.
$129,500Active5 beds 1 baths1,710 sq. ft.1421 Penn St, HARRISBURG, PA 17102
MLS# PADA2050248Listed by: MIDTOWN PROPERTY MANAGEMENT - New
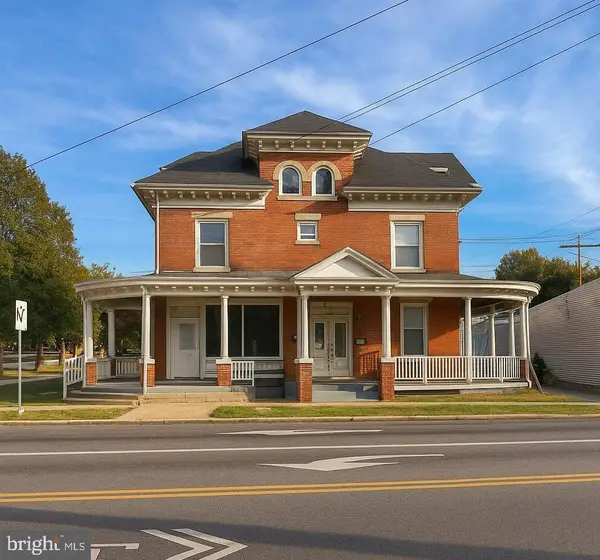 $499,000Active7 beds -- baths4,366 sq. ft.
$499,000Active7 beds -- baths4,366 sq. ft.3500 Derry St, HARRISBURG, PA 17111
MLS# PADA2050294Listed by: LIME HOUSE
