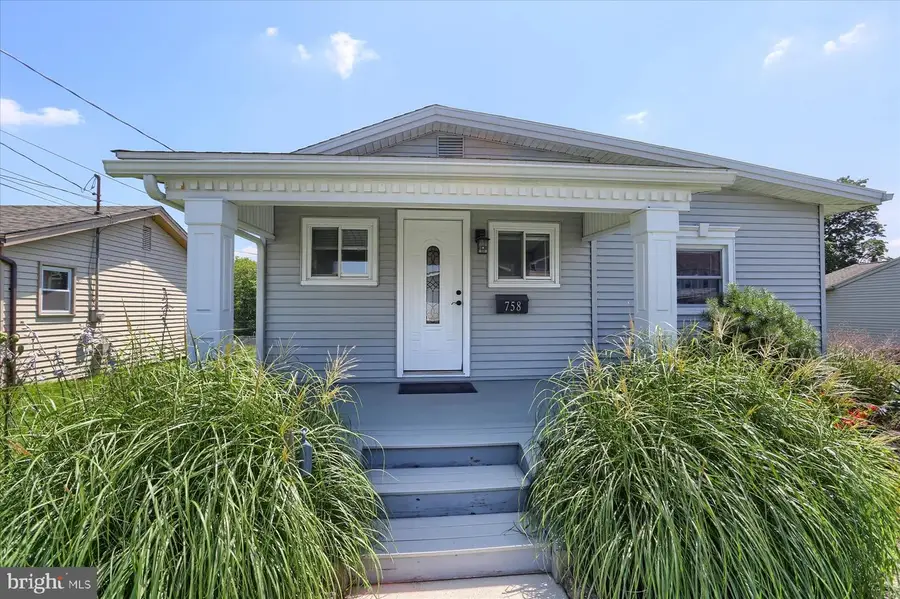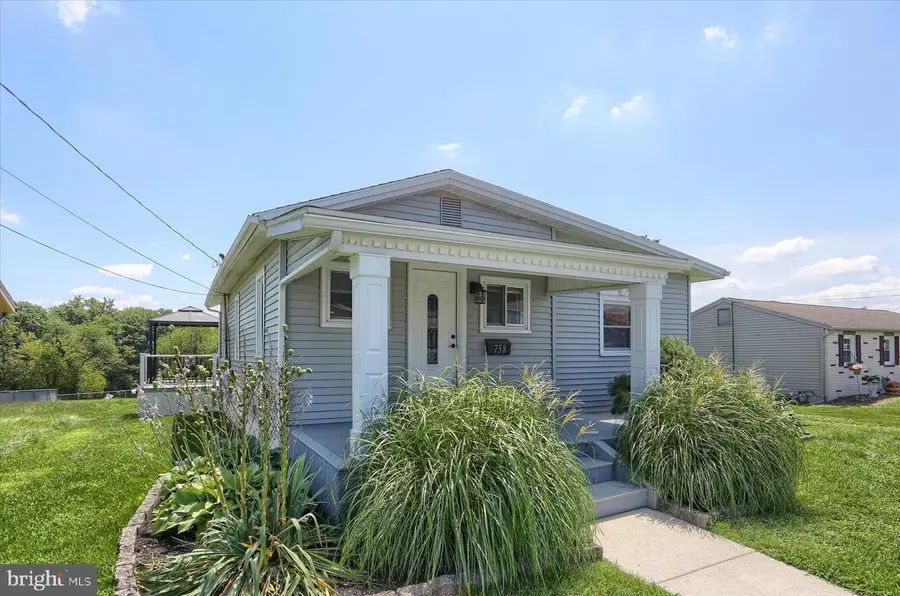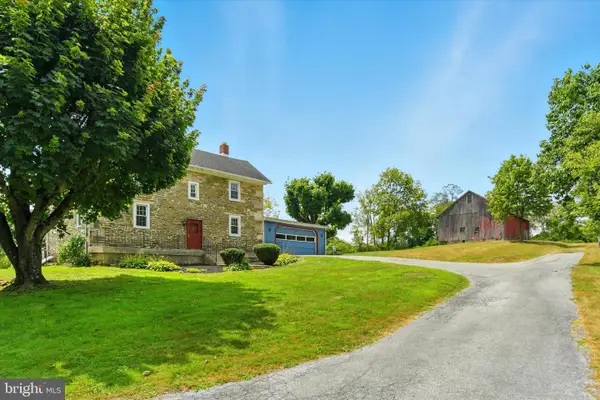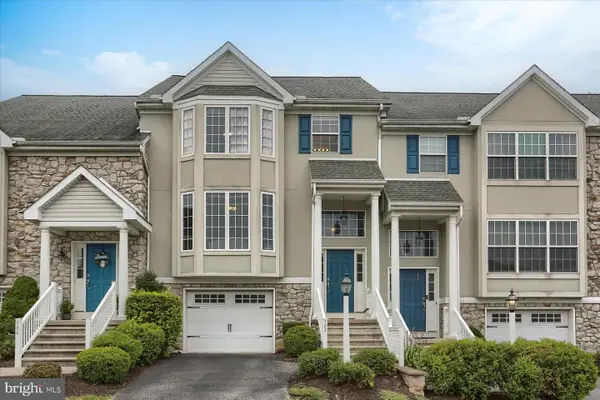758 Chambers St, HARRISBURG, PA 17113
Local realty services provided by:ERA Statewide Realty



758 Chambers St,HARRISBURG, PA 17113
$209,900
- 3 Beds
- 1 Baths
- 976 sq. ft.
- Single family
- Pending
Listed by:tim b. clouser
Office:re/max realty select
MLS#:PADA2047560
Source:BRIGHTMLS
Price summary
- Price:$209,900
- Price per sq. ft.:$215.06
About this home
Super nice three-bedroom rancher located in Oberlin, Swatara township within Central Dauphin East school district. Home extensively remodeled in 2021. Walls were opened and home was rewired, thoroughly insulated, new plumbing, electrical and floorings. Vinyl siding, thermal replacement windows, covered front porch with composite decking, gas heating with central air conditioning, open kitchen dining area and spacious living room. Basement framed, insulated and can be easily finished. Stunning composite multi-level rear deck that is great for sitting out and enjoy the outdoors or hosting a barbeque. Bonus…Covered hot tub that can be negotiated if buyer is interested. Detached oversized one car garage with new roof (2018) and additional space for a workshop, lawn equipment or toys. Garage accessible from rear alley and a township paper alley that is adjacent to property and is used for additional parking. Home is packed with value and priced to move you! Home is comfortable and affordable! Call listing agent now and discover how easy it is to own this home!
Contact an agent
Home facts
- Year built:1924
- Listing Id #:PADA2047560
- Added:22 day(s) ago
- Updated:August 13, 2025 at 07:30 AM
Rooms and interior
- Bedrooms:3
- Total bathrooms:1
- Full bathrooms:1
- Living area:976 sq. ft.
Heating and cooling
- Cooling:Central A/C
- Heating:Forced Air, Natural Gas
Structure and exterior
- Roof:Architectural Shingle
- Year built:1924
- Building area:976 sq. ft.
- Lot area:0.14 Acres
Schools
- High school:CENTRAL DAUPHIN EAST
- Middle school:SWATARA
- Elementary school:TRI-COMMUNITY
Utilities
- Water:Public
- Sewer:Public Sewer
Finances and disclosures
- Price:$209,900
- Price per sq. ft.:$215.06
- Tax amount:$1,655 (2024)
New listings near 758 Chambers St
- New
 $379,618Active3 beds 3 baths1,700 sq. ft.
$379,618Active3 beds 3 baths1,700 sq. ft.7248 White Oak Blvd, HARRISBURG, PA 17112
MLS# PADA2047954Listed by: COLDWELL BANKER REALTY - Coming Soon
 $729,900Coming Soon5 beds 5 baths
$729,900Coming Soon5 beds 5 baths5901 Saint Thomas Blvd, HARRISBURG, PA 17112
MLS# PADA2048286Listed by: COLDWELL BANKER REALTY - New
 $220,000Active3 beds 1 baths600 sq. ft.
$220,000Active3 beds 1 baths600 sq. ft.6957 Fishing Creek Valley Rd, HARRISBURG, PA 17112
MLS# PADA2048438Listed by: COLDWELL BANKER REALTY - Coming SoonOpen Sun, 1 to 3pm
 $400,000Coming Soon3 beds 1 baths
$400,000Coming Soon3 beds 1 baths450 Piketown Rd, HARRISBURG, PA 17112
MLS# PADA2048476Listed by: JOY DANIELS REAL ESTATE GROUP, LTD - Coming SoonOpen Sun, 1 to 3pm
 $550,000Coming Soon4 beds 3 baths
$550,000Coming Soon4 beds 3 baths1808 Cameo Ct, HARRISBURG, PA 17110
MLS# PADA2048480Listed by: KELLER WILLIAMS ELITE - Coming Soon
 $157,900Coming Soon4 beds -- baths
$157,900Coming Soon4 beds -- baths1730 State St, HARRISBURG, PA 17103
MLS# PADA2047880Listed by: IRON VALLEY REAL ESTATE OF CENTRAL PA - Coming Soon
 $121,900Coming Soon4 beds 1 baths
$121,900Coming Soon4 beds 1 baths2308 Jefferson St, HARRISBURG, PA 17110
MLS# PADA2047892Listed by: IRON VALLEY REAL ESTATE OF CENTRAL PA - Coming Soon
 $135,900Coming Soon3 beds 1 baths
$135,900Coming Soon3 beds 1 baths613 Oxford St, HARRISBURG, PA 17110
MLS# PADA2047944Listed by: IRON VALLEY REAL ESTATE OF CENTRAL PA - Coming Soon
 $375,000Coming Soon4 beds 4 baths
$375,000Coming Soon4 beds 4 baths1341 Quail Hollow Rd, HARRISBURG, PA 17112
MLS# PADA2048366Listed by: FOR SALE BY OWNER PLUS, REALTORS - New
 $274,900Active3 beds 3 baths1,532 sq. ft.
$274,900Active3 beds 3 baths1,532 sq. ft.782 Oak Leaf Ln, HARRISBURG, PA 17111
MLS# PADA2048128Listed by: IRON VALLEY REAL ESTATE OF LANCASTER
