7706 Forney Way, Harrisburg, PA 17112
Local realty services provided by:ERA Central Realty Group
7706 Forney Way,Harrisburg, PA 17112
$340,000
- 2 Beds
- 2 Baths
- 1,420 sq. ft.
- Single family
- Pending
Listed by:leslie machulsky
Office:berkshire hathaway homeservices homesale realty
MLS#:PADA2049292
Source:BRIGHTMLS
Price summary
- Price:$340,000
- Price per sq. ft.:$239.44
- Monthly HOA dues:$118
About this home
Welcome home to the beautiful Brynfield Community! Immaculately maintained one level living that will definitely impress with its soaring vaulted ceilings and bright open layout. SO many updates that include new luxury vinyl plank flooring, all new lighting and ceiling fans, 2 stunningly remodeled bathrooms, new water heater, new roof and skylights and a fresh new Trex deck surface! The kitchen features all newer appliances, a large center island & plenty of cabinet space and is seamlessly open to the large living room. A full walkout basement allows for tons of storage and the potential to add even more living space if desired. Complete with a 2 car garage, this home is sure to check all of the boxes! Everything has been taken care of already so that you can move right in and start enjoying the maintenance free living Brynfield has to offer. Ideally located close to Hershey, Hummelstown and Harrisburg areas, this peaceful, well manicured cul-de-sac is the perfect place to call HOME!
Contact an agent
Home facts
- Year built:2004
- Listing ID #:PADA2049292
- Added:19 day(s) ago
- Updated:September 27, 2025 at 07:29 AM
Rooms and interior
- Bedrooms:2
- Total bathrooms:2
- Full bathrooms:2
- Living area:1,420 sq. ft.
Heating and cooling
- Cooling:Central A/C
- Heating:Forced Air, Natural Gas
Structure and exterior
- Roof:Architectural Shingle
- Year built:2004
- Building area:1,420 sq. ft.
- Lot area:0.11 Acres
Schools
- High school:CENTRAL DAUPHIN
Utilities
- Water:Public
- Sewer:Public Sewer
Finances and disclosures
- Price:$340,000
- Price per sq. ft.:$239.44
- Tax amount:$4,357 (2025)
New listings near 7706 Forney Way
- New
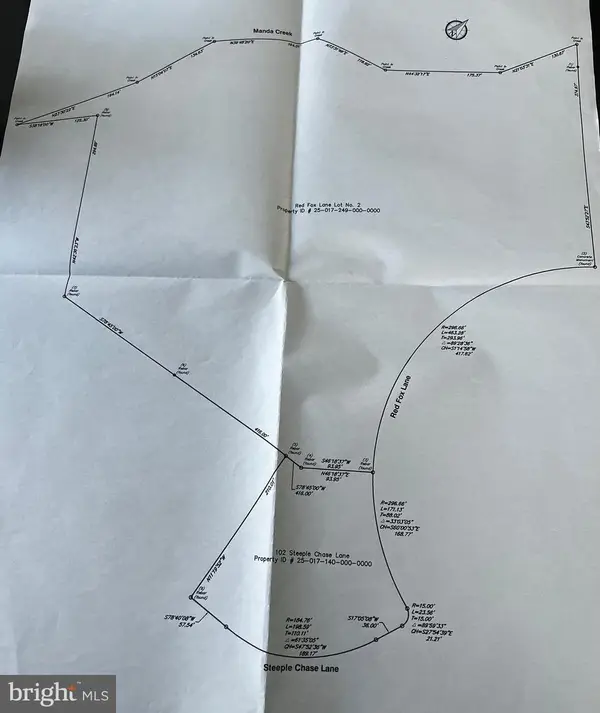 $250,000Active8.18 Acres
$250,000Active8.18 Acres00 Red Fox Lane Lot #2, HARRISBURG, PA 17112
MLS# PADA2050068Listed by: IRON VALLEY REAL ESTATE OF CENTRAL PA - New
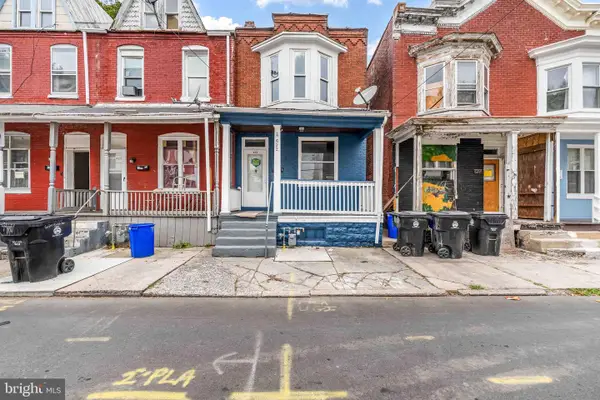 $120,000Active3 beds 1 baths1,320 sq. ft.
$120,000Active3 beds 1 baths1,320 sq. ft.622 Ross St, HARRISBURG, PA 17110
MLS# PADA2050036Listed by: COLDWELL BANKER REALTY - New
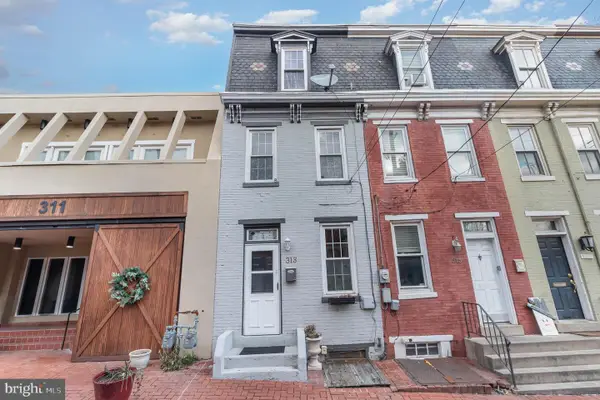 $170,000Active3 beds 1 baths1,400 sq. ft.
$170,000Active3 beds 1 baths1,400 sq. ft.313 S River St, HARRISBURG, PA 17104
MLS# PADA2050046Listed by: COLDWELL BANKER REALTY - Coming Soon
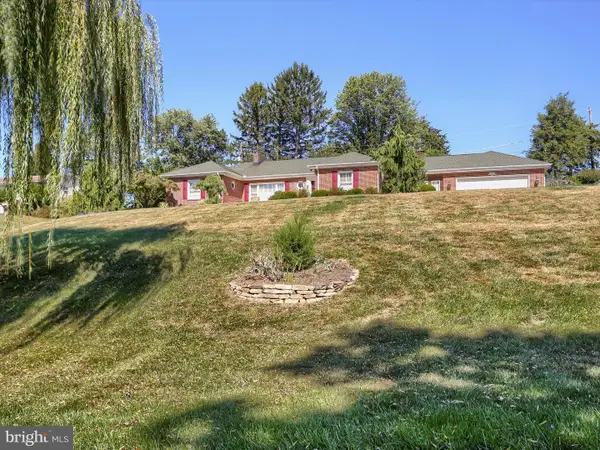 $459,900Coming Soon4 beds 3 baths
$459,900Coming Soon4 beds 3 baths4102 Crestview Rd, HARRISBURG, PA 17112
MLS# PADA2049404Listed by: KELLER WILLIAMS OF CENTRAL PA - New
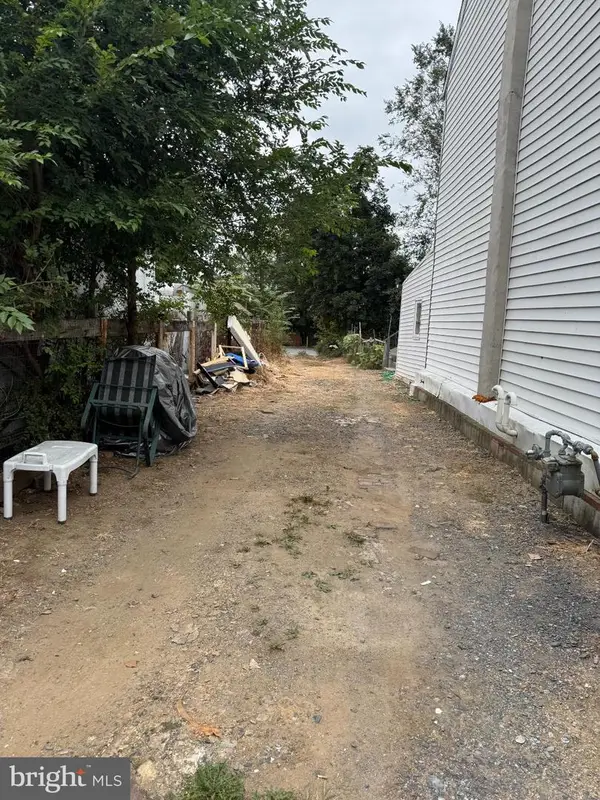 $6,500Active0.05 Acres
$6,500Active0.05 Acres325 S 14th St, HARRISBURG, PA 17104
MLS# PADA2049820Listed by: COLDWELL BANKER REALTY - New
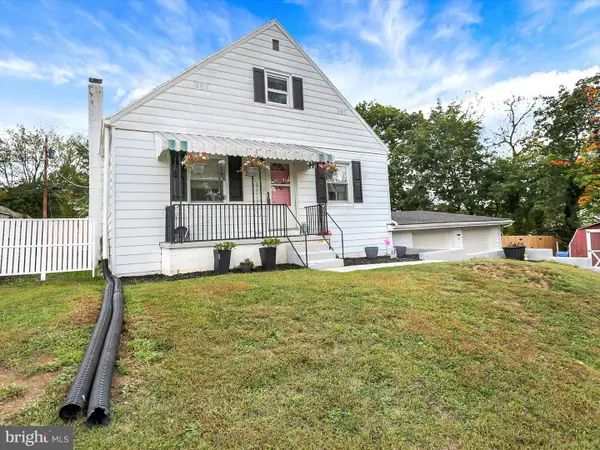 $289,000Active3 beds 3 baths2,274 sq. ft.
$289,000Active3 beds 3 baths2,274 sq. ft.13 Chelsea Ln, HARRISBURG, PA 17109
MLS# PADA2050040Listed by: HOWARD HANNA COMPANY-CAMP HILL - Coming Soon
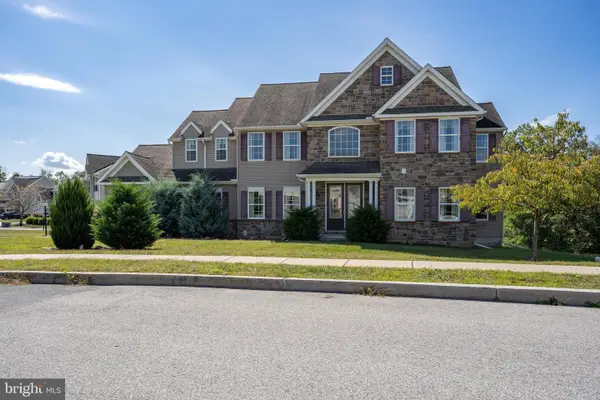 $579,000Coming Soon4 beds 3 baths
$579,000Coming Soon4 beds 3 baths1724 Ambrosia Cir, HARRISBURG, PA 17110
MLS# PADA2050042Listed by: COLDWELL BANKER REALTY - New
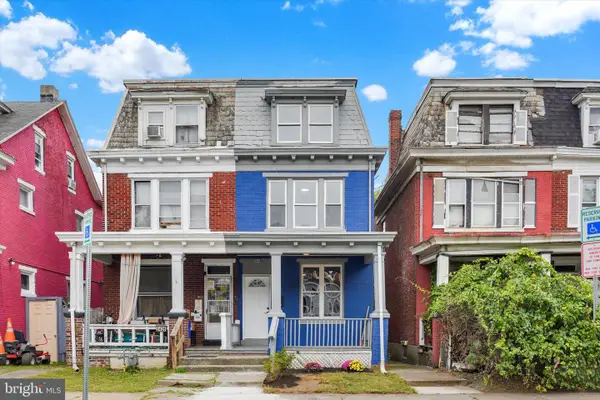 $155,000Active4 beds 1 baths1,764 sq. ft.
$155,000Active4 beds 1 baths1,764 sq. ft.2430 Reel St, HARRISBURG, PA 17110
MLS# PADA2050030Listed by: JOY DANIELS REAL ESTATE GROUP, LTD - Coming Soon
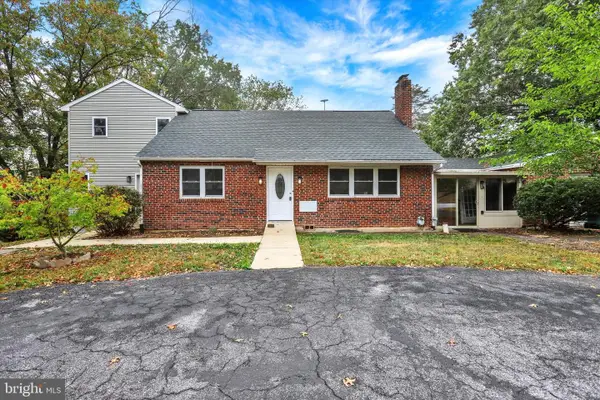 $375,000Coming Soon4 beds 4 baths
$375,000Coming Soon4 beds 4 baths6509 Blue Ridge Ave, HARRISBURG, PA 17112
MLS# PADA2049968Listed by: JOY DANIELS REAL ESTATE GROUP, LTD - Open Sun, 1 to 4pmNew
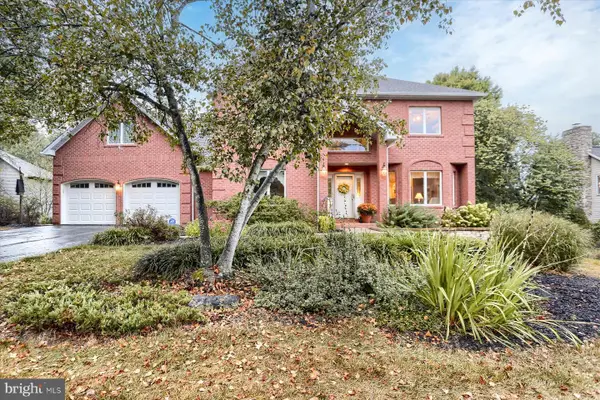 $650,000Active5 beds 4 baths4,333 sq. ft.
$650,000Active5 beds 4 baths4,333 sq. ft.4444 Dunmore Dr, HARRISBURG, PA 17112
MLS# PADA2050020Listed by: RE/MAX DELTA GROUP, INC.
