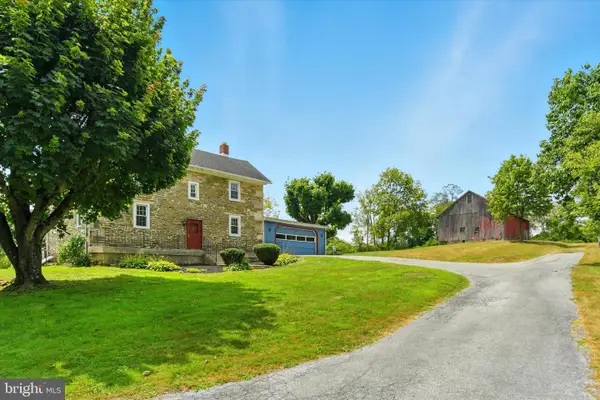7723 Valleyview Ave, HARRISBURG, PA 17112
Local realty services provided by:Mountain Realty ERA Powered



7723 Valleyview Ave,HARRISBURG, PA 17112
$375,000
- 3 Beds
- 4 Baths
- 3,787 sq. ft.
- Single family
- Active
Listed by:joy daniels
Office:joy daniels real estate group, ltd
MLS#:PADA2046844
Source:BRIGHTMLS
Price summary
- Price:$375,000
- Price per sq. ft.:$99.02
About this home
Welcome to this sprawling raised ranch situated on over half an acre and offering over 3,780 square feet of finished living space! Step inside to find the cozy living room with hardwood floors and window treatments, flowing into the ceramic-tiled eat-in kitchen with recessed lighting. A highlight of the home is the expansive family room, featuring hardwood floors, abundant natural light, and a beautiful floor-to-ceiling stone wood-burning fireplace—perfect space for entertaining. Just off the family room, you'll find a unique indoor pool room with an in-ground pool (not currently operational) and convenient access to a full bath and the outdoors. A bonus room with carpet, wood plank walls, large windows, and outdoor access provides a lovely space for a home office, playroom, or additional sitting area. Down the hall are three generously sized bedrooms and two full baths. The partially finished basement includes a den area, a full bath, and plenty of potential for additional living space. There's also unfinished space for ample storage. Oversized two-car integral garage for parking. Enjoy the outdoors from the deck overlooking the fenced-in backyard with a shed—ideal for outdoor enjoyment. Conveniently located near shopping, dining, and entertainment. A joy to own!
Contact an agent
Home facts
- Year built:1960
- Listing Id #:PADA2046844
- Added:45 day(s) ago
- Updated:August 14, 2025 at 01:41 PM
Rooms and interior
- Bedrooms:3
- Total bathrooms:4
- Full bathrooms:4
- Living area:3,787 sq. ft.
Heating and cooling
- Cooling:Central A/C
- Heating:Forced Air, Propane - Leased, Wood
Structure and exterior
- Roof:Asphalt, Shingle
- Year built:1960
- Building area:3,787 sq. ft.
- Lot area:0.6 Acres
Schools
- High school:CENTRAL DAUPHIN
- Middle school:CENTRAL DAUPHIN
- Elementary school:WEST HANOVER
Utilities
- Water:Public
- Sewer:Public Sewer
Finances and disclosures
- Price:$375,000
- Price per sq. ft.:$99.02
- Tax amount:$5,244 (2024)
New listings near 7723 Valleyview Ave
- New
 $1,800,000Active-- beds -- baths2,460 sq. ft.
$1,800,000Active-- beds -- baths2,460 sq. ft.1623 Green St, HARRISBURG, PA 17102
MLS# PADA2048488Listed by: SCOPE COMMERCIAL REAL ESTATE SERVICES, INC. - New
 $379,618Active3 beds 3 baths1,700 sq. ft.
$379,618Active3 beds 3 baths1,700 sq. ft.7248 White Oak Blvd, HARRISBURG, PA 17112
MLS# PADA2047954Listed by: COLDWELL BANKER REALTY - Coming Soon
 $729,900Coming Soon5 beds 5 baths
$729,900Coming Soon5 beds 5 baths5901 Saint Thomas Blvd, HARRISBURG, PA 17112
MLS# PADA2048286Listed by: COLDWELL BANKER REALTY - New
 $220,000Active3 beds 1 baths600 sq. ft.
$220,000Active3 beds 1 baths600 sq. ft.6957 Fishing Creek Valley Rd, HARRISBURG, PA 17112
MLS# PADA2048438Listed by: COLDWELL BANKER REALTY - Coming SoonOpen Sun, 1 to 3pm
 $400,000Coming Soon3 beds 1 baths
$400,000Coming Soon3 beds 1 baths450 Piketown Rd, HARRISBURG, PA 17112
MLS# PADA2048476Listed by: JOY DANIELS REAL ESTATE GROUP, LTD - Open Sun, 1 to 3pmNew
 $550,000Active4 beds 3 baths2,773 sq. ft.
$550,000Active4 beds 3 baths2,773 sq. ft.1808 Cameo Ct, HARRISBURG, PA 17110
MLS# PADA2048480Listed by: KELLER WILLIAMS ELITE - Coming Soon
 $157,900Coming Soon4 beds -- baths
$157,900Coming Soon4 beds -- baths1730 State St, HARRISBURG, PA 17103
MLS# PADA2047880Listed by: IRON VALLEY REAL ESTATE OF CENTRAL PA - Coming Soon
 $121,900Coming Soon4 beds 1 baths
$121,900Coming Soon4 beds 1 baths2308 Jefferson St, HARRISBURG, PA 17110
MLS# PADA2047892Listed by: IRON VALLEY REAL ESTATE OF CENTRAL PA - Coming Soon
 $135,900Coming Soon3 beds 1 baths
$135,900Coming Soon3 beds 1 baths613 Oxford St, HARRISBURG, PA 17110
MLS# PADA2047944Listed by: IRON VALLEY REAL ESTATE OF CENTRAL PA - Coming Soon
 $375,000Coming Soon4 beds 4 baths
$375,000Coming Soon4 beds 4 baths1341 Quail Hollow Rd, HARRISBURG, PA 17112
MLS# PADA2048366Listed by: FOR SALE BY OWNER PLUS, REALTORS
