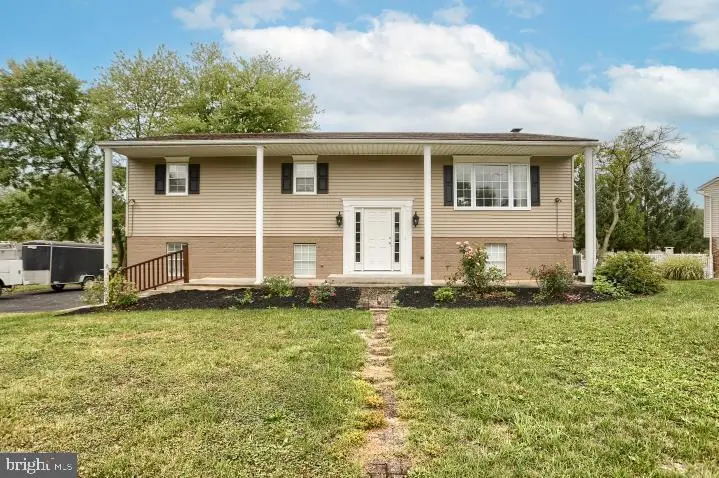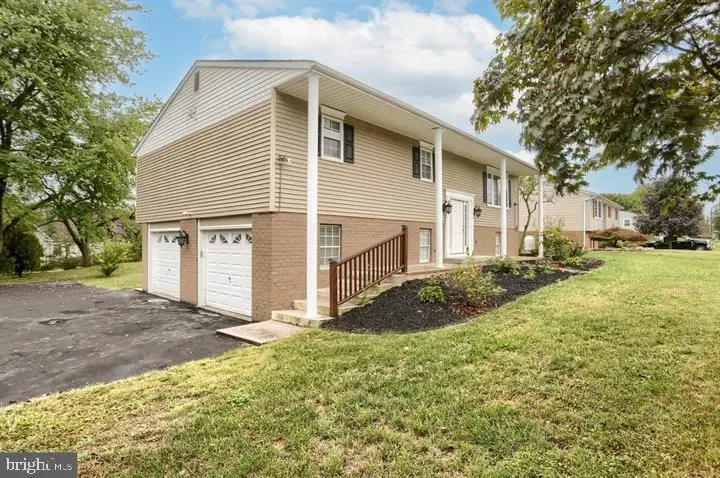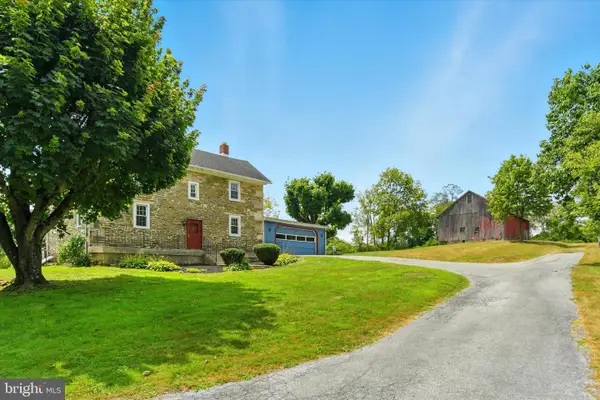7725 Farmdale Ave, HARRISBURG, PA 17112
Local realty services provided by:ERA Byrne Realty



7725 Farmdale Ave,HARRISBURG, PA 17112
$360,000
- 4 Beds
- 3 Baths
- 2,592 sq. ft.
- Single family
- Pending
Listed by:alyssia kreischer
Office:keller williams realty
MLS#:PADA2047128
Source:BRIGHTMLS
Price summary
- Price:$360,000
- Price per sq. ft.:$138.89
About this home
Welcome to the desirable Skyline View neighborhood! This spacious 4-bedroom, 3-full-bath home is perfectly situated on a peaceful 0.35-acre lot, offering both comfort and versatility.
The main level features beautiful hardwood floors throughout, a bright and airy layout, and three generously sized bedrooms—including a large primary suite with a private ensuite bathroom. You’ll love the spacious living room with oversized windows that flood the space with natural light, the updated kitchen, and the defined dining area that opens to a deck overlooking your private backyard—perfect for relaxing or entertaining.
Head downstairs to the walkout lower level, where you’ll find a fully equipped in-law suite or apartment setup. Complete with a full kitchen, full bathroom with tub/shower combo, private laundry with full-sized washer and dryer, and two separate living spaces, this flexible area offers endless possibilities—multigenerational living, or an amazing guest retreat.
Enjoy the convenience of a two-car garage with access from both levels of the home, dual-zone heating and cooling for separate temperature control on each floor, and a brand-new gas furnace installed in 2024—offering both energy efficiency and peace of mind.
This is a unique opportunity in a sought-after location—don’t miss your chance to call it yours. Schedule your showing today!
**Lower Level is currently tenant occupied with a lease end date of October 31, 2025 $1,200/mo. Background/Credit Check completed with excellent results. Please reach out to Listing Agent with any further questions.**
Contact an agent
Home facts
- Year built:1978
- Listing Id #:PADA2047128
- Added:426 day(s) ago
- Updated:August 15, 2025 at 02:28 AM
Rooms and interior
- Bedrooms:4
- Total bathrooms:3
- Full bathrooms:3
- Living area:2,592 sq. ft.
Heating and cooling
- Cooling:Central A/C
- Heating:Electric, Forced Air
Structure and exterior
- Year built:1978
- Building area:2,592 sq. ft.
- Lot area:0.35 Acres
Schools
- High school:CENTRAL DAUPHIN
Utilities
- Water:Public
- Sewer:Public Sewer
Finances and disclosures
- Price:$360,000
- Price per sq. ft.:$138.89
- Tax amount:$3,191 (2024)
New listings near 7725 Farmdale Ave
- New
 $1,800,000Active-- beds -- baths2,460 sq. ft.
$1,800,000Active-- beds -- baths2,460 sq. ft.1623 Green St, HARRISBURG, PA 17102
MLS# PADA2048488Listed by: SCOPE COMMERCIAL REAL ESTATE SERVICES, INC. - New
 $379,618Active3 beds 3 baths1,700 sq. ft.
$379,618Active3 beds 3 baths1,700 sq. ft.7248 White Oak Blvd, HARRISBURG, PA 17112
MLS# PADA2047954Listed by: COLDWELL BANKER REALTY - Coming Soon
 $729,900Coming Soon5 beds 5 baths
$729,900Coming Soon5 beds 5 baths5901 Saint Thomas Blvd, HARRISBURG, PA 17112
MLS# PADA2048286Listed by: COLDWELL BANKER REALTY - New
 $220,000Active3 beds 1 baths600 sq. ft.
$220,000Active3 beds 1 baths600 sq. ft.6957 Fishing Creek Valley Rd, HARRISBURG, PA 17112
MLS# PADA2048438Listed by: COLDWELL BANKER REALTY - Coming SoonOpen Sun, 1 to 3pm
 $400,000Coming Soon3 beds 1 baths
$400,000Coming Soon3 beds 1 baths450 Piketown Rd, HARRISBURG, PA 17112
MLS# PADA2048476Listed by: JOY DANIELS REAL ESTATE GROUP, LTD - Open Sun, 1 to 3pmNew
 $550,000Active4 beds 3 baths2,773 sq. ft.
$550,000Active4 beds 3 baths2,773 sq. ft.1808 Cameo Ct, HARRISBURG, PA 17110
MLS# PADA2048480Listed by: KELLER WILLIAMS ELITE - Coming Soon
 $157,900Coming Soon4 beds -- baths
$157,900Coming Soon4 beds -- baths1730 State St, HARRISBURG, PA 17103
MLS# PADA2047880Listed by: IRON VALLEY REAL ESTATE OF CENTRAL PA - Coming Soon
 $121,900Coming Soon4 beds 1 baths
$121,900Coming Soon4 beds 1 baths2308 Jefferson St, HARRISBURG, PA 17110
MLS# PADA2047892Listed by: IRON VALLEY REAL ESTATE OF CENTRAL PA - Coming Soon
 $135,900Coming Soon3 beds 1 baths
$135,900Coming Soon3 beds 1 baths613 Oxford St, HARRISBURG, PA 17110
MLS# PADA2047944Listed by: IRON VALLEY REAL ESTATE OF CENTRAL PA - Coming Soon
 $375,000Coming Soon4 beds 4 baths
$375,000Coming Soon4 beds 4 baths1341 Quail Hollow Rd, HARRISBURG, PA 17112
MLS# PADA2048366Listed by: FOR SALE BY OWNER PLUS, REALTORS
