7736 Chambers Hill Rd, Harrisburg, PA 17111
Local realty services provided by:Mountain Realty ERA Powered
7736 Chambers Hill Rd,Harrisburg, PA 17111
$1,500,000
- 5 Beds
- 6 Baths
- 3,796 sq. ft.
- Single family
- Pending
Listed by: victoria l lemley
Office: howard hanna bardell realty
MLS#:PADA2044012
Source:BRIGHTMLS
Price summary
- Price:$1,500,000
- Price per sq. ft.:$395.15
About this home
This exceptional estate, built in 2009 by renowned builders DNM Contracting INC and Acclaim Restoration, offers an unparalleled combination of luxury, comfort, and sustainability. With 4000 square feet of meticulously designed living space in the main house 5 bedrooms, 4.5 baths and an additional 1,500 square feet of finished space in the basement, this home is both spacious and thoughtfully appointed. Inside, the basement is a true entertainer's dream, featuring a full kitchen, a 24-foot bar, and not one, but two home theaters for the ultimate cinematic experience. A fully-equipped gun room, constructed with 12-inch concrete walls on all six sides, ensures the highest level of security. A wine cellar and a four-person sauna add even more luxury to the space. The main house offers four generously sized bedrooms, along with the possibility a fifth bedroom, 4 full bathrooms and one half-bath. The home has a brand new Energy Efficient HVAC system, Geothermal READY but more efficient than Geothermal, and New solar panels on the accessory building. All closets are illuminated for added convenience. Set on 3 acres, the property boasts breathtaking views and is designed to impress. A three-car garage provides ample storage, while outside, you'll find a 20 x 40+ shaped inground swimming pool, a hot tub, and an outdoor kitchen and bar perfect for entertaining. The detached pool house features a full bathroom, a brick fireplace, and a pizza oven, making it an ideal retreat. For the enthusiast or professional, the property includes a 30 x 50 garage with 13-foot ceilings, a 12 x 12 garage door, and a 12,000-pound Titan lift. This mechanic's dream garage is equipped with a pellet stove, electricity, water, and its own kitchen. Additionally, it features a 16 x 50 lean-to for extra storage. The rear of the property is home to a remarkable 7,500 square-foot building with 16-foot high ceilings. Within this expansive structure, you'll find 1,500 square feet of living space, including a kitchen, a bath and a half, a full walk-in shower, and space set up for a bedroom, large living room, and office—perfect for a guest suite, business operations, and Income Producing such as Air B&B. The building offers generous storage and access through a 12 x 12 garage door and an 8 x 7 door for easy entry. Additionally, a 50 x 50 area with 16-foot ceilings and two 16 x 14 doors provides ample space for RVs, boats, or other large equipment. This area is conditioned with efficient gas heat for year-round comfort. This stunning property is also newly installed, fully solar-powered, ensuring a sustainable and eco-friendly lifestyle. Conveniently located just 6 miles from Harrisburg and 4 miles from Hershey, this estate offers a peaceful country setting with easy access to both cities, allowing you to enjoy the best of both worlds—seclusion and convenience. Wildlife enthusiasts will appreciate the natural beauty that surrounds the property, with plenty of wildlife passing through regularly. From its energy-efficient features to its luxurious amenities, this home is the epitome of modern living. Call for your TOUR Today!
Contact an agent
Home facts
- Year built:2009
- Listing ID #:PADA2044012
- Added:310 day(s) ago
- Updated:February 11, 2026 at 08:32 AM
Rooms and interior
- Bedrooms:5
- Total bathrooms:6
- Full bathrooms:5
- Half bathrooms:1
- Living area:3,796 sq. ft.
Heating and cooling
- Cooling:Central A/C
- Heating:Forced Air, Geo-thermal, Solar - Active
Structure and exterior
- Roof:Shingle
- Year built:2009
- Building area:3,796 sq. ft.
- Lot area:3 Acres
Schools
- High school:CENTRAL DAUPHIN EAST
Utilities
- Water:Public
- Sewer:Mound System
Finances and disclosures
- Price:$1,500,000
- Price per sq. ft.:$395.15
- Tax amount:$12,266 (2024)
New listings near 7736 Chambers Hill Rd
- New
 $537,000Active3 beds 3 baths1,733 sq. ft.
$537,000Active3 beds 3 baths1,733 sq. ft.The Newport Plan At Huntleigh, HARRISBURG, PA 17111
MLS# PADA2056186Listed by: 1972 REALTY - Open Sun, 12 to 2pmNew
 $374,999Active3 beds 3 baths3,012 sq. ft.
$374,999Active3 beds 3 baths3,012 sq. ft.4237 Kota Ave, HARRISBURG, PA 17110
MLS# PADA2056462Listed by: RE/MAX 440 - PERKASIE - New
 $150,000Active5 beds 1 baths2,316 sq. ft.
$150,000Active5 beds 1 baths2,316 sq. ft.1641 Market St, HARRISBURG, PA 17103
MLS# PADA2056544Listed by: INCH & CO. REAL ESTATE, LLC - New
 $498,100Active3 beds 3 baths1,552 sq. ft.
$498,100Active3 beds 3 baths1,552 sq. ft.The Kirkwood Plan At Huntleigh, HARRISBURG, PA 17111
MLS# PADA2056552Listed by: 1972 REALTY - New
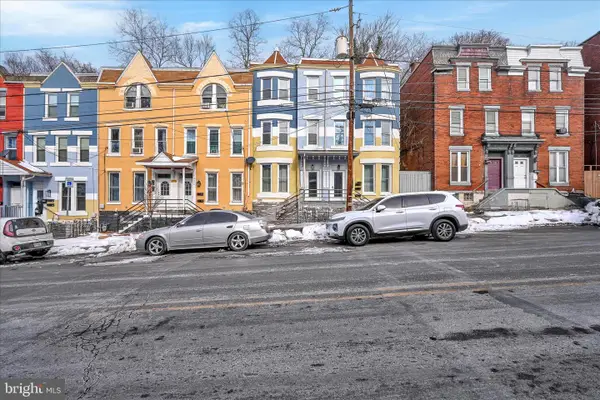 $275,000Active4 beds 2 baths
$275,000Active4 beds 2 baths1226 Market St, HARRISBURG, PA 17103
MLS# PADA2052816Listed by: KELLER WILLIAMS KEYSTONE REALTY - New
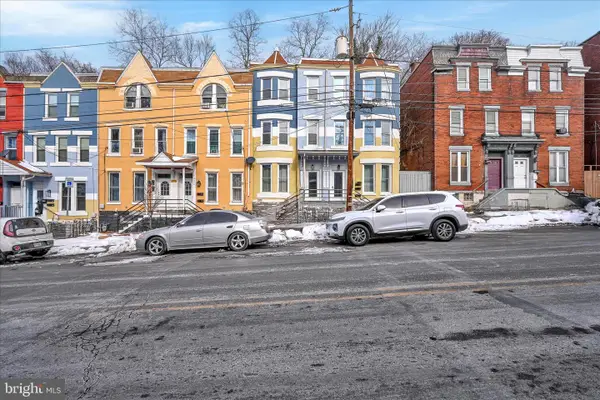 $275,000Active4 beds -- baths
$275,000Active4 beds -- baths1226 Market St, HARRISBURG, PA 17103
MLS# PADA2056604Listed by: KELLER WILLIAMS KEYSTONE REALTY - Coming Soon
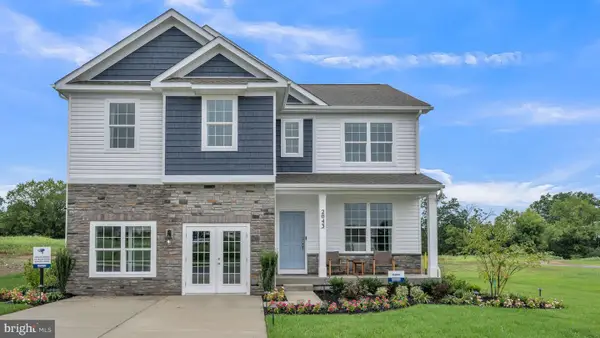 $514,990Coming Soon4 beds 3 baths
$514,990Coming Soon4 beds 3 baths107 Pear Ridge, HARRISBURG, PA 17111
MLS# PADA2056428Listed by: D.R. HORTON REALTY OF PENNSYLVANIA - Coming SoonOpen Mon, 5 to 7pm
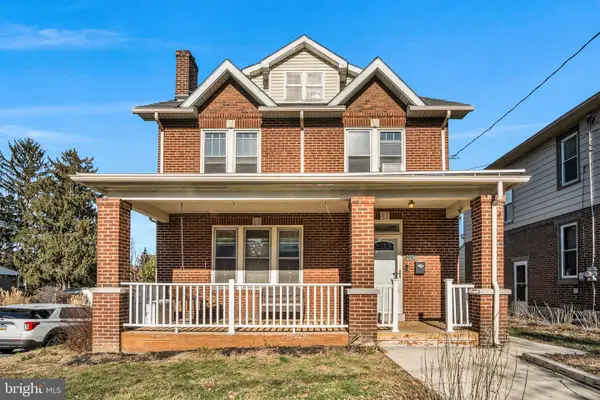 $275,000Coming Soon4 beds 2 baths
$275,000Coming Soon4 beds 2 baths2234 Boas St, HARRISBURG, PA 17103
MLS# PADA2056312Listed by: KELLER WILLIAMS OF CENTRAL PA  $175,000Pending4 beds 2 baths1,030 sq. ft.
$175,000Pending4 beds 2 baths1,030 sq. ft.1833 Rudy Rd, HARRISBURG, PA 17104
MLS# PADA2056576Listed by: COLDWELL BANKER REALTY- Coming Soon
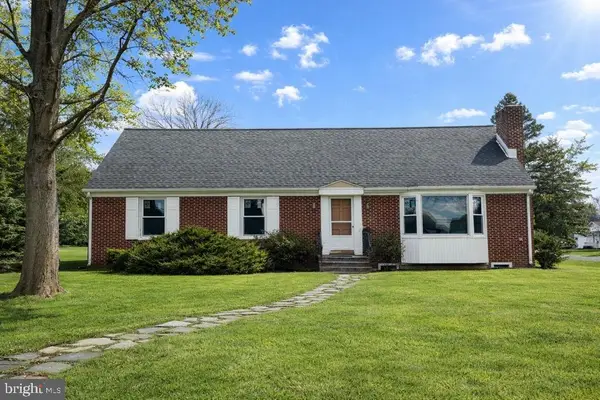 $349,900Coming Soon4 beds 2 baths
$349,900Coming Soon4 beds 2 baths1601 Woodcrest Rd, HARRISBURG, PA 17112
MLS# PADA2056512Listed by: RE/MAX DELTA GROUP, INC.

