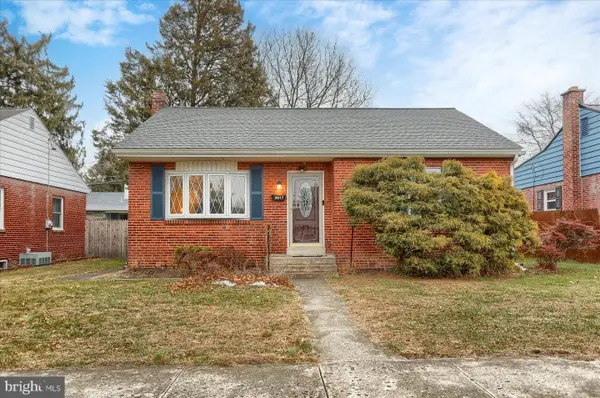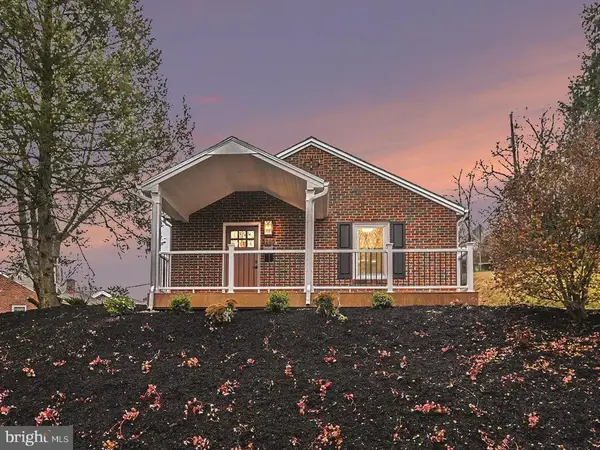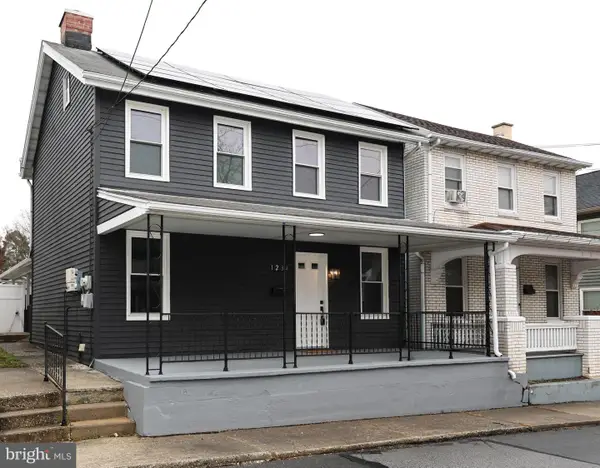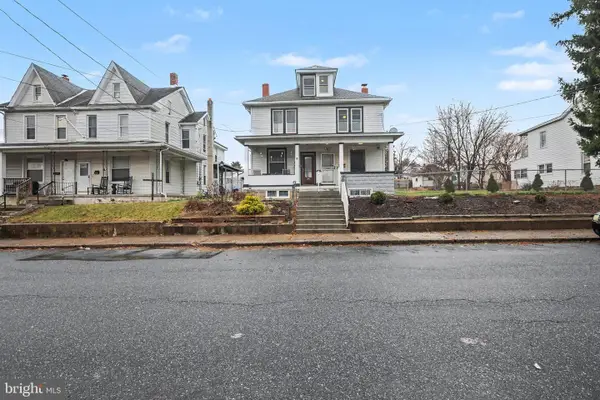7860 Chambers Hill Rd, Harrisburg, PA 17111
Local realty services provided by:ERA Central Realty Group
7860 Chambers Hill Rd,Harrisburg, PA 17111
$575,000
- 4 Beds
- 4 Baths
- 2,700 sq. ft.
- Single family
- Active
Listed by: danielle n heilman
Office: cavalry realty llc.
MLS#:PADA2048334
Source:BRIGHTMLS
Price summary
- Price:$575,000
- Price per sq. ft.:$212.96
About this home
Welcome to this spacious split-level home offering versatile living across four levels.
The main floor boasts an open-concept living room, dining area, and kitchen with a central island—perfect for entertaining. From here, double doors open to a large deck, where you can relax and enjoy the privacy of your backyard.
Upstairs, you’ll find the primary suite with a full bath, plus two additional bedrooms and another full bathroom.
On the lower level, discover a fourth bedroom, a third bathroom, a cozy family room with a fireplace, and a bright Florida/sunroom with its own private entrance to the backyard. These bonus rooms offer flexibility for additional bedrooms, an office, or hobby space.
The partially finished basement expands your options even further, featuring a spacious rec room, a second kitchen, and a full bath—ideal for a full in-law suite with its own private entry.
This home combines comfort, functionality, and endless possibilities for multi-generational living or rental potential.
Contact an agent
Home facts
- Year built:1982
- Listing ID #:PADA2048334
- Added:139 day(s) ago
- Updated:December 29, 2025 at 02:34 PM
Rooms and interior
- Bedrooms:4
- Total bathrooms:4
- Full bathrooms:3
- Half bathrooms:1
- Living area:2,700 sq. ft.
Heating and cooling
- Cooling:Window Unit(s)
- Heating:Baseboard - Electric, Electric, Forced Air, Natural Gas
Structure and exterior
- Year built:1982
- Building area:2,700 sq. ft.
- Lot area:0.53 Acres
Schools
- High school:CENTRAL DAUPHIN EAST
Utilities
- Water:Public
- Sewer:Private Septic Tank
Finances and disclosures
- Price:$575,000
- Price per sq. ft.:$212.96
- Tax amount:$4,333 (2025)
New listings near 7860 Chambers Hill Rd
- Coming Soon
 $194,000Coming Soon2 beds 2 baths
$194,000Coming Soon2 beds 2 baths3917 Durham Rd, HARRISBURG, PA 17110
MLS# PADA2052554Listed by: COLDWELL BANKER REALTY - New
 $199,900Active2 beds 1 baths930 sq. ft.
$199,900Active2 beds 1 baths930 sq. ft.3209 Prince St, HARRISBURG, PA 17111
MLS# PADA2052552Listed by: KELLER WILLIAMS REALTY - Coming Soon
 $389,000Coming Soon3 beds 2 baths
$389,000Coming Soon3 beds 2 baths516 Roxbury Dr, HARRISBURG, PA 17112
MLS# PADA2052550Listed by: BERKSHIRE HATHAWAY HOMESERVICES HOMESALE REALTY - New
 $275,000Active2 beds 2 baths1,596 sq. ft.
$275,000Active2 beds 2 baths1,596 sq. ft.5113 Earl Dr, HARRISBURG, PA 17112
MLS# PADA2052548Listed by: COLDWELL BANKER REALTY - New
 $190,000Active3 beds 1 baths1,300 sq. ft.
$190,000Active3 beds 1 baths1,300 sq. ft.1216 S 19th St, HARRISBURG, PA 17104
MLS# PADA2052456Listed by: COLDWELL BANKER REALTY - New
 $270,000Active3 beds 3 baths1,756 sq. ft.
$270,000Active3 beds 3 baths1,756 sq. ft.1234 Main St, HARRISBURG, PA 17113
MLS# PADA2052494Listed by: KELLER WILLIAMS OF CENTRAL PA - New
 $181,500Active3 beds 2 baths1,688 sq. ft.
$181,500Active3 beds 2 baths1,688 sq. ft.2721 Butler St, HARRISBURG, PA 17103
MLS# PADA2052402Listed by: IRON VALLEY REAL ESTATE OF CENTRAL PA - New
 $800,000Active10 beds -- baths5,660 sq. ft.
$800,000Active10 beds -- baths5,660 sq. ft.31-33 S 18th St, HARRISBURG, PA 17104
MLS# PADA2052534Listed by: PAGODA REALTY - New
 $379,999Active4 beds 2 baths2,688 sq. ft.
$379,999Active4 beds 2 baths2,688 sq. ft.1801 Crums Mill Rd, HARRISBURG, PA 17110
MLS# PADA2052530Listed by: VYLLA HOME  $147,000Pending3 beds 1 baths1,582 sq. ft.
$147,000Pending3 beds 1 baths1,582 sq. ft.1414 Verbeke St, HARRISBURG, PA 17103
MLS# PADA2052526Listed by: RSR, REALTORS, LLC
