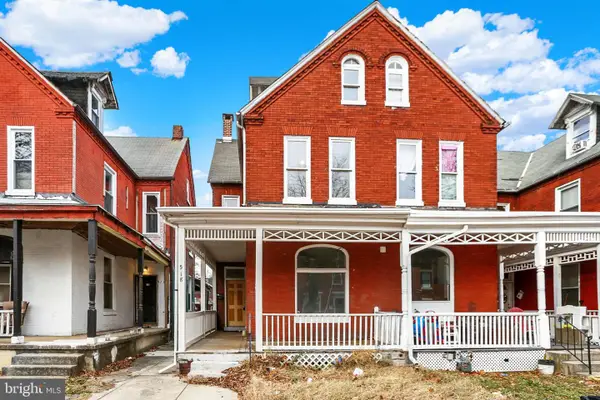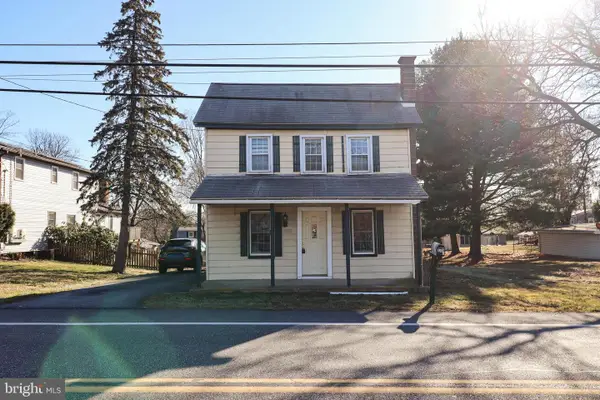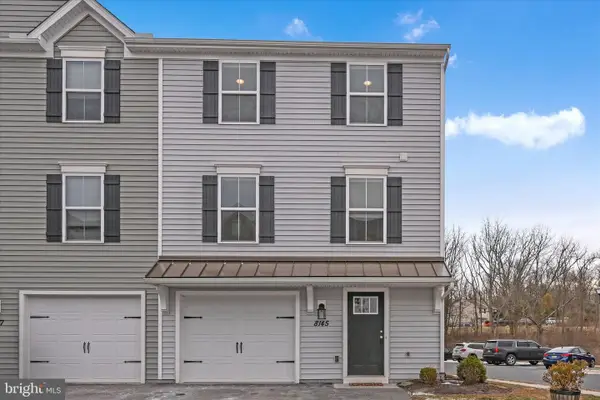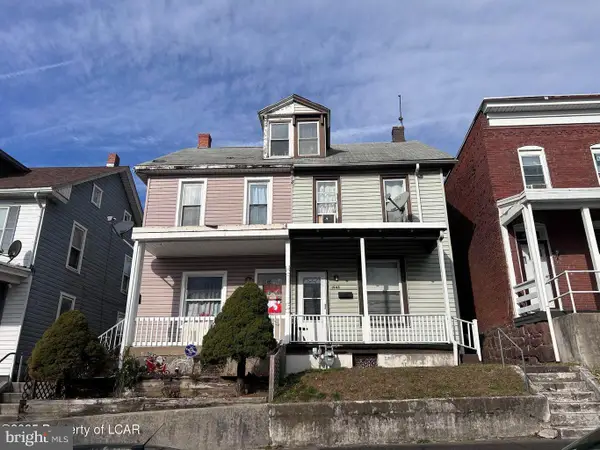7932 Jonestown Rd, Harrisburg, PA 17112
Local realty services provided by:ERA Reed Realty, Inc.
Listed by: jocelyn shay, kristan l reed
Office: iron valley real estate
MLS#:PADA2047682
Source:BRIGHTMLS
Price summary
- Price:$975,000
- Price per sq. ft.:$336.21
About this home
Unique Mixed-Use Opportunity on 8.5 Scenic Acres – Live, Work & Thrive! Fantastic opportunity to run your business from home with this one-of-a-kind mixed-use property nestled on 8.5 acres of beautiful countryside—yet conveniently located near major highways Rte 81, Rte 22, and Rte 39 for easy access and visibility. Cattle fencing surrounds a majority of the property so farming is also a possibility.
At the forefront of the property is a massive, 3-story converted bank barn offering over 16,500 sq ft of versatile space—ideal for a wide range of business ventures. Currently outfitted as a small engine repair and sales shop, the barn’s main floor features:
New fire-retardant walls & insulation, central air & surround sound system
Modern windows, air lines throughout & updated electrical
Oversized two-story garage door & showroom area
Kitchenette for employees
Rough-in plumbing for potential bath
Security system with full camera coverage
Natural gas furnace (1,000 BTU) + Wi-Fi thermostat 220V compressor & back-up generator included.
Each workshop bay has its own dedicated circuit, and the second floor—accessed via a full staircase—is a large open area ideal for storage, expansion, or creative studio space. The top-floor loft retains a charming historic crane used for haybales, while the lower level has been structurally reinforced with new beams.
Step outside and enjoy a picturesque pond, ample parking, and open green space—perfect for equipment, outdoor work, or relaxation. At the end of the drive sits a charming 3-bed, 2-bath ranch home, offering: Warm knotty pine walls & wood-burning fireplace
Updated LVP flooring & remodeled bathrooms
Partially finished basement with 2nd kitchen, bath & private entrance – perfect for in-law suite or rental income
Updated electrical, owned solar panels, new well pump, and reverse osmosis system.
The attached garage has a 30,000 BTU gas line and on-demand hot water heater so it can be used in all seasons.
Whether you're an entrepreneur, farmer, craftsman, hobbyist, or investor, this property delivers incredible potential for home-based business operations, rental income, and peaceful living—all in one.
Contact an agent
Home facts
- Year built:1960
- Listing ID #:PADA2047682
- Added:168 day(s) ago
- Updated:January 08, 2026 at 02:50 PM
Rooms and interior
- Bedrooms:3
- Total bathrooms:2
- Full bathrooms:2
- Living area:2,900 sq. ft.
Heating and cooling
- Cooling:Central A/C, Window Unit(s)
- Heating:Forced Air, Hot Water, Natural Gas
Structure and exterior
- Year built:1960
- Building area:2,900 sq. ft.
- Lot area:8.54 Acres
Schools
- High school:CENTRAL DAUPHIN
Utilities
- Water:Well
- Sewer:On Site Septic
Finances and disclosures
- Price:$975,000
- Price per sq. ft.:$336.21
- Tax amount:$4,097 (2025)
New listings near 7932 Jonestown Rd
- New
 $335,000Active2 beds 2 baths1,431 sq. ft.
$335,000Active2 beds 2 baths1,431 sq. ft.1160 Lonberry Dr, HARRISBURG, PA 17111
MLS# PADA2052658Listed by: JOY DANIELS REAL ESTATE GROUP, LTD - New
 $849,900Active5 beds 5 baths6,731 sq. ft.
$849,900Active5 beds 5 baths6,731 sq. ft.6254 Bridle Ct, HARRISBURG, PA 17111
MLS# PADA2052320Listed by: COLDWELL BANKER REALTY - New
 $850,000Active-- beds -- baths3,182 sq. ft.
$850,000Active-- beds -- baths3,182 sq. ft.1500 Embassy Dr, Units A & B,, HARRISBURG, PA 17109
MLS# PADA2052642Listed by: COLDWELL BANKER REALTY - New
 $150,000Active5 beds 2 baths1,946 sq. ft.
$150,000Active5 beds 2 baths1,946 sq. ft.518 Emerald St, HARRISBURG, PA 17110
MLS# PADA2052698Listed by: COLDWELL BANKER REALTY - New
 $324,900Active2 beds 2 baths1,335 sq. ft.
$324,900Active2 beds 2 baths1,335 sq. ft.4310 Ashdon Dr, HARRISBURG, PA 17112
MLS# PADA2052734Listed by: KEYSTONE REALTY GROUP, INC. - New
 $179,900Active2 beds 1 baths1,278 sq. ft.
$179,900Active2 beds 1 baths1,278 sq. ft.6481 Chambers Hill Rd, HARRISBURG, PA 17111
MLS# PADA2052720Listed by: CORE PARTNERS REALTY - Coming Soon
 $275,000Coming Soon2 beds 2 baths
$275,000Coming Soon2 beds 2 baths29 S Arlene St, HARRISBURG, PA 17112
MLS# PADA2052364Listed by: RE/MAX REALTY SELECT - Coming SoonOpen Sun, 12 to 2pm
 $319,900Coming Soon3 beds 3 baths
$319,900Coming Soon3 beds 3 baths8145 Lenker Dr, HARRISBURG, PA 17112
MLS# PADA2052688Listed by: PAGODA REALTY - New
 $129,500Active3 beds 1 baths1,267 sq. ft.
$129,500Active3 beds 1 baths1,267 sq. ft.1948 Kensington St, HARRISBURG, PA 17104
MLS# PADA2052690Listed by: COLDWELL BANKER REALTY - Coming Soon
 $439,900Coming Soon3 beds 3 baths
$439,900Coming Soon3 beds 3 baths6628 Jordan Dr, HARRISBURG, PA 17111
MLS# PADA2052246Listed by: RE/MAX REALTY SELECT
