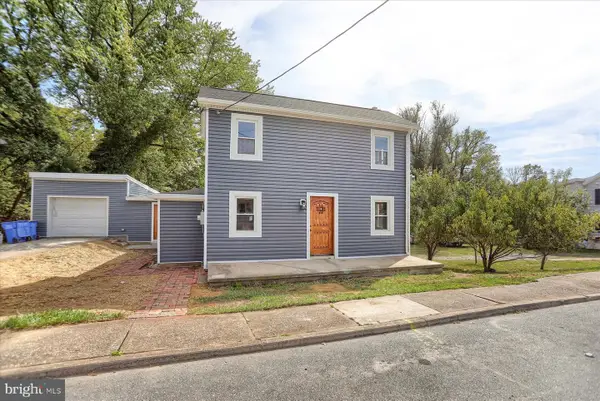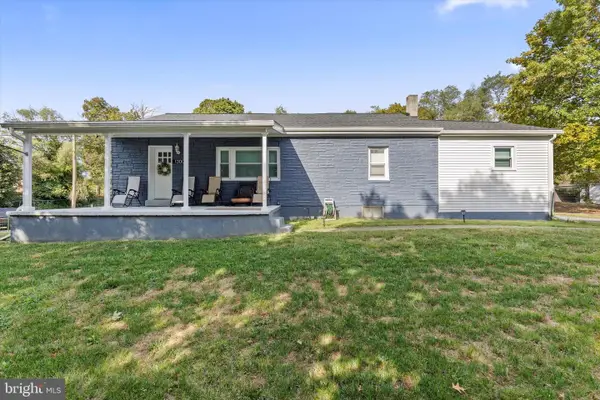802-rear Mohn St, Harrisburg, PA 17113
Local realty services provided by:ERA Central Realty Group
802-rear Mohn St,Harrisburg, PA 17113
$160,000
- 2 Beds
- 2 Baths
- 1,026 sq. ft.
- Single family
- Active
Listed by:angela c diaz
Office:keller williams of central pa
MLS#:PADA2049850
Source:BRIGHTMLS
Price summary
- Price:$160,000
- Price per sq. ft.:$155.95
About this home
Complete 2025 Renovation • 2 Bed • 2 Bath • 1,556 Sq. Ft. • Central Dauphin School District
Step inside this thoughtfully reimagined Harrisburg home—where modern comfort meets timeless character. Completely renovated in 2025, every inch of this 2-bedroom, 2-bath residence has been designed with care, blending clean lines, warm finishes, and functional spaces perfect for today’s lifestyle.
An open-concept layout welcomes you with natural light and inviting flow. The spacious living area sets the tone with brand-new flooring and contemporary fixtures, seamlessly connecting to a sleek kitchen . The primary suite offers a peaceful retreat, while the second bedroom and bath provide ideal flexibility for guests, a home office, or a creative studio. With 1,556 square feet of living space, there’s room to live, work, and unwind in comfort. Outside, a private backyard awaits your vision—whether it’s a garden oasis, an outdoor dining area, or the perfect space for morning coffee. Located in the Central Dauphin School District, this property offers a balance of suburban peace and urban convenience. Enjoy nearby parks, local shops, and dining options just minutes away, with easy access to downtown Harrisburg, major highways, and commuter routes. From its brand-new systems and modern finishes to the efficient floor plan and move-in-ready design, 802 Mohn St delivers the rare combination of quality craftsmanship, contemporary living, and a location that truly connects convenience with community.
Contact an agent
Home facts
- Year built:1940
- Listing ID #:PADA2049850
- Added:1 day(s) ago
- Updated:October 07, 2025 at 04:35 AM
Rooms and interior
- Bedrooms:2
- Total bathrooms:2
- Full bathrooms:2
- Living area:1,026 sq. ft.
Heating and cooling
- Cooling:Central A/C
- Heating:Electric, Forced Air, Heat Pump(s)
Structure and exterior
- Year built:1940
- Building area:1,026 sq. ft.
- Lot area:0.03 Acres
Schools
- High school:CENTRAL DAUPHIN
Utilities
- Water:Public
- Sewer:Cess Pool, Private Sewer
Finances and disclosures
- Price:$160,000
- Price per sq. ft.:$155.95
- Tax amount:$867 (2022)
New listings near 802-rear Mohn St
- Coming Soon
 $215,000Coming Soon2 beds 2 baths
$215,000Coming Soon2 beds 2 baths6306 Darlington Dr, HARRISBURG, PA 17112
MLS# PADA2049952Listed by: IRON VALLEY REAL ESTATE OF CENTRAL PA - Coming Soon
 $229,900Coming Soon3 beds 2 baths
$229,900Coming Soon3 beds 2 baths10 Park Terrace, HARRISBURG, PA 17111
MLS# PADA2050332Listed by: HOWARD HANNA COMPANY-HARRISBURG - Coming SoonOpen Sun, 1 to 3pm
 $399,900Coming Soon3 beds 3 baths
$399,900Coming Soon3 beds 3 baths715 Rockford Dr, HARRISBURG, PA 17112
MLS# PADA2050340Listed by: BERKSHIRE HATHAWAY HOMESERVICES HOMESALE REALTY - New
 $284,000Active5 beds 2 baths3,265 sq. ft.
$284,000Active5 beds 2 baths3,265 sq. ft.832 Highland St, HARRISBURG, PA 17113
MLS# PADA2050272Listed by: WEICHERT, REALTORS-FIRST CHOICE  $12,125,000Pending27.71 Acres
$12,125,000Pending27.71 Acres6101 Cider Press Rd, HARRISBURG, PA 17111
MLS# PADA2050348Listed by: RSR, REALTORS, LLC- Coming Soon
 $249,900Coming Soon3 beds 1 baths
$249,900Coming Soon3 beds 1 baths5102 Irene Dr, HARRISBURG, PA 17112
MLS# PADA2050138Listed by: KELLER WILLIAMS REALTY - New
 $199,000Active4 beds 4 baths2,313 sq. ft.
$199,000Active4 beds 4 baths2,313 sq. ft.1624 State St, HARRISBURG, PA 17103
MLS# PADA2050334Listed by: NEXTHOME VIRTUE REALTY - Coming Soon
 $247,800Coming Soon2 beds 1 baths
$247,800Coming Soon2 beds 1 baths9 Hereford St, HARRISBURG, PA 17109
MLS# PADA2050318Listed by: COLDWELL BANKER REALTY - New
 $319,900Active3 beds 2 baths1,440 sq. ft.
$319,900Active3 beds 2 baths1,440 sq. ft.1300 N 22nd St, HARRISBURG, PA 17109
MLS# PADA2050316Listed by: MIDTOWN PROPERTY MANAGEMENT
