8024 Yellowstone Dr, Harrisburg, PA 17112
Local realty services provided by:Mountain Realty ERA Powered
8024 Yellowstone Dr,Harrisburg, PA 17112
$450,000
- 4 Beds
- 3 Baths
- - sq. ft.
- Single family
- Sold
Listed by: matt heilig
Office: keller williams realty
MLS#:PADA2051568
Source:BRIGHTMLS
Sorry, we are unable to map this address
Price summary
- Price:$450,000
About this home
Welcome to this stunning ranch home in desirable West Hanover Township, offering the perfect blend of modern comfort and open-concept living! Step inside to find bright, airy spaces accented by cathedral ceilings and LVP flooring throughout the main level.
The family room impresses with its soaring ceiling and natural light, seamlessly flowing into the open kitchen and dining area, ideal for gatherings and entertaining. The kitchen features tons of cabinet and counter space, a large island, a pantry, and access to a private deck overlooking the backyard—perfect for morning coffee or summer cookouts.
This thoughtful layout includes three bedrooms on the main floor, with two bedrooms and a full bath on one wing, and a private primary suite on the other. The primary suite offers a cathedral ceiling, walk-in closet, and convenient main-level laundry.
The fully finished walkout basement is an entertainer’s dream, complete with a spacious recreation area, full bathroom, and an additional bedroom with an en suite—perfect for guests or multigenerational living.
Car enthusiasts and hobbyists will love the two separate 2-car garages, offering ample room for vehicles, tools, and storage.
With 4 total bedrooms, 3 full baths, and an ideal mix of comfort, functionality, and style, this home truly checks every box!
Contact an agent
Home facts
- Year built:2005
- Listing ID #:PADA2051568
- Added:36 day(s) ago
- Updated:December 17, 2025 at 08:46 PM
Rooms and interior
- Bedrooms:4
- Total bathrooms:3
- Full bathrooms:3
Heating and cooling
- Cooling:Central A/C
- Heating:Electric, Forced Air, Propane - Leased
Structure and exterior
- Year built:2005
Schools
- High school:CENTRAL DAUPHIN
- Middle school:LINGLESTOWN
- Elementary school:WEST HANOVER
Utilities
- Water:Well
- Sewer:Public Sewer
Finances and disclosures
- Price:$450,000
- Tax amount:$5,766 (2025)
New listings near 8024 Yellowstone Dr
- New
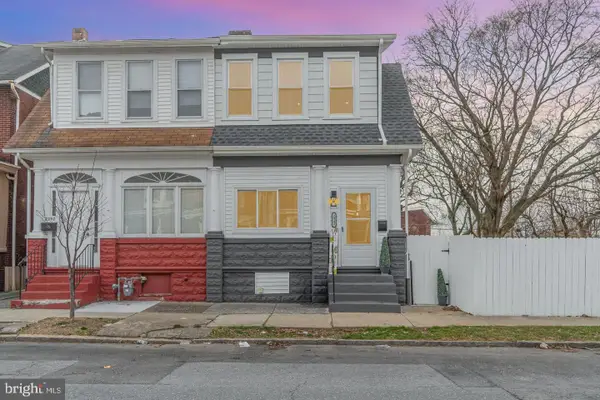 $285,500Active3 beds 2 baths1,590 sq. ft.
$285,500Active3 beds 2 baths1,590 sq. ft.Address Withheld By Seller, HARRISBURG, PA 17110
MLS# PADA2051970Listed by: COLDWELL BANKER REALTY - New
 $118,900Active3 beds 1 baths1,296 sq. ft.
$118,900Active3 beds 1 baths1,296 sq. ft.1518 S 13th St, HARRISBURG, PA 17104
MLS# PADA2052414Listed by: TESLA REALTY GROUP, LLC - Coming SoonOpen Sat, 1 to 3pm
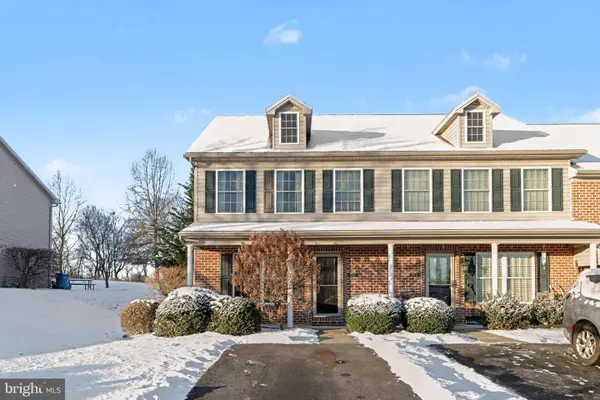 $279,900Coming Soon2 beds 3 baths
$279,900Coming Soon2 beds 3 baths510 Northstar Dr, HARRISBURG, PA 17112
MLS# PADA2052430Listed by: KELLER WILLIAMS REALTY - New
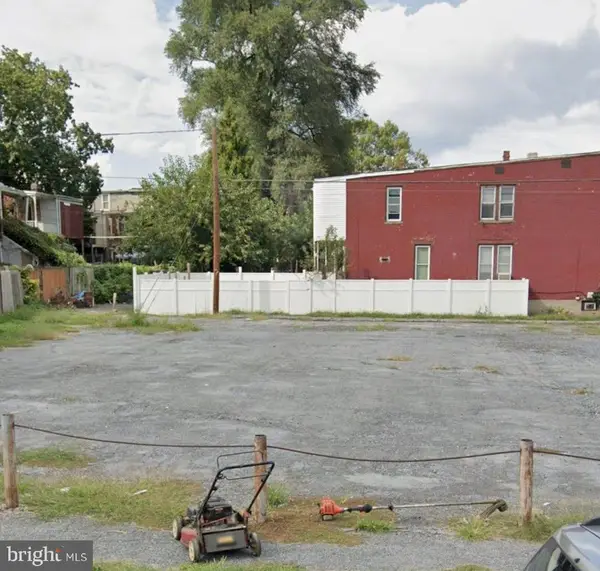 $79,000Active0.21 Acres
$79,000Active0.21 Acres644 Radnor St, HARRISBURG, PA 17110
MLS# PADA2052342Listed by: A' LA CARTE REAL ESTATE SVCS - New
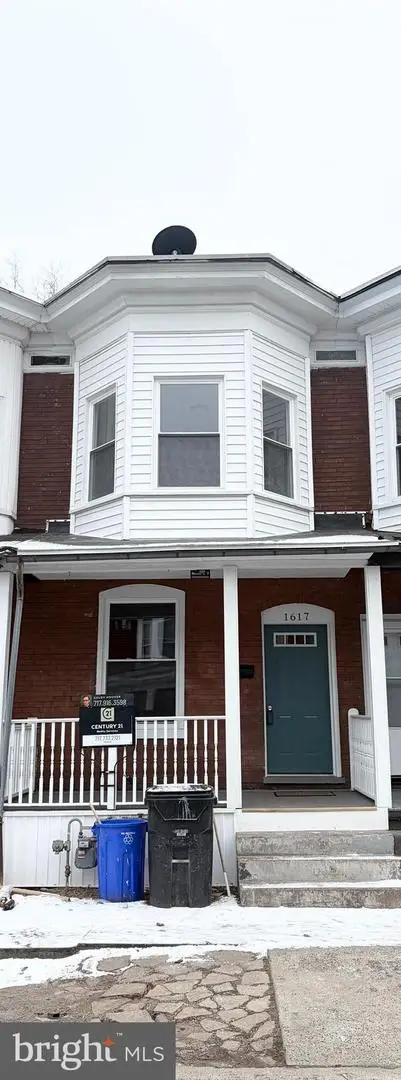 $139,900Active3 beds 1 baths1,148 sq. ft.
$139,900Active3 beds 1 baths1,148 sq. ft.1617 Naudain St, HARRISBURG, PA 17104
MLS# PADA2052410Listed by: CENTURY 21 REALTY SERVICES - Coming Soon
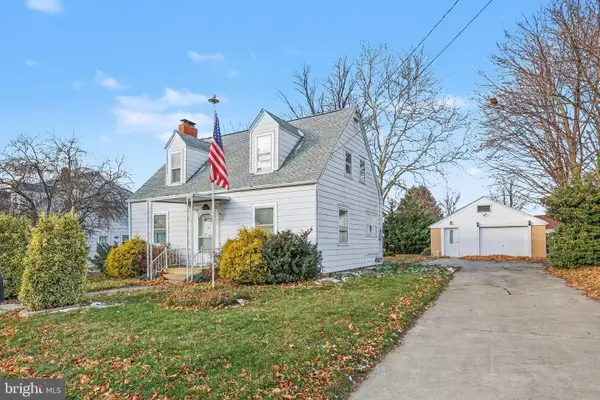 $209,700Coming Soon2 beds 2 baths
$209,700Coming Soon2 beds 2 baths1029 4th Ave, HARRISBURG, PA 17113
MLS# PADA2052412Listed by: RE/MAX 1ST ADVANTAGE - New
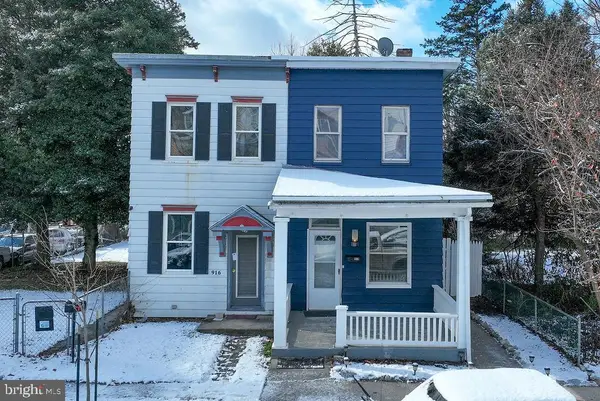 $150,000Active3 beds 2 baths1,180 sq. ft.
$150,000Active3 beds 2 baths1,180 sq. ft.914 Norwood St, HARRISBURG, PA 17104
MLS# PADA2052394Listed by: KELLER WILLIAMS OF CENTRAL PA - Coming Soon
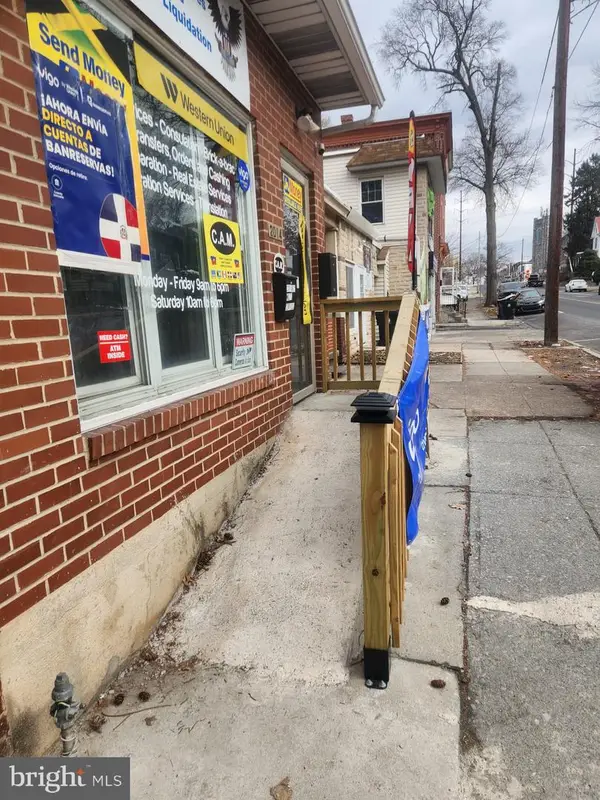 $230,000Coming Soon5 beds -- baths
$230,000Coming Soon5 beds -- baths2014 Derry St, HARRISBURG, PA 17104
MLS# PADA2052348Listed by: LPT REALTY, LLC - New
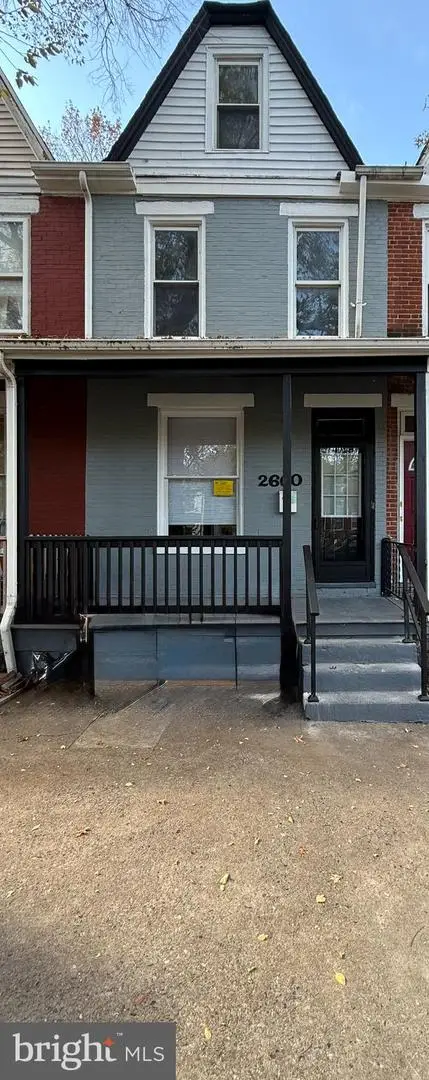 $135,500Active4 beds 2 baths1,391 sq. ft.
$135,500Active4 beds 2 baths1,391 sq. ft.2660 Jefferson St, HARRISBURG, PA 17110
MLS# PADA2052396Listed by: KELLER WILLIAMS OF CENTRAL PA - New
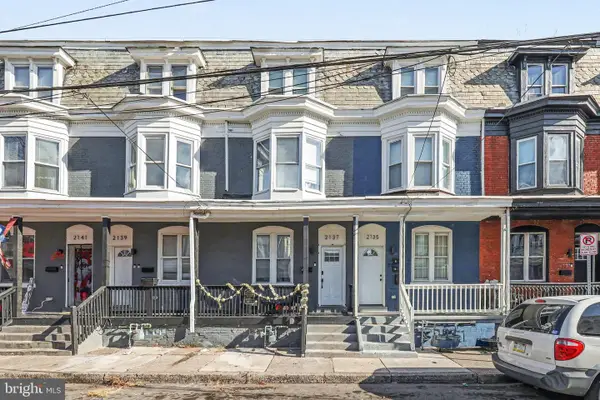 $185,000Active5 beds 2 baths1,596 sq. ft.
$185,000Active5 beds 2 baths1,596 sq. ft.2137 Penn St, HARRISBURG, PA 17110
MLS# PADA2051128Listed by: COLDWELL BANKER REALTY
