82 S Houcks Rd, Harrisburg, PA 17109
Local realty services provided by:ERA Central Realty Group
82 S Houcks Rd,Harrisburg, PA 17109
$300,000
- 3 Beds
- 2 Baths
- 1,901 sq. ft.
- Single family
- Pending
Listed by: christina bailey, sarah a. reed
Office: coldwell banker realty
MLS#:PADA2051152
Source:BRIGHTMLS
Price summary
- Price:$300,000
- Price per sq. ft.:$157.81
About this home
AN OFFER HAS BEEN RECEIVED. OFFER DEADLINE IS SET FOR 12/23 at 8 pm.
Welcome to your dream home! This gorgeous, move-in ready raised ranch has been beautifully updated from top to bottom—every detail thoughtfully designed so you can settle in right away. Step inside to a bright and inviting living area featuring a stunning bay window, eye-catching accent wall, and cozy fireplace that make you instantly feel at home.
With 3 spacious bedrooms and 2 full bathrooms, this home offers the perfect blend of comfort and style. The formal dining area is ideal for gatherings, while the updated kitchen and flowing layout make everyday living effortless.
Enjoy your mornings on the fenced-in terrace or unwind in the spacious backyard. The back room provides laundry space and a convenient flex area—ideal for storage, a reading nook, or a small workspace. Head downstairs to the finished basement where you’ll find a warm wood-burning stove and a built-in bar—your perfect spot for entertaining or relaxing.
A roomy two-car garage provides plenty of storage, and the location can’t be beat—just minutes from Jonestown Road’s shopping, grocery stores, favorite restaurants, and more.
No matter how you look at it, this is HOME!
Contact an agent
Home facts
- Year built:1952
- Listing ID #:PADA2051152
- Added:62 day(s) ago
- Updated:January 06, 2026 at 08:32 AM
Rooms and interior
- Bedrooms:3
- Total bathrooms:2
- Full bathrooms:2
- Living area:1,901 sq. ft.
Heating and cooling
- Cooling:Central A/C
- Heating:Electric, Forced Air, Wood
Structure and exterior
- Roof:Shingle
- Year built:1952
- Building area:1,901 sq. ft.
- Lot area:0.28 Acres
Schools
- High school:CENTRAL DAUPHIN EAST
- Middle school:CENTRAL DAUPHIN EAST
- Elementary school:E.H. PHILLIPS
Utilities
- Water:Public
- Sewer:Public Sewer
Finances and disclosures
- Price:$300,000
- Price per sq. ft.:$157.81
- Tax amount:$2,842 (2025)
New listings near 82 S Houcks Rd
- New
 $300,000Active9 Acres
$300,000Active9 Acres0 Oakhurst Blvd, HARRISBURG, PA 17110
MLS# PADA2052664Listed by: IRON VALLEY REAL ESTATE OF CENTRAL PA - New
 $242,900Active4 beds 1 baths1,381 sq. ft.
$242,900Active4 beds 1 baths1,381 sq. ft.4614 Clarendon St, HARRISBURG, PA 17109
MLS# PADA2052670Listed by: KELLER WILLIAMS OF CENTRAL PA - New
 $179,900Active1 beds 1 baths820 sq. ft.
$179,900Active1 beds 1 baths820 sq. ft.22 S 3rd St #202, HARRISBURG, PA 17101
MLS# PADA2052434Listed by: IRON VALLEY REAL ESTATE OF CENTRAL PA - New
 $230,000Active2 beds 2 baths1,170 sq. ft.
$230,000Active2 beds 2 baths1,170 sq. ft.322 Woodland View Ct, HARRISBURG, PA 17110
MLS# PADA2052650Listed by: COLDWELL BANKER REALTY - Open Sun, 2 to 4pmNew
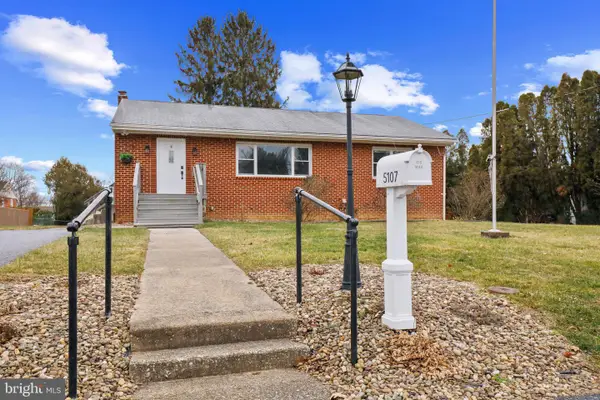 $279,900Active3 beds 2 baths1,247 sq. ft.
$279,900Active3 beds 2 baths1,247 sq. ft.5107 Sunset Dr, HARRISBURG, PA 17112
MLS# PADA2052654Listed by: REALTY ONE GROUP ALLIANCE - Coming Soon
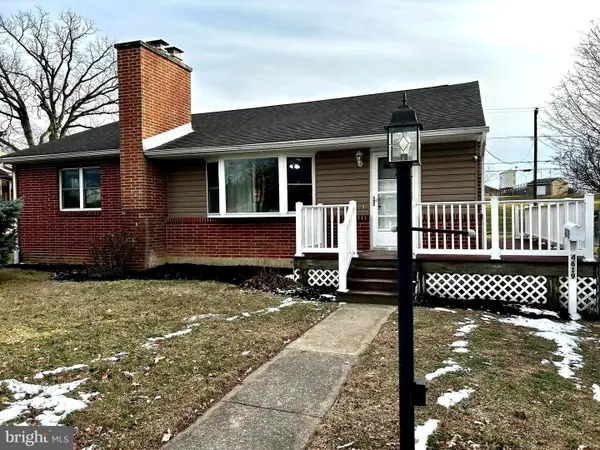 $259,900Coming Soon3 beds 1 baths
$259,900Coming Soon3 beds 1 baths4619 South Rd, HARRISBURG, PA 17109
MLS# PADA2052640Listed by: BERKSHIRE HATHAWAY HOMESERVICES HOMESALE REALTY - New
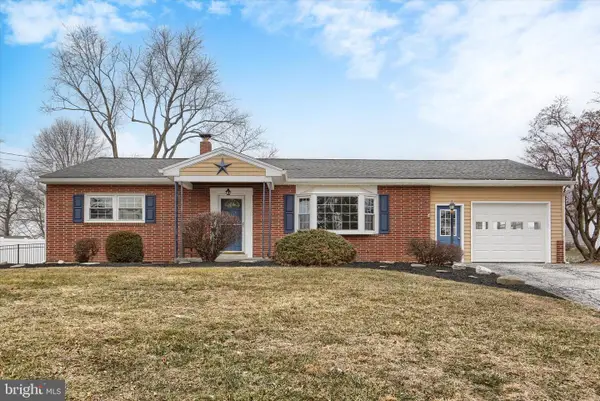 $275,000Active3 beds 1 baths1,689 sq. ft.
$275,000Active3 beds 1 baths1,689 sq. ft.7194 Catherine Dr, HARRISBURG, PA 17112
MLS# PADA2052178Listed by: KELLER WILLIAMS OF CENTRAL PA - New
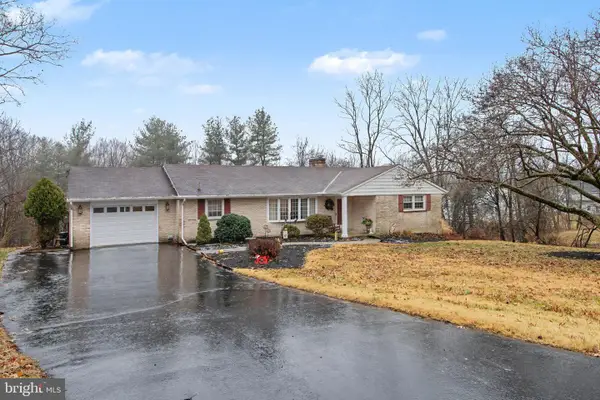 $375,000Active3 beds 3 baths2,588 sq. ft.
$375,000Active3 beds 3 baths2,588 sq. ft.1517 Woodcrest Cir, HARRISBURG, PA 17112
MLS# PADA2052544Listed by: JOY DANIELS REAL ESTATE GROUP, LTD - New
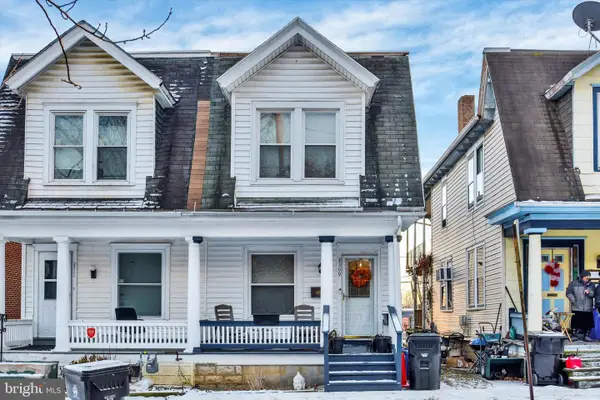 $150,000Active3 beds 1 baths1,300 sq. ft.
$150,000Active3 beds 1 baths1,300 sq. ft.2309 Luce St, HARRISBURG, PA 17104
MLS# PADA2052140Listed by: RE/MAX PINNACLE - Open Sun, 11am to 4pmNew
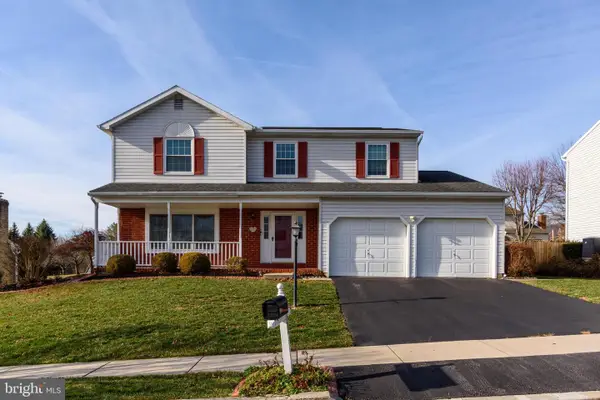 $449,900Active4 beds 3 baths3,429 sq. ft.
$449,900Active4 beds 3 baths3,429 sq. ft.2538 Wicklow Dr, HARRISBURG, PA 17112
MLS# PADA2052560Listed by: RE/MAX 1ST ADVANTAGE
