96 Eric Dr, Harrisburg, PA 17111
Local realty services provided by:ERA Central Realty Group
96 Eric Dr,Harrisburg, PA 17111
$305,000
- 3 Beds
- 3 Baths
- 1,445 sq. ft.
- Single family
- Pending
Listed by:tim b. clouser
Office:re/max realty select
MLS#:PADA2049074
Source:BRIGHTMLS
Price summary
- Price:$305,000
- Price per sq. ft.:$211.07
- Monthly HOA dues:$240
About this home
Meadowview Village 55+ condominium community located in Lower Paxton Township just off Union Deposit Road, central to hospitals, shopping and conveniences. Spacious Ranch duplex with two car garage, and a full finished basement that is great for entertaining or hosting mahjong or card clubs. Association maintains the grounds and exterior, making life carefree and allowing you time to travel or do activities that are important to you. Nine-foot ceiling, open living area and first floor laundry room with additional cabinetry. 16 x16 primary bedroom site with dual closets and large bath with double bowl vanity and walk in shower with bench. Second bedroom with full bath and tub shower that is ideal for guests. Living room with stunning hardwood floors that run throughout living room and dining area, gas fireplace and lots of natural light. Dining area with built in buffe and slider that leads to a maintenance free composite deck with vinyl railings and retractable awning to keep the late afternoon sun off you and is a perfect spot for enjoying the morning outdoors. Great working kitchen with lots of cabinets and counters with ceramic tile back splash and appliances that are all included. Huge, finished basement, half bath, office and sperate multipurpose room with French doors that can serve as a bedroom or crafts room. Basement sliding glass door provided egress and allows an abundance of natural light into the main basement living area. Finished basement is truly a bonus and a rare find in this community. Home is clean affordable and ready for quick occupancy! Call listing agent and let s make your move simple and stress free.
Contact an agent
Home facts
- Year built:2008
- Listing ID #:PADA2049074
- Added:26 day(s) ago
- Updated:September 27, 2025 at 07:29 AM
Rooms and interior
- Bedrooms:3
- Total bathrooms:3
- Full bathrooms:2
- Half bathrooms:1
- Living area:1,445 sq. ft.
Heating and cooling
- Cooling:Central A/C
- Heating:Forced Air, Natural Gas
Structure and exterior
- Roof:Composite
- Year built:2008
- Building area:1,445 sq. ft.
Schools
- High school:CENTRAL DAUPHIN EAST
- Middle school:CENTRAL DAUPHIN EAST
- Elementary school:SOUTH SIDE
Utilities
- Water:Public
- Sewer:Public Sewer
Finances and disclosures
- Price:$305,000
- Price per sq. ft.:$211.07
- Tax amount:$5,217 (2025)
New listings near 96 Eric Dr
- New
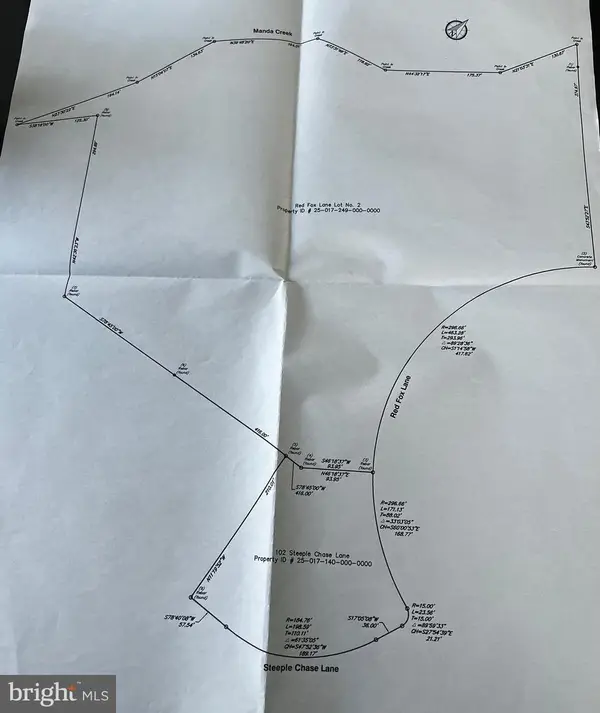 $250,000Active8.18 Acres
$250,000Active8.18 Acres00 Red Fox Lane Lot #2, HARRISBURG, PA 17112
MLS# PADA2050068Listed by: IRON VALLEY REAL ESTATE OF CENTRAL PA - New
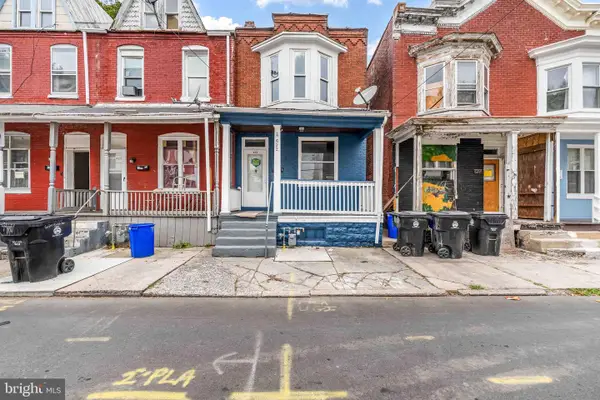 $120,000Active3 beds 1 baths1,320 sq. ft.
$120,000Active3 beds 1 baths1,320 sq. ft.622 Ross St, HARRISBURG, PA 17110
MLS# PADA2050036Listed by: COLDWELL BANKER REALTY - New
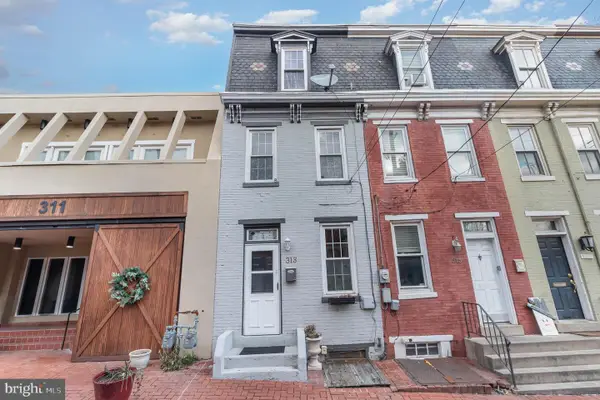 $170,000Active3 beds 1 baths1,400 sq. ft.
$170,000Active3 beds 1 baths1,400 sq. ft.313 S River St, HARRISBURG, PA 17104
MLS# PADA2050046Listed by: COLDWELL BANKER REALTY - Coming Soon
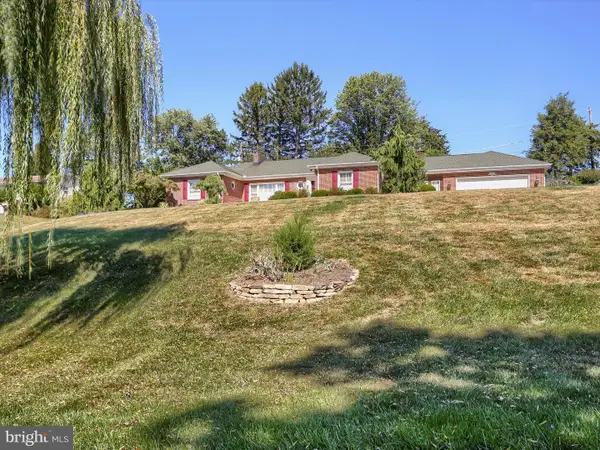 $459,900Coming Soon4 beds 3 baths
$459,900Coming Soon4 beds 3 baths4102 Crestview Rd, HARRISBURG, PA 17112
MLS# PADA2049404Listed by: KELLER WILLIAMS OF CENTRAL PA - New
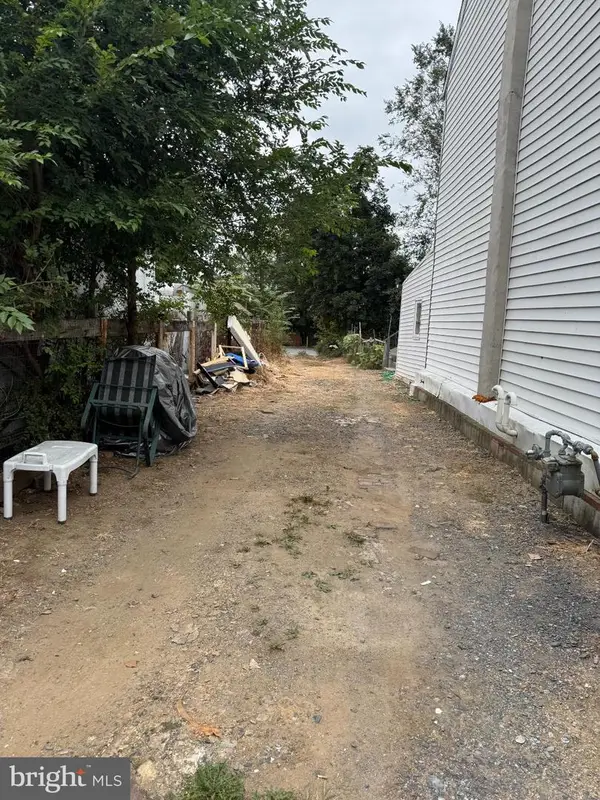 $6,500Active0.05 Acres
$6,500Active0.05 Acres325 S 14th St, HARRISBURG, PA 17104
MLS# PADA2049820Listed by: COLDWELL BANKER REALTY - New
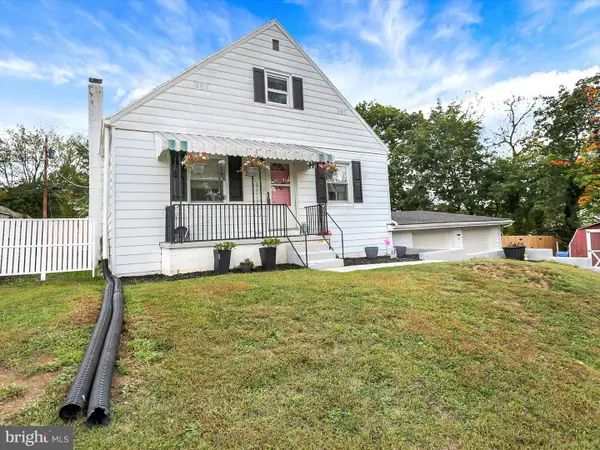 $289,000Active3 beds 3 baths2,274 sq. ft.
$289,000Active3 beds 3 baths2,274 sq. ft.13 Chelsea Ln, HARRISBURG, PA 17109
MLS# PADA2050040Listed by: HOWARD HANNA COMPANY-CAMP HILL - Coming Soon
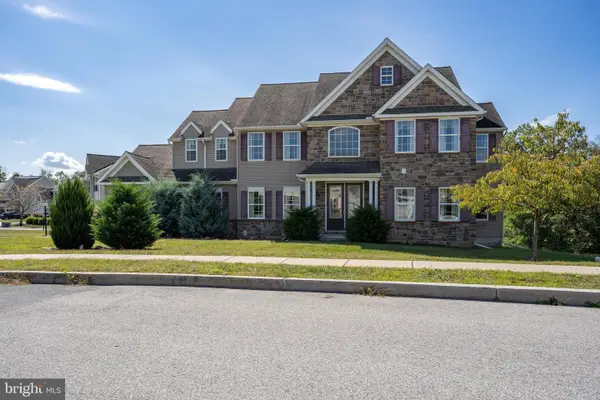 $579,000Coming Soon4 beds 3 baths
$579,000Coming Soon4 beds 3 baths1724 Ambrosia Cir, HARRISBURG, PA 17110
MLS# PADA2050042Listed by: COLDWELL BANKER REALTY - New
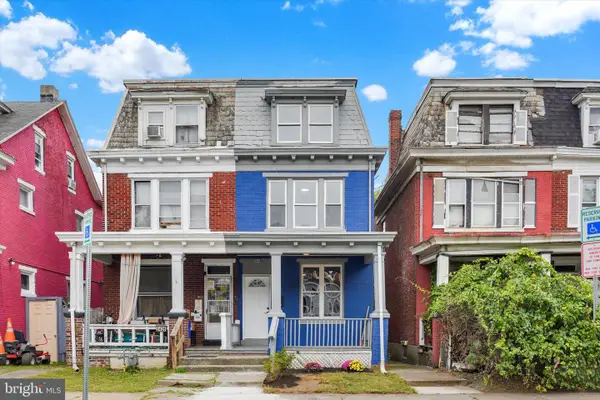 $155,000Active4 beds 1 baths1,764 sq. ft.
$155,000Active4 beds 1 baths1,764 sq. ft.2430 Reel St, HARRISBURG, PA 17110
MLS# PADA2050030Listed by: JOY DANIELS REAL ESTATE GROUP, LTD - Coming Soon
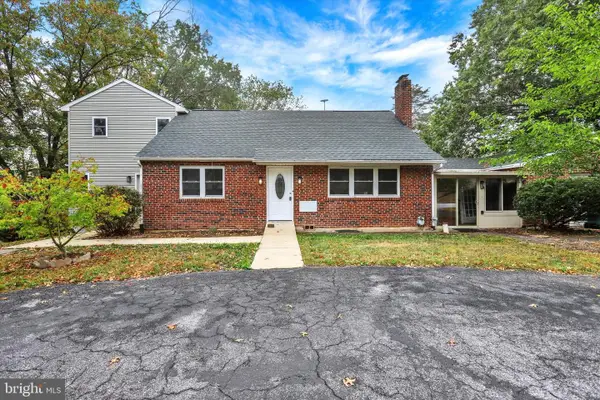 $375,000Coming Soon4 beds 4 baths
$375,000Coming Soon4 beds 4 baths6509 Blue Ridge Ave, HARRISBURG, PA 17112
MLS# PADA2049968Listed by: JOY DANIELS REAL ESTATE GROUP, LTD - Open Sun, 1 to 4pmNew
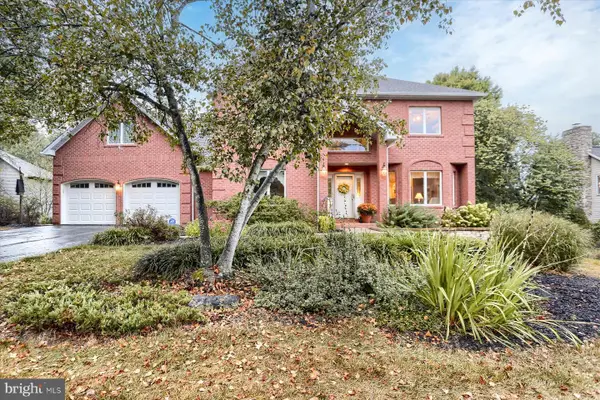 $650,000Active5 beds 4 baths4,333 sq. ft.
$650,000Active5 beds 4 baths4,333 sq. ft.4444 Dunmore Dr, HARRISBURG, PA 17112
MLS# PADA2050020Listed by: RE/MAX DELTA GROUP, INC.
