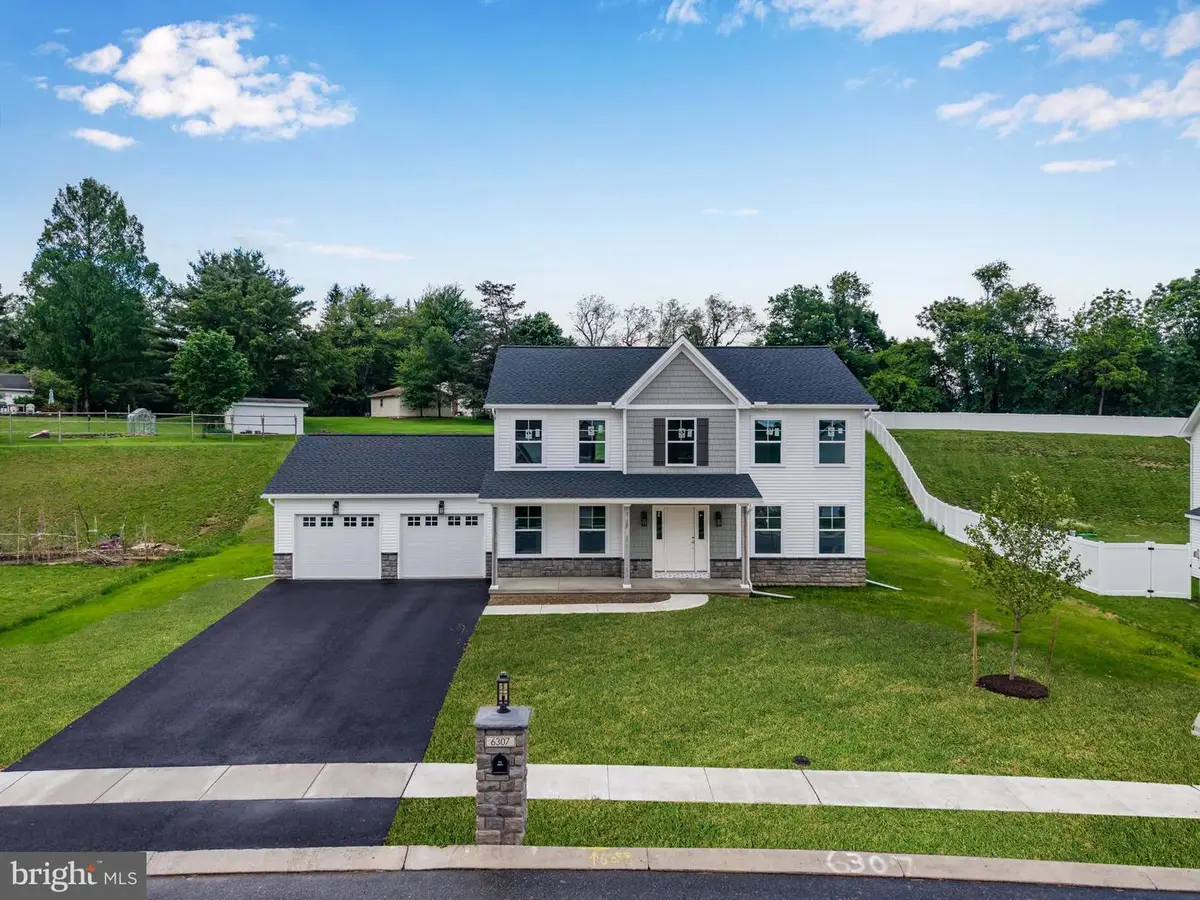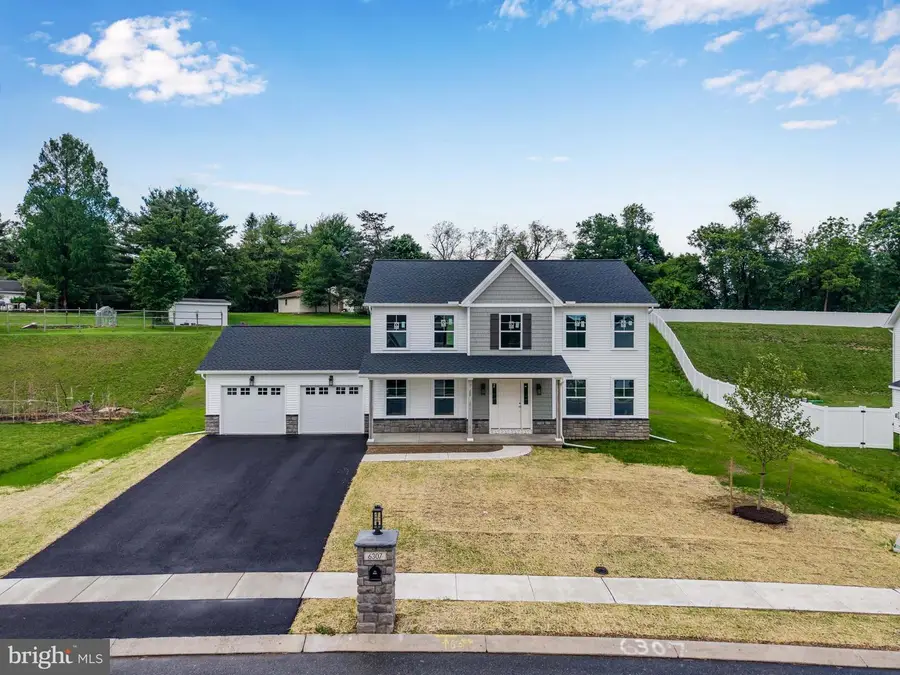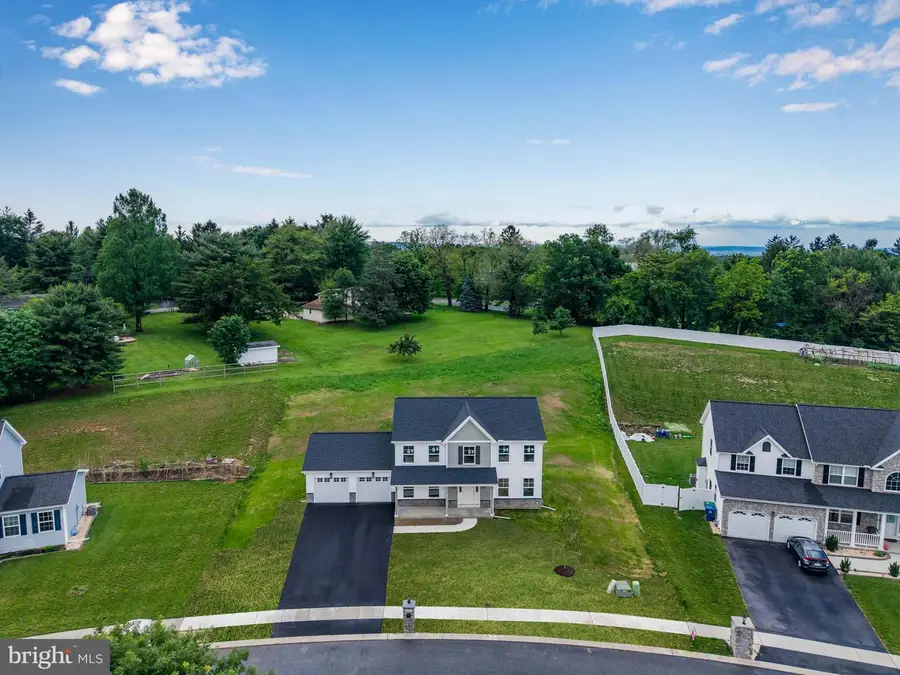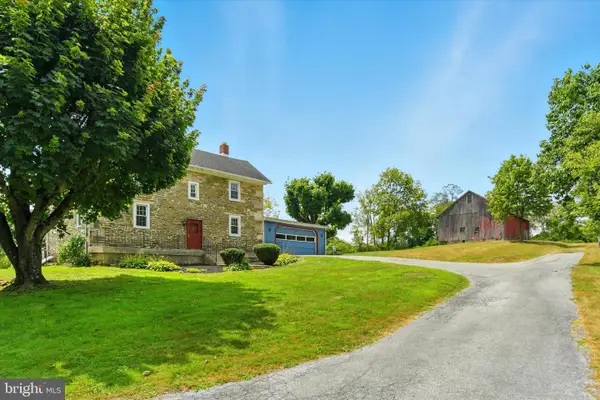Lot 27 Aston Ct, HARRISBURG, PA 17111
Local realty services provided by:Mountain Realty ERA Powered



Lot 27 Aston Ct,HARRISBURG, PA 17111
$564,990
- 4 Beds
- 3 Baths
- 2,228 sq. ft.
- Single family
- Active
Listed by:taylor fleming
Office:1972 realty
MLS#:PADA2045256
Source:BRIGHTMLS
Price summary
- Price:$564,990
- Price per sq. ft.:$253.59
About this home
Brand-New 4 Bedroom Home on Half-Acre Lot | Estimated Completion Early July
Be the first to call this newly built 4-bedroom, 2.5-bath home your own—estimated for completion in early July and set on a spacious .52-acre lot. Thoughtfully designed with stylish finishes and flexible spaces, this home offers the perfect blend of comfort and function.
The heart of the home is a well-appointed kitchen with granite countertops, premium cabinetry, pendant lighting, and a sunny breakfast area for casual dining. A formal dining room provides the ideal setting for hosting guests or enjoying family meals.
Throughout the home, enjoy luxury vinyl plank flooring, ceramic tile, and tread-resistant carpet with a plush 8lb pad, combining beauty and durability. A dedicated office/flex room on the main level adds versatility for work or hobbies.
Upstairs, the primary suite offers a relaxing retreat with a private bath and walk-in closet. Three additional spacious bedrooms, a full hall bath, and the convenience of upstairs laundry make everyday living a breeze. Don’t miss the opportunity to own this exceptional new home, ready for move-in by early July—schedule your tour today!
Contact an agent
Home facts
- Year built:2025
- Listing Id #:PADA2045256
- Added:68 day(s) ago
- Updated:August 13, 2025 at 01:40 PM
Rooms and interior
- Bedrooms:4
- Total bathrooms:3
- Full bathrooms:2
- Half bathrooms:1
- Living area:2,228 sq. ft.
Heating and cooling
- Cooling:Central A/C
- Heating:90% Forced Air, Central, Natural Gas
Structure and exterior
- Year built:2025
- Building area:2,228 sq. ft.
- Lot area:0.52 Acres
Schools
- High school:CENTRAL DAUPHIN EAST
- Middle school:CENTRAL DAUPHIN EAST
- Elementary school:SOUTH SIDE
Utilities
- Water:Public
- Sewer:Public Sewer
Finances and disclosures
- Price:$564,990
- Price per sq. ft.:$253.59
- Tax amount:$1,645 (2024)
New listings near Lot 27 Aston Ct
- New
 $1,800,000Active-- beds -- baths2,460 sq. ft.
$1,800,000Active-- beds -- baths2,460 sq. ft.1623 Green St, HARRISBURG, PA 17102
MLS# PADA2048488Listed by: SCOPE COMMERCIAL REAL ESTATE SERVICES, INC. - New
 $379,618Active3 beds 3 baths1,700 sq. ft.
$379,618Active3 beds 3 baths1,700 sq. ft.7248 White Oak Blvd, HARRISBURG, PA 17112
MLS# PADA2047954Listed by: COLDWELL BANKER REALTY - Coming Soon
 $729,900Coming Soon5 beds 5 baths
$729,900Coming Soon5 beds 5 baths5901 Saint Thomas Blvd, HARRISBURG, PA 17112
MLS# PADA2048286Listed by: COLDWELL BANKER REALTY - New
 $220,000Active3 beds 1 baths600 sq. ft.
$220,000Active3 beds 1 baths600 sq. ft.6957 Fishing Creek Valley Rd, HARRISBURG, PA 17112
MLS# PADA2048438Listed by: COLDWELL BANKER REALTY - Coming SoonOpen Sun, 1 to 3pm
 $400,000Coming Soon3 beds 1 baths
$400,000Coming Soon3 beds 1 baths450 Piketown Rd, HARRISBURG, PA 17112
MLS# PADA2048476Listed by: JOY DANIELS REAL ESTATE GROUP, LTD - Open Sun, 1 to 3pmNew
 $550,000Active4 beds 3 baths2,773 sq. ft.
$550,000Active4 beds 3 baths2,773 sq. ft.1808 Cameo Ct, HARRISBURG, PA 17110
MLS# PADA2048480Listed by: KELLER WILLIAMS ELITE - Coming Soon
 $157,900Coming Soon4 beds -- baths
$157,900Coming Soon4 beds -- baths1730 State St, HARRISBURG, PA 17103
MLS# PADA2047880Listed by: IRON VALLEY REAL ESTATE OF CENTRAL PA - Coming Soon
 $121,900Coming Soon4 beds 1 baths
$121,900Coming Soon4 beds 1 baths2308 Jefferson St, HARRISBURG, PA 17110
MLS# PADA2047892Listed by: IRON VALLEY REAL ESTATE OF CENTRAL PA - Coming Soon
 $135,900Coming Soon3 beds 1 baths
$135,900Coming Soon3 beds 1 baths613 Oxford St, HARRISBURG, PA 17110
MLS# PADA2047944Listed by: IRON VALLEY REAL ESTATE OF CENTRAL PA - Coming Soon
 $375,000Coming Soon4 beds 4 baths
$375,000Coming Soon4 beds 4 baths1341 Quail Hollow Rd, HARRISBURG, PA 17112
MLS# PADA2048366Listed by: FOR SALE BY OWNER PLUS, REALTORS
