Lot 81 Jennifer Cir, HARRISBURG, PA 17112
Local realty services provided by:ERA OakCrest Realty, Inc.



Lot 81 Jennifer Cir,HARRISBURG, PA 17112
$874,900
- 4 Beds
- 4 Baths
- 3,215 sq. ft.
- Single family
- Active
Listed by:danica m koppenheffer
Office:nexthome capital realty
MLS#:PADA2043110
Source:BRIGHTMLS
Price summary
- Price:$874,900
- Price per sq. ft.:$272.13
- Monthly HOA dues:$48
About this home
Award winning McNaughton Homes welcomes a Brand New Regency B to Wilshire Estates! Now under construction, this amazing home is set to complete by early Fall 2025! Don’t miss your opportunity to own this stunning 4BR/3.5BA new build on nearly ½ acre at 123 Jennifer Circle. This home features 9' ceilings on all 3 levels, a 3-car side-entry garage, vaulted sunroom with seamless indoor/outdoor flow onto a covered rear patio with cathedral ceiling and at the heart of the home, the luxury kitchen includes Tesora Quartz counters, 42” cabinets with soft auto close doors and drawers, double ovens, a 36" gas cooktop with hood vented to the exterior, and microwave drawer in the amazing oversized island! Enjoy designer touches throughout like a coffered dining room ceiling, gas fireplace with shiplap, and a spa-like owner’s bath with a glass shower, rainhead, body jets & dual vanities. Energy certified home with multi-zoned HVAC, tankless gas water heater, and beautiful stone & Indigo board-and-batten exterior complete the package. Plus the lower level is ready to finish for additional living space now or later. Wilshire Estates offers convenience to schools, shopping, and dining—schedule your tour today!
Contact an agent
Home facts
- Year built:2025
- Listing Id #:PADA2043110
- Added:121 day(s) ago
- Updated:August 21, 2025 at 01:52 PM
Rooms and interior
- Bedrooms:4
- Total bathrooms:4
- Full bathrooms:3
- Half bathrooms:1
- Living area:3,215 sq. ft.
Heating and cooling
- Cooling:Central A/C
- Heating:Energy Star Heating System, Forced Air, Natural Gas, Programmable Thermostat, Zoned
Structure and exterior
- Roof:Architectural Shingle
- Year built:2025
- Building area:3,215 sq. ft.
- Lot area:0.49 Acres
Schools
- High school:CENTRAL DAUPHIN
- Middle school:CENTRAL DAUPHIN
- Elementary school:PAXTONIA
Utilities
- Water:Public
- Sewer:Public Sewer
Finances and disclosures
- Price:$874,900
- Price per sq. ft.:$272.13
- Tax amount:$11,500 (2025)
New listings near Lot 81 Jennifer Cir
- New
 $149,000Active3 beds 1 baths1,400 sq. ft.
$149,000Active3 beds 1 baths1,400 sq. ft.626 Wiconisco St, HARRISBURG, PA 17110
MLS# PADA2048518Listed by: COLDWELL BANKER REALTY - New
 $199,900Active2 beds 2 baths1,120 sq. ft.
$199,900Active2 beds 2 baths1,120 sq. ft.73 N 72nd St, HARRISBURG, PA 17111
MLS# PADA2048324Listed by: COLDWELL BANKER REALTY - New
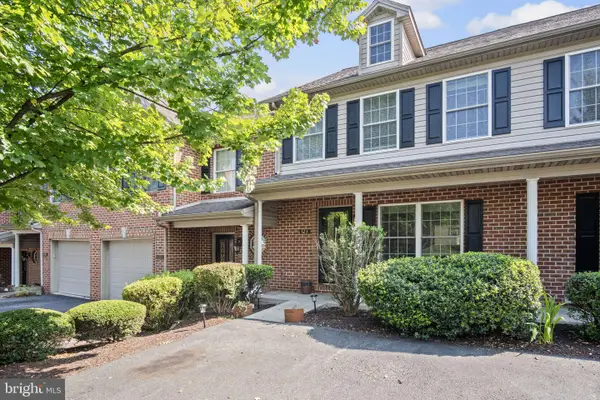 $279,900Active2 beds 3 baths1,940 sq. ft.
$279,900Active2 beds 3 baths1,940 sq. ft.523 Northstar Dr, HARRISBURG, PA 17112
MLS# PADA2048220Listed by: COLDWELL BANKER REALTY - New
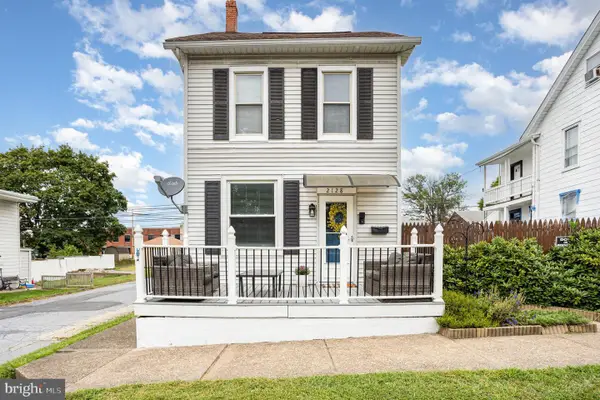 $269,900Active3 beds 3 baths1,540 sq. ft.
$269,900Active3 beds 3 baths1,540 sq. ft.2128 Boas St, HARRISBURG, PA 17103
MLS# PADA2048548Listed by: BETTER HOMES AND GARDENS REAL ESTATE CAPITAL AREA - New
 $149,900Active3 beds 2 baths1,344 sq. ft.
$149,900Active3 beds 2 baths1,344 sq. ft.622 Woodbine St, HARRISBURG, PA 17110
MLS# PADA2048608Listed by: INCH & CO. REAL ESTATE, LLC - New
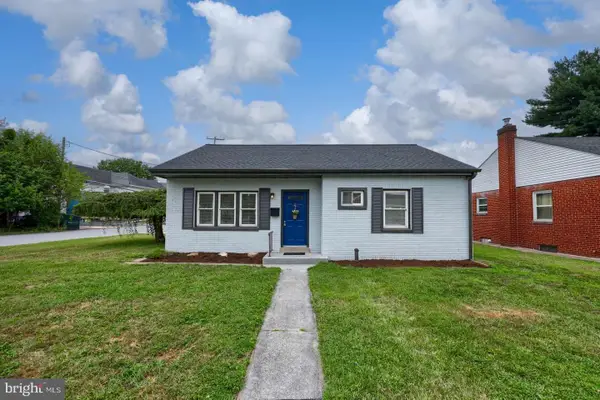 $189,000Active2 beds 1 baths882 sq. ft.
$189,000Active2 beds 1 baths882 sq. ft.3900 Kingsley Dr, HARRISBURG, PA 17110
MLS# PADA2048654Listed by: HOMEZU BY SIMPLE CHOICE - New
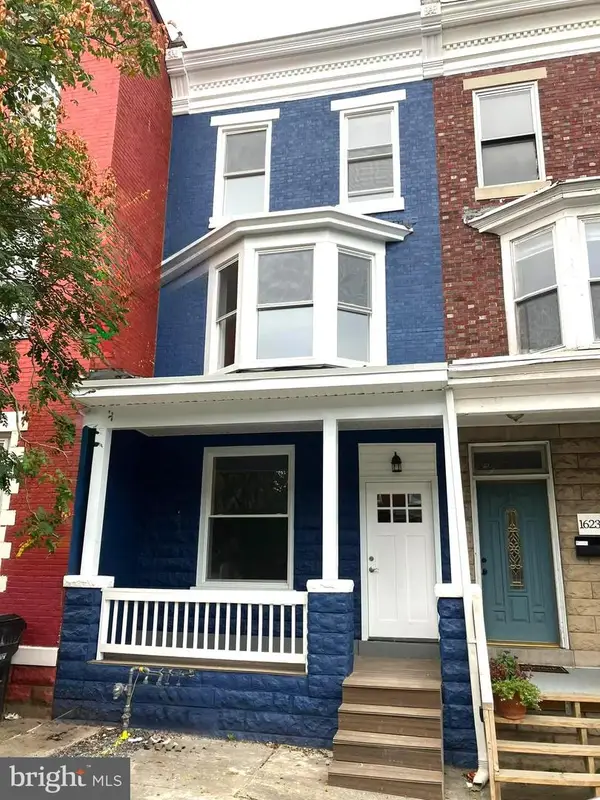 $209,000Active4 beds 2 baths2,256 sq. ft.
$209,000Active4 beds 2 baths2,256 sq. ft.1625 Market St, HARRISBURG, PA 17103
MLS# PADA2048568Listed by: COLDWELL BANKER REALTY - Coming Soon
 $265,000Coming Soon4 beds 2 baths
$265,000Coming Soon4 beds 2 baths983 Blue Jay Rd, HARRISBURG, PA 17111
MLS# PADA2048342Listed by: REALTY ONE GROUP GENERATIONS - New
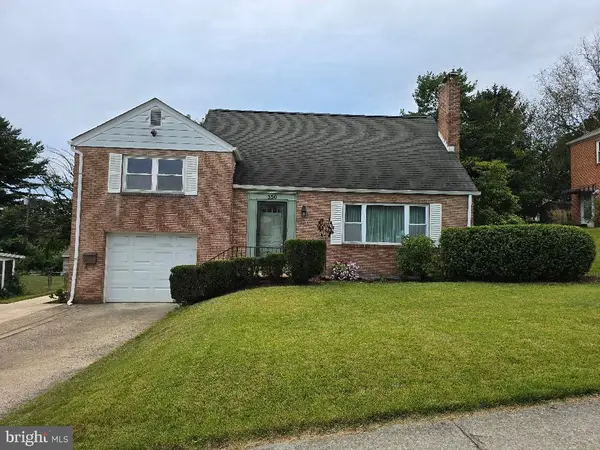 $269,000Active4 beds 2 baths2,687 sq. ft.
$269,000Active4 beds 2 baths2,687 sq. ft.350 Bonnymead Ave, HARRISBURG, PA 17111
MLS# PADA2048514Listed by: BROKERSREALTY.COM - New
 $274,900Active3 beds 3 baths1,619 sq. ft.
$274,900Active3 beds 3 baths1,619 sq. ft.417 Susan Rd, HARRISBURG, PA 17109
MLS# PADA2048620Listed by: HOUSE BROKER REALTY LLC
