Lot #57 Patton Rd, Harrisburg, PA 17112
Local realty services provided by:ERA Central Realty Group
Lot #57 Patton Rd,Harrisburg, PA 17112
$749,990
- 3 Beds
- 2 Baths
- 1,982 sq. ft.
- Single family
- Active
Listed by: brent w roland
Office: century 21 realty services
MLS#:PADA2045260
Source:BRIGHTMLS
Price summary
- Price:$749,990
- Price per sq. ft.:$378.4
- Monthly HOA dues:$257
About this home
Customizable Aaron Floor Plan
One standout option is the Aaron floor plan on homesite #57. This to-be-built home can be customized to your exact preferences, ensuring it reflects your personal style and needs. Whether you choose a garden home or a custom-built estate, the builder guarantees consistent quality throughout the neighborhood.
Discover Autumn Oaks: Your Dream Home Awaits
Nestled in the serene Blue Mountains, Autumn Oaks offers a perfect blend of tranquility and convenience. Located on Patton Rd, this prestigious community features a variety of homesites, including garden homes and larger estates, providing a private escape from city life.
Convenient Amenities
Autumn Oaks provides essential amenities like public water, sewer, and natural gas, eliminating the extra costs associated with private lots. Plus, lawn mowing and snow removal services are included, making maintenance hassle-free.
Quality and Care
The builder's commitment to quality is evident in every aspect of Autumn Oaks, from the meticulously designed homes to the well-maintained common areas. This community offers a comfortable and luxurious living experience for everyone.
Reserve Your Homesite
Interested in joining this exceptional community? Reserve your homesite today and enjoy the perfect blend of serenity, convenience, and quality. Autumn Oaks awaits you in this beautiful Blue Mountain retreat.
Contact an agent
Home facts
- Listing ID #:PADA2045260
- Added:241 day(s) ago
- Updated:January 06, 2026 at 02:34 PM
Rooms and interior
- Bedrooms:3
- Total bathrooms:2
- Full bathrooms:2
- Living area:1,982 sq. ft.
Heating and cooling
- Cooling:Central A/C, Programmable Thermostat
- Heating:Forced Air, Natural Gas, Programmable Thermostat
Structure and exterior
- Roof:Architectural Shingle
- Building area:1,982 sq. ft.
- Lot area:0.62 Acres
Schools
- High school:CENTRAL DAUPHIN
Utilities
- Water:Public
- Sewer:Public Sewer
Finances and disclosures
- Price:$749,990
- Price per sq. ft.:$378.4
- Tax amount:$1,413 (2024)
New listings near Lot #57 Patton Rd
- New
 $300,000Active9 Acres
$300,000Active9 Acres0 Oakhurst Blvd, HARRISBURG, PA 17110
MLS# PADA2052664Listed by: IRON VALLEY REAL ESTATE OF CENTRAL PA - New
 $242,900Active4 beds 1 baths1,381 sq. ft.
$242,900Active4 beds 1 baths1,381 sq. ft.4614 Clarendon St, HARRISBURG, PA 17109
MLS# PADA2052670Listed by: KELLER WILLIAMS OF CENTRAL PA - New
 $179,900Active1 beds 1 baths820 sq. ft.
$179,900Active1 beds 1 baths820 sq. ft.22 S 3rd St #202, HARRISBURG, PA 17101
MLS# PADA2052434Listed by: IRON VALLEY REAL ESTATE OF CENTRAL PA - New
 $230,000Active2 beds 2 baths1,170 sq. ft.
$230,000Active2 beds 2 baths1,170 sq. ft.322 Woodland View Ct, HARRISBURG, PA 17110
MLS# PADA2052650Listed by: COLDWELL BANKER REALTY - Open Sun, 2 to 4pmNew
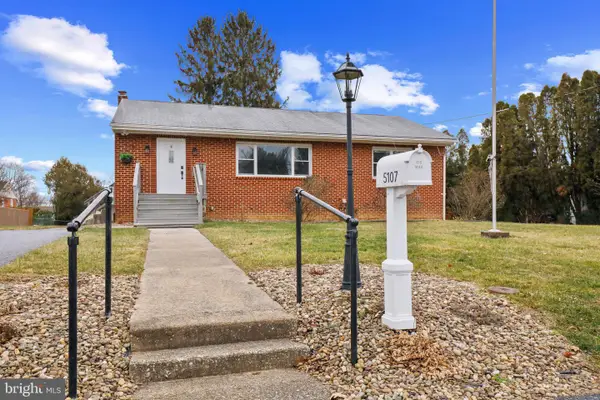 $279,900Active3 beds 2 baths1,247 sq. ft.
$279,900Active3 beds 2 baths1,247 sq. ft.5107 Sunset Dr, HARRISBURG, PA 17112
MLS# PADA2052654Listed by: REALTY ONE GROUP ALLIANCE - Coming Soon
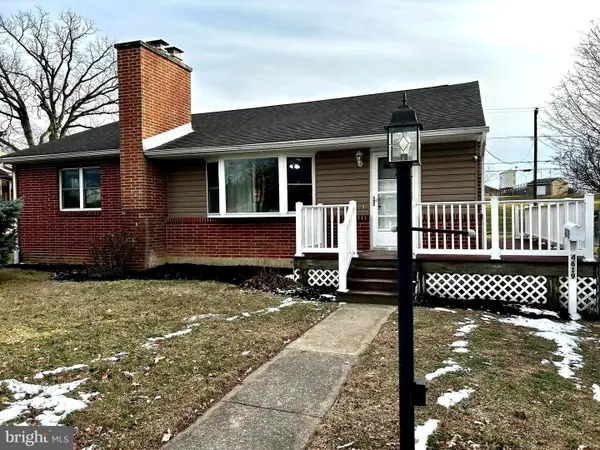 $259,900Coming Soon3 beds 1 baths
$259,900Coming Soon3 beds 1 baths4619 South Rd, HARRISBURG, PA 17109
MLS# PADA2052640Listed by: BERKSHIRE HATHAWAY HOMESERVICES HOMESALE REALTY - New
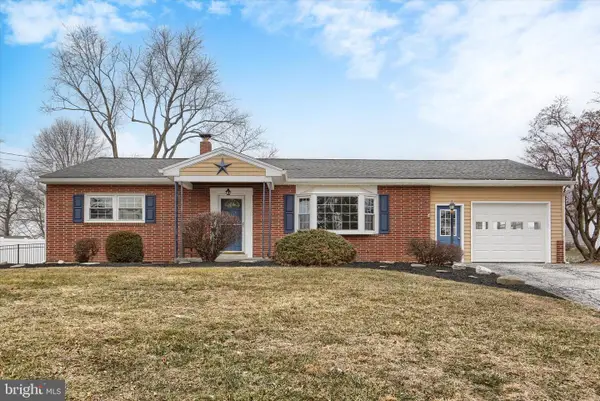 $275,000Active3 beds 1 baths1,689 sq. ft.
$275,000Active3 beds 1 baths1,689 sq. ft.7194 Catherine Dr, HARRISBURG, PA 17112
MLS# PADA2052178Listed by: KELLER WILLIAMS OF CENTRAL PA - New
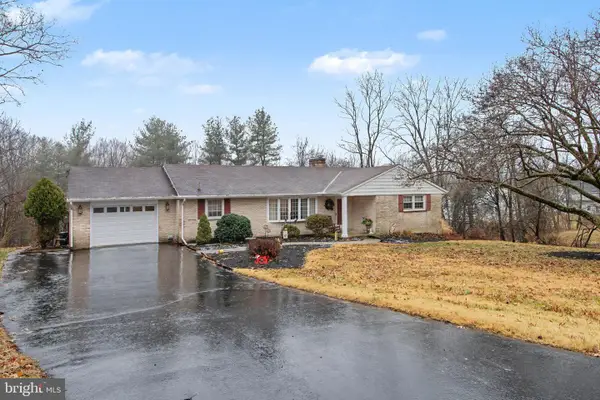 $375,000Active3 beds 3 baths2,588 sq. ft.
$375,000Active3 beds 3 baths2,588 sq. ft.1517 Woodcrest Cir, HARRISBURG, PA 17112
MLS# PADA2052544Listed by: JOY DANIELS REAL ESTATE GROUP, LTD - New
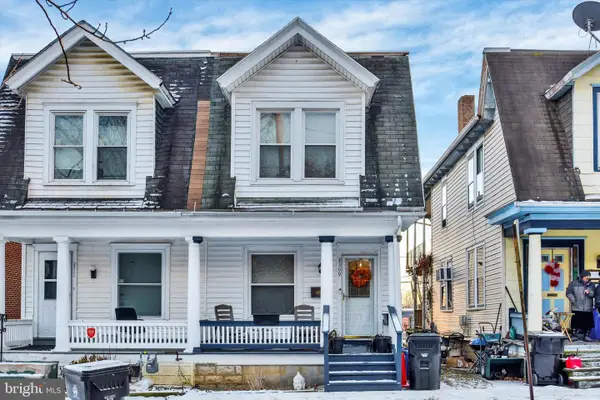 $150,000Active3 beds 1 baths1,300 sq. ft.
$150,000Active3 beds 1 baths1,300 sq. ft.2309 Luce St, HARRISBURG, PA 17104
MLS# PADA2052140Listed by: RE/MAX PINNACLE - Open Sun, 11am to 4pmNew
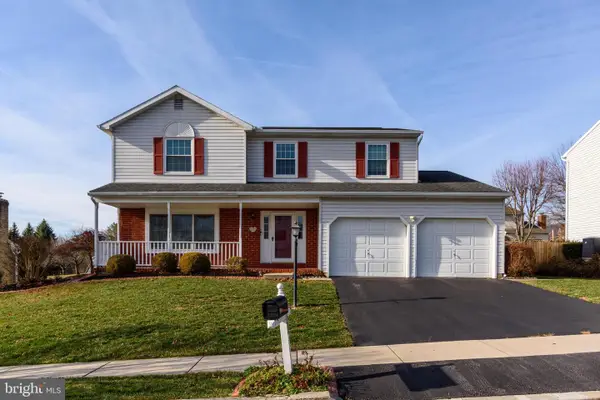 $449,900Active4 beds 3 baths3,429 sq. ft.
$449,900Active4 beds 3 baths3,429 sq. ft.2538 Wicklow Dr, HARRISBURG, PA 17112
MLS# PADA2052560Listed by: RE/MAX 1ST ADVANTAGE
