1204 Cambridge St, Harrison Twp, PA 15065
Local realty services provided by:ERA Lechner & Associates, Inc.
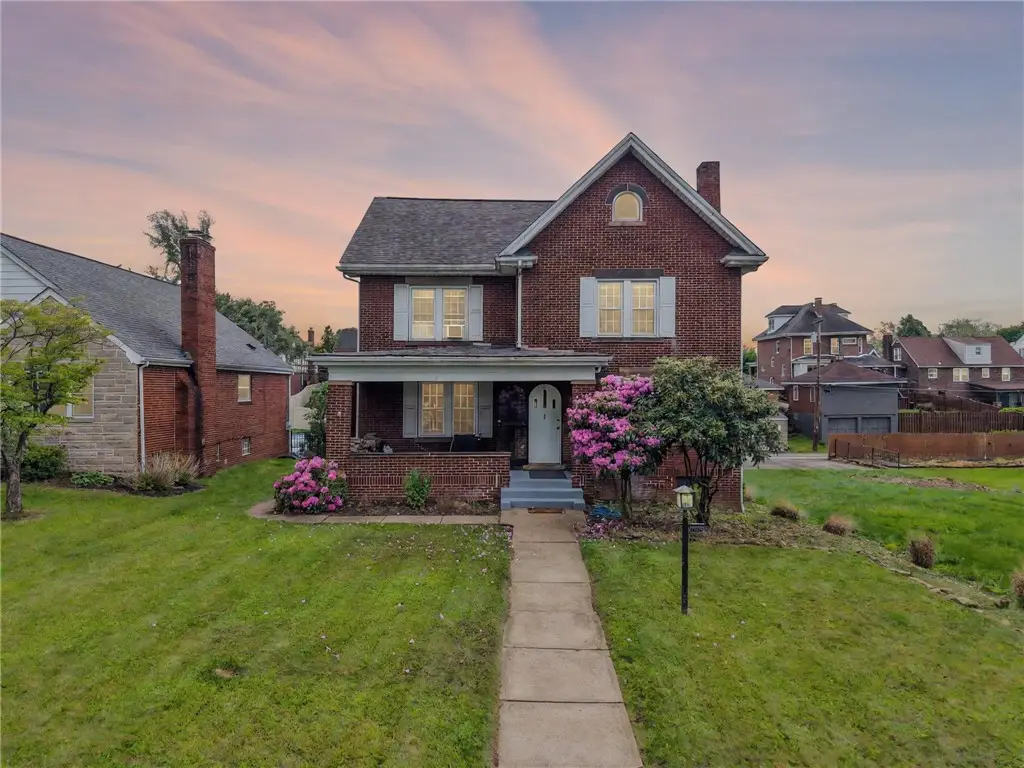
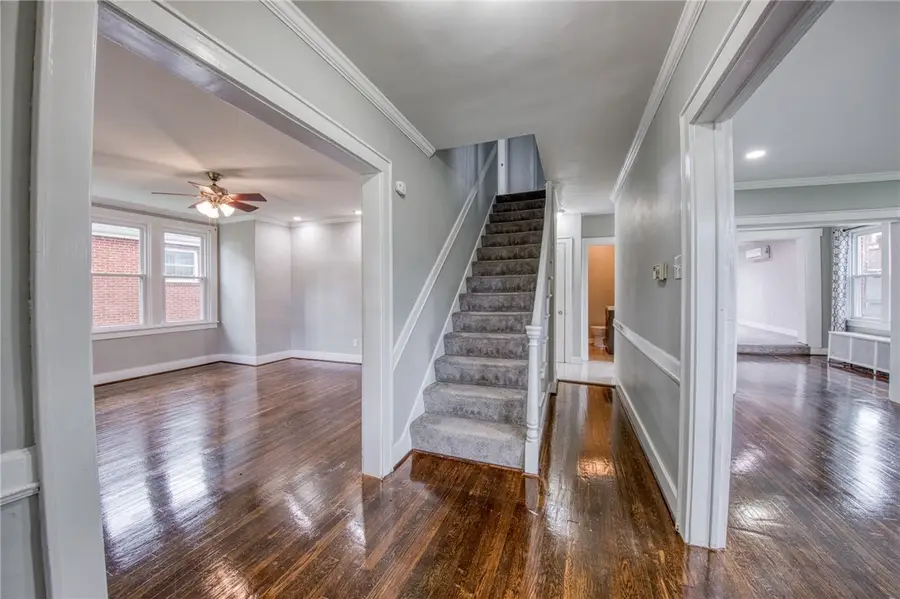

Listed by:stacie williams
Office:re/max select realty
MLS#:1703142
Source:PA_WPN
Price summary
- Price:$279,900
- Price per sq. ft.:$138.56
About this home
Welcome to this beautifully updated 4-bedroom, 2.5-bath brick home nestled in the highly sought-after Liberty Plan community of Natrona Heights. This charming residence offers the perfect blend of character & modern updates, beginning with a spacious, kitchen featuring granite countertops, stainless steel appliances, and ample cabinetry for all your culinary needs. The main level is thoughtfully designed with a formal dining room, cozy den, inviting living room, a large game room, and a sunny breakfast nook—providing endless options for relaxing and entertaining. Upstairs, you’ll find generously sized bedrooms and an updated tile bathroom with modern finishes. The fully finished third floor adds even more flexible living space. The lower level features a beautifully finished family room, a large laundry area, and abundant storage space throughout. Outside, enjoy mature landscaping, a lovely covered front porch, and the peaceful feel of a tree-lined neighborhood.
Contact an agent
Home facts
- Year built:1930
- Listing Id #:1703142
- Added:78 day(s) ago
- Updated:August 07, 2025 at 11:54 PM
Rooms and interior
- Bedrooms:4
- Total bathrooms:3
- Full bathrooms:2
- Half bathrooms:1
- Living area:2,020 sq. ft.
Heating and cooling
- Cooling:Electric
- Heating:Gas
Structure and exterior
- Roof:Asphalt
- Year built:1930
- Building area:2,020 sq. ft.
- Lot area:0.17 Acres
Utilities
- Water:Public
Finances and disclosures
- Price:$279,900
- Price per sq. ft.:$138.56
- Tax amount:$4,850
New listings near 1204 Cambridge St
- New
 $137,500Active3 beds 1 baths
$137,500Active3 beds 1 baths2863 N Meadow, Harrison Twp, PA 15065
MLS# 1716374Listed by: HOWARD HANNA REAL ESTATE SERVICES - New
 $74,900Active3 beds 1 baths1,183 sq. ft.
$74,900Active3 beds 1 baths1,183 sq. ft.1304 Harvard Avenue, Harrison Twp, PA 15065
MLS# 1716344Listed by: HOWARD HANNA REAL ESTATE SERVICES - New
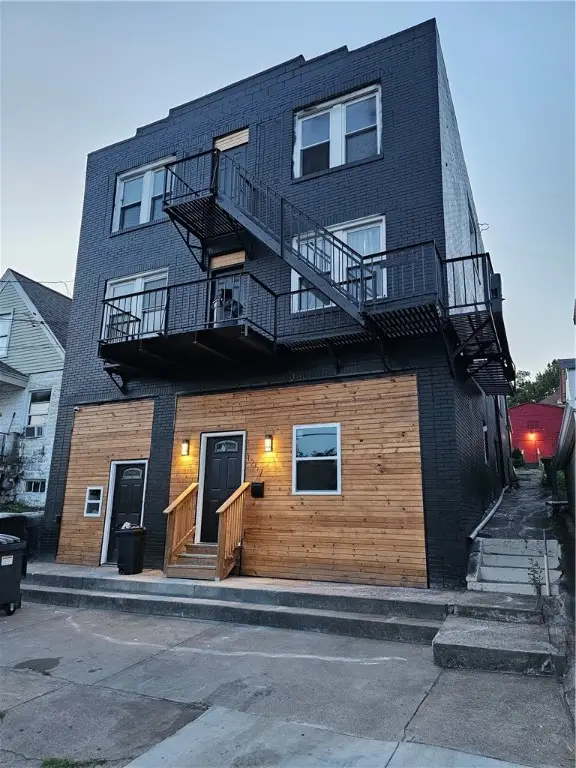 $650,000Active-- beds -- baths
$650,000Active-- beds -- baths1257 8th Ave, Harrison Twp, PA 15065
MLS# 1715632Listed by: REALTY ONE GROUP LANDMARK - Open Sun, 1 to 3pmNew
 $269,000Active4 beds 2 baths1,477 sq. ft.
$269,000Active4 beds 2 baths1,477 sq. ft.1521 Melrose Ave, Harrison Twp, PA 15065
MLS# 1715792Listed by: HOWARD HANNA REAL ESTATE SERVICES  $139,900Pending2 beds 1 baths1,082 sq. ft.
$139,900Pending2 beds 1 baths1,082 sq. ft.1209 Union Ave, Harrison Twp, PA 15065
MLS# 1715026Listed by: CZEKALSKI REAL ESTATE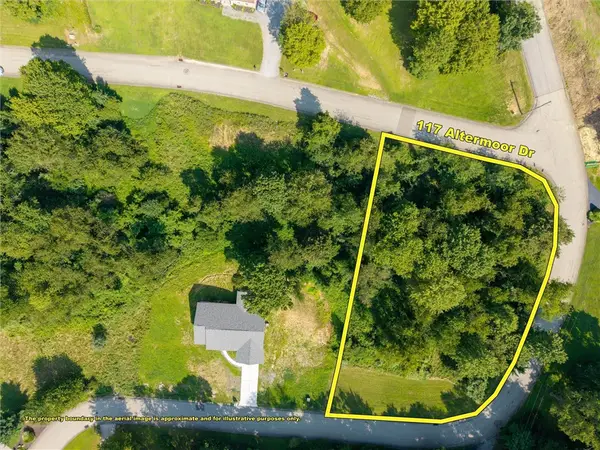 $35,000Active-- beds -- baths
$35,000Active-- beds -- baths117 Altermoor Dr, Harrison Twp, PA 15065
MLS# 1714176Listed by: NEXTHOME DYNAMIC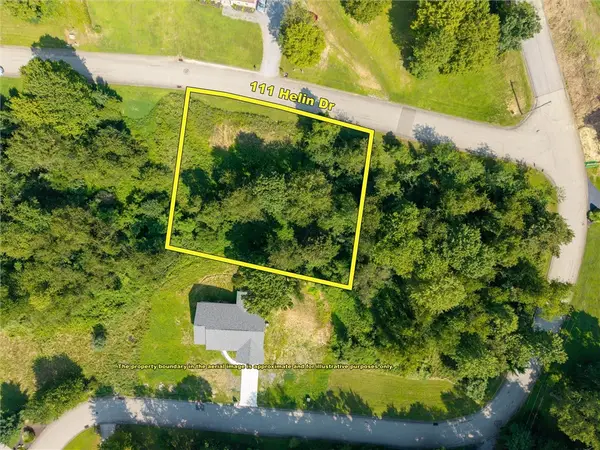 $30,000Active-- beds -- baths
$30,000Active-- beds -- baths111 Helin Dr, Harrison Twp, PA 15065
MLS# 1714180Listed by: NEXTHOME DYNAMIC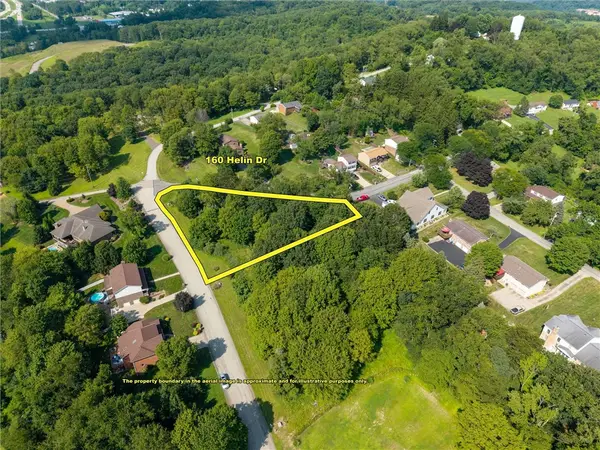 $25,000Active-- beds -- baths
$25,000Active-- beds -- baths160 Helin Drive, Harrison Twp, PA 15065
MLS# 1714183Listed by: NEXTHOME DYNAMIC $169,900Active3 beds 2 baths1,520 sq. ft.
$169,900Active3 beds 2 baths1,520 sq. ft.2107 Adams St, Harrison Twp, PA 15065
MLS# 1714080Listed by: RE/MAX NEXT $342,900Active3 beds 4 baths2,079 sq. ft.
$342,900Active3 beds 4 baths2,079 sq. ft.1219 Minnesota Ave, Harrison Twp, PA 15065
MLS# 1713930Listed by: ENDEAVOR REALTY GROUP, LLC.
