2709 Central St, Harrison Twp, PA 15065
Local realty services provided by:ERA Lechner & Associates, Inc.
Listed by:nicolas supik
Office:century 21 frontier realty
MLS#:1717401
Source:PA_WPN
Price summary
- Price:$184,900
- Price per sq. ft.:$159.26
About this home
Harrison Twp located near Allegheny River offers scenic views and easy access to outdoor activities like Rails-to-Trails, fishing, boating & Harrison Hills Park. Well-maintained 3-bedroom, 1-bath brick ranch w/2-car detached garage home has a modern feel & features while maintaining original charm and character. Starting with well-equipped kitchen, SS appliances including dishwasher, electric stove, refrigerator & microwave, floating shelves & LVR flooring. Island bar seats 4 is perfect for casual dining, entertaining and an open concept to the living space. The living room has timeless & classic hardwood floors, decorative pallet wall & fireplace. The 3 bedrooms have ceiling fans and a barndoor. The full bath has updated vanity, lighting, flooring and toilet for enhanced modern feel. Insulation has been added to exterior bedroom walls for energy efficiency. Enjoy peace & privacy when you are cooking out on the covered back patio & fully fenced back yard. Laundry located in lower level
Contact an agent
Home facts
- Year built:1957
- Listing ID #:1717401
- Added:12 day(s) ago
- Updated:September 03, 2025 at 07:22 AM
Rooms and interior
- Bedrooms:3
- Total bathrooms:1
- Full bathrooms:1
- Living area:1,161 sq. ft.
Heating and cooling
- Cooling:Central Air, Electric
- Heating:Gas
Structure and exterior
- Roof:Asphalt
- Year built:1957
- Building area:1,161 sq. ft.
- Lot area:0.13 Acres
Utilities
- Water:Public
Finances and disclosures
- Price:$184,900
- Price per sq. ft.:$159.26
- Tax amount:$3,442
New listings near 2709 Central St
- New
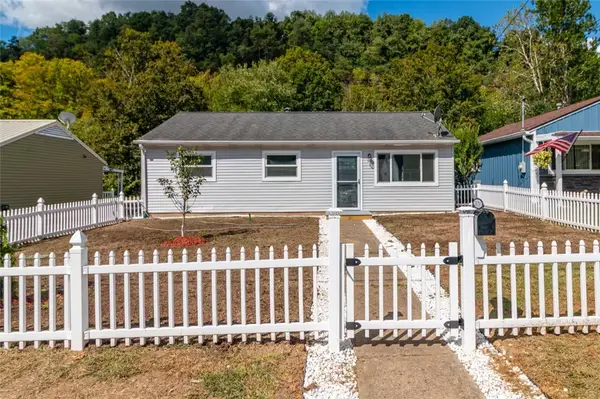 $229,900Active4 beds 1 baths1,144 sq. ft.
$229,900Active4 beds 1 baths1,144 sq. ft.2873 N Meadow St, Harrison Twp, PA 15065
MLS# 1718381Listed by: CENTURY 21 FRONTIER REALTY 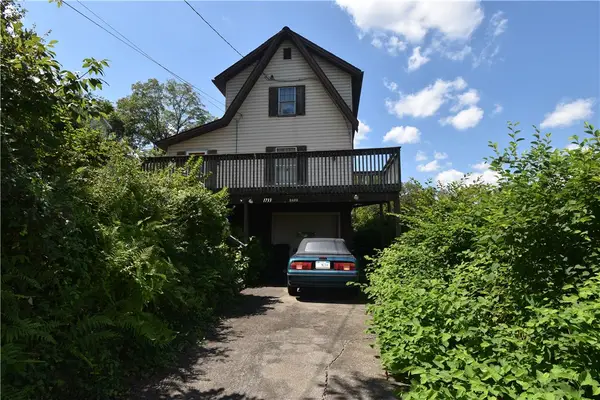 $120,000Active2 beds 2 baths1,128 sq. ft.
$120,000Active2 beds 2 baths1,128 sq. ft.1733 Sylvan Ave, Harrison Twp, PA 15065
MLS# 1717072Listed by: CENTURY 21 AMERICAN HERITAGE REALTY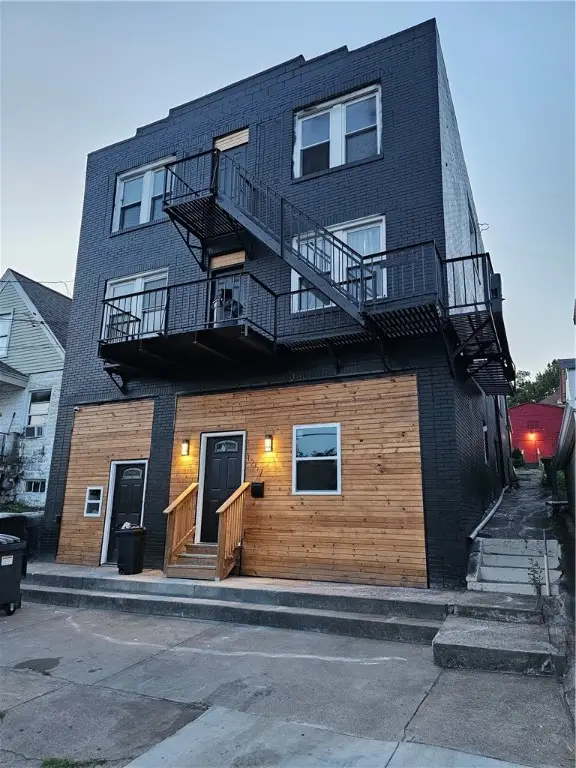 $650,000Active-- beds -- baths
$650,000Active-- beds -- baths1257 8th Ave, Harrison Twp, PA 15065
MLS# 1715632Listed by: REALTY ONE GROUP LANDMARK $269,000Active4 beds 2 baths1,477 sq. ft.
$269,000Active4 beds 2 baths1,477 sq. ft.1521 Melrose Ave, Harrison Twp, PA 15065
MLS# 1715792Listed by: HOWARD HANNA REAL ESTATE SERVICES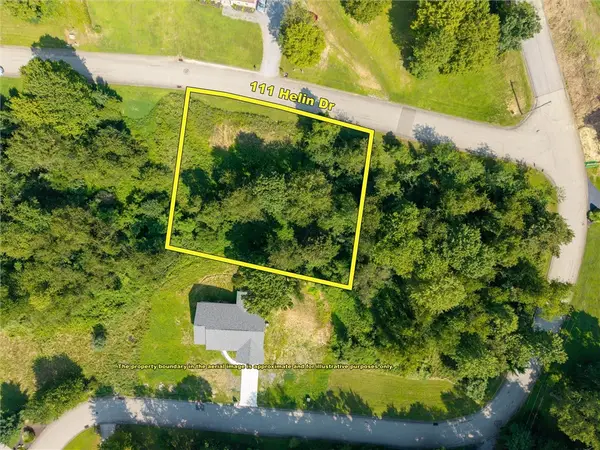 $30,000Active-- beds -- baths
$30,000Active-- beds -- baths111 Helin Dr, Harrison Twp, PA 15065
MLS# 1714180Listed by: NEXTHOME DYNAMIC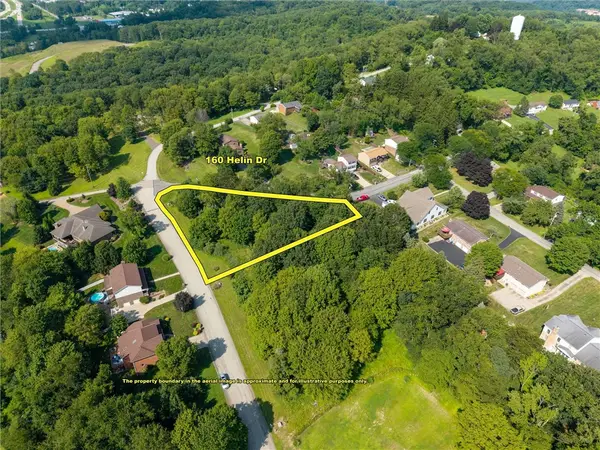 $25,000Active-- beds -- baths
$25,000Active-- beds -- baths160 Helin Drive, Harrison Twp, PA 15065
MLS# 1714183Listed by: NEXTHOME DYNAMIC $164,900Active3 beds 2 baths1,520 sq. ft.
$164,900Active3 beds 2 baths1,520 sq. ft.2107 Adams St, Harrison Twp, PA 15065
MLS# 1714080Listed by: RE/MAX NEXT $342,900Active3 beds 4 baths2,079 sq. ft.
$342,900Active3 beds 4 baths2,079 sq. ft.1219 Minnesota Ave, Harrison Twp, PA 15065
MLS# 1713930Listed by: ENDEAVOR REALTY GROUP, LLC.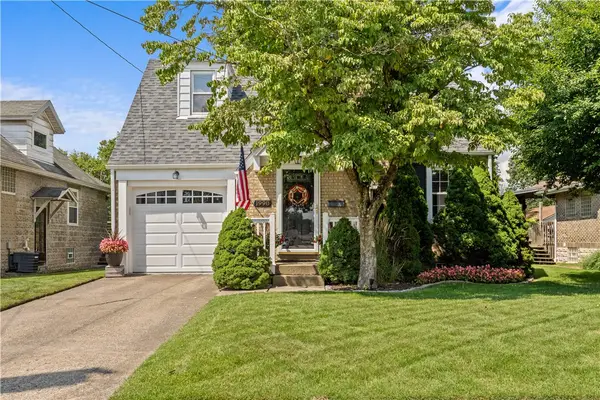 $189,900Active2 beds 1 baths804 sq. ft.
$189,900Active2 beds 1 baths804 sq. ft.1998 State St, Harrison Twp, PA 15065
MLS# 1713007Listed by: JANUS REALTY ADVISORS
