13 Belmar Rd, Hatboro, PA 19040
Local realty services provided by:ERA Central Realty Group
13 Belmar Rd,Hatboro, PA 19040
$525,000
- 4 Beds
- 4 Baths
- 2,376 sq. ft.
- Single family
- Pending
Listed by:kyle miller
Office:compass pennsylvania, llc.
MLS#:PAMC2149794
Source:BRIGHTMLS
Price summary
- Price:$525,000
- Price per sq. ft.:$220.96
About this home
Located in the Hatboro-Horsham School District, this home offers plenty of space, updates, and a flexible layout. Expanded and raised in 2014—with a new roof the same year—it’s been designed to meet a variety of needs.
The main level includes a dining room that opens to the kitchen, a rear family room with access to a large deck, a full bathroom, one bedroom option, and a den/office with laundry.
The partially finished basement is set up for entertaining with a built-in bar, half bath, seating area, and barn doors. It also includes a large storage area and additional laundry space.
Upstairs you’ll find a play area, two generously sized bedrooms with a shared full bath, and a large primary suite featuring a full bathroom and room for a seating or work space.
With multiple living areas, outdoor space, and plenty of storage, this property is a great choice for anyone looking for a home with both comfort and functionality.
If VA buyer, this property is eligible for full loan assumption, please call listing agent for details. This property will also come with a free 1-0 buy down via Movement Mortgage and Terry Kravaris.
Contact an agent
Home facts
- Year built:1940
- Listing ID #:PAMC2149794
- Added:60 day(s) ago
- Updated:October 01, 2025 at 07:32 AM
Rooms and interior
- Bedrooms:4
- Total bathrooms:4
- Full bathrooms:3
- Half bathrooms:1
- Living area:2,376 sq. ft.
Heating and cooling
- Cooling:Central A/C
- Heating:Forced Air, Natural Gas
Structure and exterior
- Roof:Shingle
- Year built:1940
- Building area:2,376 sq. ft.
- Lot area:0.12 Acres
Utilities
- Water:Public
- Sewer:Public Sewer
Finances and disclosures
- Price:$525,000
- Price per sq. ft.:$220.96
- Tax amount:$7,202 (2025)
New listings near 13 Belmar Rd
- New
 $299,999Active2 beds 1 baths816 sq. ft.
$299,999Active2 beds 1 baths816 sq. ft.318 Bonair Ave, HATBORO, PA 19040
MLS# PAMC2156624Listed by: WALTER STUDLEY REAL ESTATE SALES CORP 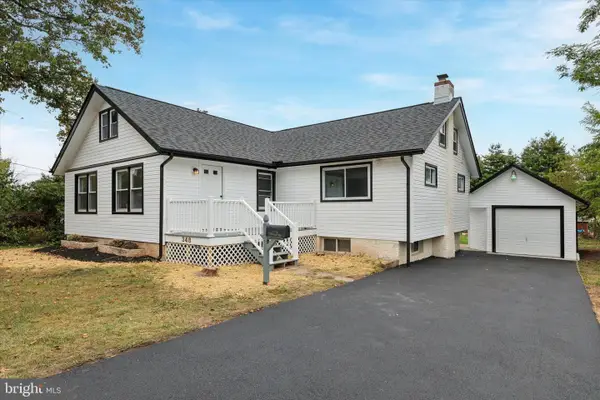 $499,900Pending5 beds 3 baths2,650 sq. ft.
$499,900Pending5 beds 3 baths2,650 sq. ft.348 Warren Rd, HATBORO, PA 19040
MLS# PAMC2155264Listed by: KELLER WILLIAMS REAL ESTATE -EXTON- New
 $379,000Active4 beds 1 baths1,297 sq. ft.
$379,000Active4 beds 1 baths1,297 sq. ft.322 Bonair Ave, HATBORO, PA 19040
MLS# PAMC2155600Listed by: RE/MAX CENTRE REALTORS - New
 $229,700Active2 beds 2 baths960 sq. ft.
$229,700Active2 beds 2 baths960 sq. ft.112 Byberry Rd #2, HATBORO, PA 19040
MLS# PAMC2155390Listed by: QUINN & WILSON, INC. - New
 $669,000Active3 beds 3 baths2,833 sq. ft.
$669,000Active3 beds 3 baths2,833 sq. ft.2325 Pioneer Rd, HATBORO, PA 19040
MLS# PAMC2155266Listed by: QUINN & WILSON, INC. 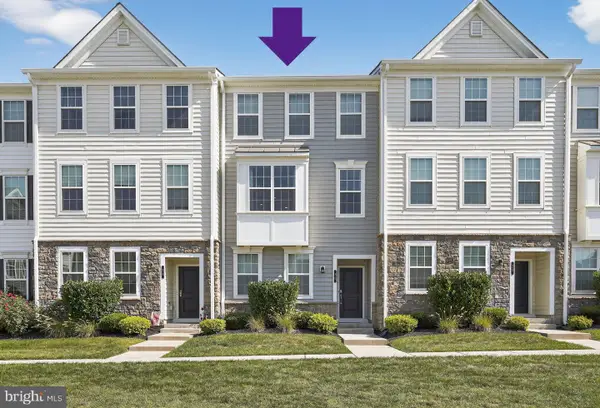 $499,900Active3 beds 3 baths1,672 sq. ft.
$499,900Active3 beds 3 baths1,672 sq. ft.36 Jessop Ln, HATBORO, PA 19040
MLS# PAMC2154316Listed by: BHHS KEYSTONE PROPERTIES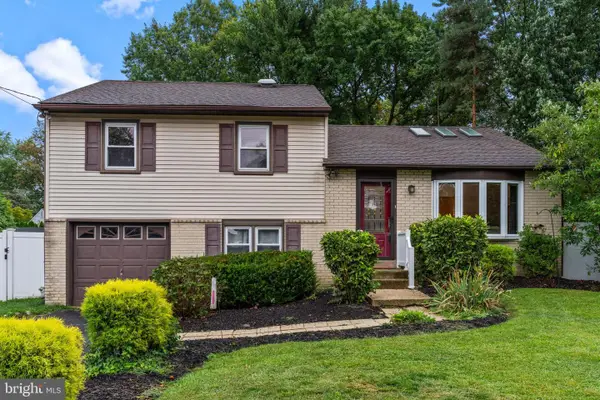 $450,000Pending3 beds 2 baths1,590 sq. ft.
$450,000Pending3 beds 2 baths1,590 sq. ft.125 Meetinghouse Rd, HATBORO, PA 19040
MLS# PAMC2155132Listed by: RE/MAX CENTRE REALTORS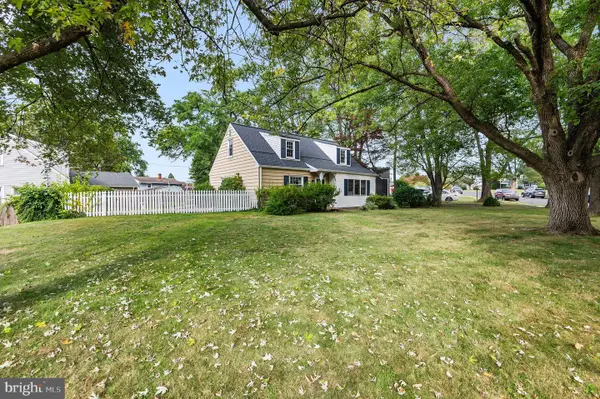 $400,000Pending3 beds 1 baths1,271 sq. ft.
$400,000Pending3 beds 1 baths1,271 sq. ft.428 Tanner Rd, HATBORO, PA 19040
MLS# PAMC2155326Listed by: SPRINGER REALTY GROUP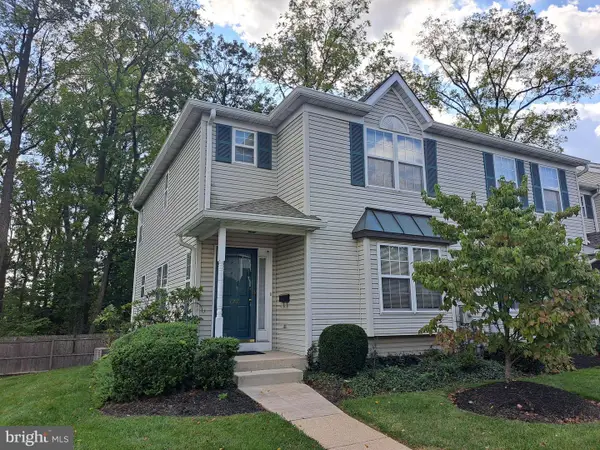 $369,000Pending3 beds 3 baths1,612 sq. ft.
$369,000Pending3 beds 3 baths1,612 sq. ft.122 Yorkshire Way, HATBORO, PA 19040
MLS# PAMC2154994Listed by: WEICHERT, REALTORS - CORNERSTONE $685,000Pending5 beds 4 baths2,226 sq. ft.
$685,000Pending5 beds 4 baths2,226 sq. ft.4175 Thistlewood Rd, HATBORO, PA 19040
MLS# PAMC2154680Listed by: KELLER WILLIAMS REAL ESTATE - SOUTHAMPTON
