412 Corinthian Ave, Hatboro, PA 19040
Local realty services provided by:ERA Byrne Realty
412 Corinthian Ave,Hatboro, PA 19040
$574,900
- 3 Beds
- 2 Baths
- 2,272 sq. ft.
- Single family
- Pending
Listed by:robert f felte jr.
Office:quinn & wilson, inc.
MLS#:PAMC2149874
Source:BRIGHTMLS
Price summary
- Price:$574,900
- Price per sq. ft.:$253.04
About this home
Welcome to 412 Corinthian Avenue in the charming town of Hatboro. This pristine Upper Moreland Colonial beckons first-time buyers and move-up buyers alike to experience a blend of traditional elegance and modern comfort. Step through the front door and let the warm ambiance of white oak wide-plank hardwood floors lead you through a sun-soaked layout. The living room is the epitome of refined living with its crown moldings and 5" trim, an inviting space to entertain or unwind. Celebrate special occasions in the adjacent dining room, adorned with crown moldings, upgraded trim, and sophisticated wainscotting. A stunning great room awaits, boasting open beams, accent lighting, and a cozy brick hearth with a propane heated stove that promises to be the heart of your new home. Culinary enthusiasts will delight in the gourmet kitchen, featuring rich wood cabinets, quartzite countertops, a dual fuel oven with a gas stove top and electric oven, all highlighted by stylish accent lighting. The home's versatility shines with a main-level office with a bay window, easily convertible to a fourth bedroom, a charming powder room with a pedestal sink, and a convenient mudroom. Step outside to an entertainer's paradise: a screened patio and deck that leads to a landscaped, fenced rear yard, composite decking, and a flagstone patio embraced by stacked stone walls—perfect for summer barbecues and outdoor gatherings. Upstairs, three generously sized bedrooms offer comfort, each with ceiling fans and accent lighting in the main and second bedrooms. The remodeled hall bath is a delight with comfort height vanity and a heated LVP tile floor. The lower level expands your living space with a full basement and an additional approx. 350 sq ft of finished area. Great space for crafting, office, exercising or a play area for the kids. This home's 8700 sq ft lot ensure convenience and privacy. Located at 412 Corinthian Avenue, your dream of home ownership awaits. Don't miss out on this exceptional opportunity!
Contact an agent
Home facts
- Year built:1949
- Listing ID #:PAMC2149874
- Added:59 day(s) ago
- Updated:October 03, 2025 at 07:44 AM
Rooms and interior
- Bedrooms:3
- Total bathrooms:2
- Full bathrooms:1
- Half bathrooms:1
- Living area:2,272 sq. ft.
Heating and cooling
- Cooling:Central A/C
- Heating:Forced Air, Propane - Leased
Structure and exterior
- Roof:Shingle
- Year built:1949
- Building area:2,272 sq. ft.
- Lot area:0.2 Acres
Schools
- High school:UPPER MORELAND
- Middle school:UPPER MORELAND
- Elementary school:UPPER MORELAND
Utilities
- Water:Public
- Sewer:Public Sewer
Finances and disclosures
- Price:$574,900
- Price per sq. ft.:$253.04
- Tax amount:$6,632 (2024)
New listings near 412 Corinthian Ave
- Coming SoonOpen Thu, 5 to 7pm
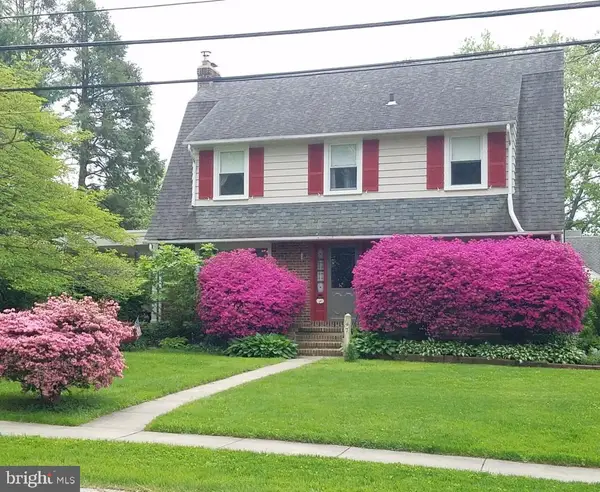 $509,900Coming Soon4 beds 2 baths
$509,900Coming Soon4 beds 2 baths47 Fairview Ave, HATBORO, PA 19040
MLS# PAMC2157224Listed by: QUINN & WILSON, INC. - New
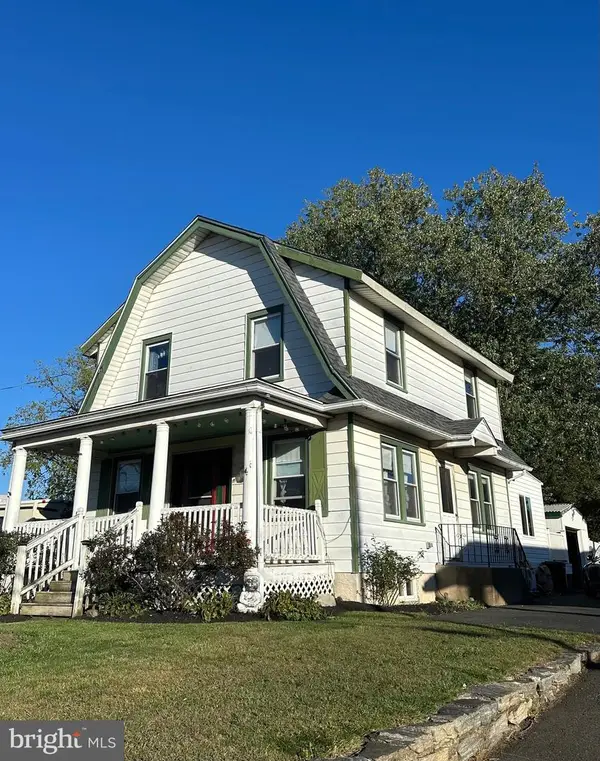 $269,000Active3 beds 2 baths1,456 sq. ft.
$269,000Active3 beds 2 baths1,456 sq. ft.208 Jacksonville Rd, HATBORO, PA 19040
MLS# PAMC2157212Listed by: KELLER WILLIAMS REAL ESTATE-DOYLESTOWN - New
 $459,900Active3 beds 1 baths1,558 sq. ft.
$459,900Active3 beds 1 baths1,558 sq. ft.205 Willard Rd, HATBORO, PA 19040
MLS# PAMC2156600Listed by: QUINN & WILSON, INC. - New
 $299,999Active2 beds 1 baths816 sq. ft.
$299,999Active2 beds 1 baths816 sq. ft.318 Bonair Ave, HATBORO, PA 19040
MLS# PAMC2156624Listed by: WALTER STUDLEY REAL ESTATE SALES CORP 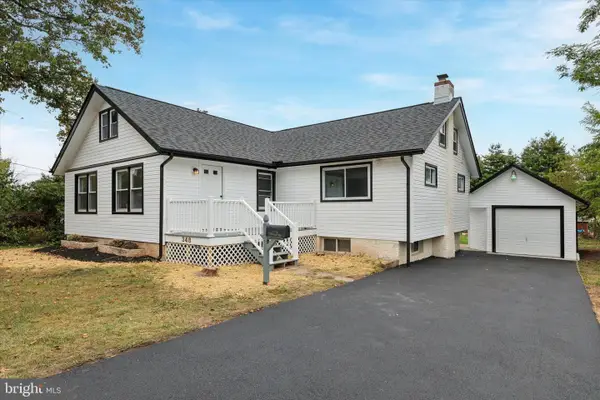 $499,900Pending5 beds 3 baths2,650 sq. ft.
$499,900Pending5 beds 3 baths2,650 sq. ft.348 Warren Rd, HATBORO, PA 19040
MLS# PAMC2155264Listed by: KELLER WILLIAMS REAL ESTATE -EXTON- New
 $365,000Active4 beds 1 baths1,297 sq. ft.
$365,000Active4 beds 1 baths1,297 sq. ft.322 Bonair Ave, HATBORO, PA 19040
MLS# PAMC2155600Listed by: RE/MAX CENTRE REALTORS - New
 $229,700Active2 beds 2 baths960 sq. ft.
$229,700Active2 beds 2 baths960 sq. ft.112 Byberry Rd #2, HATBORO, PA 19040
MLS# PAMC2155390Listed by: QUINN & WILSON, INC. - New
 $669,000Active3 beds 3 baths2,833 sq. ft.
$669,000Active3 beds 3 baths2,833 sq. ft.2325 Pioneer Rd, HATBORO, PA 19040
MLS# PAMC2155266Listed by: QUINN & WILSON, INC. 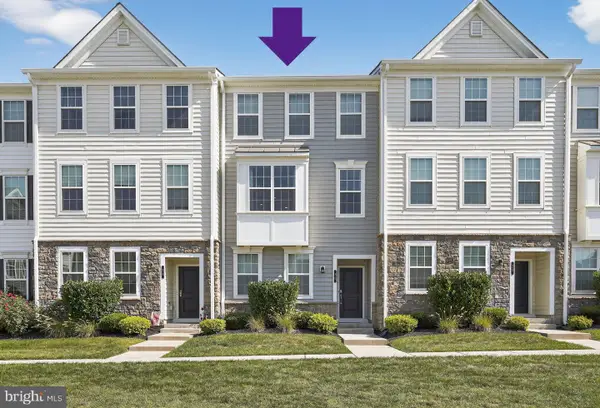 $499,900Active3 beds 3 baths1,672 sq. ft.
$499,900Active3 beds 3 baths1,672 sq. ft.36 Jessop Ln, HATBORO, PA 19040
MLS# PAMC2154316Listed by: BHHS KEYSTONE PROPERTIES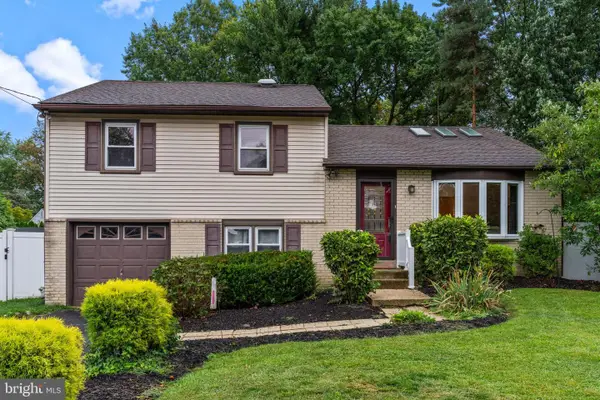 $450,000Pending3 beds 2 baths1,590 sq. ft.
$450,000Pending3 beds 2 baths1,590 sq. ft.125 Meetinghouse Rd, HATBORO, PA 19040
MLS# PAMC2155132Listed by: RE/MAX CENTRE REALTORS
