4295 Minnie Ln, Hatboro, PA 19040
Local realty services provided by:ERA Martin Associates
4295 Minnie Ln,Hatboro, PA 19040
$600,000
- 5 Beds
- 4 Baths
- 2,484 sq. ft.
- Single family
- Pending
Listed by:jane y andrews
Office:coldwell banker hearthside
MLS#:PAMC2150482
Source:BRIGHTMLS
Price summary
- Price:$600,000
- Price per sq. ft.:$241.55
About this home
Welcome to 4295 Minnie lane. Tucked away at the end of the street is this expansive colonial. This spacious and beautifully designed Colonial offers the ideal layout for a growing family or muti-generational living. There are 5 generously sized bedrooms and 3.5 baths. With large light filled rooms thoughout, theres plenty of space for everyone to live, work, amd relax comfortably. This home provides the flexibility and room to suit your lifestyle. Enter through the grand foyer and flow right in to the kitchen, FR and Dining area. The laundry is located in the basement with an outside entrance. The family room also offers an outside entrance to the rear yard. This home has lots of built-ins and storage niches that have been customized to the home adding tremendous solutions to storage and decor. The upstairs primary suite as its own bathroom. The gleaming hardwoods will impress you. The 5th bedroom also features an en-suite bath at the other end of the hallway. The other 3 bedrooms all share a large hall bath. The basement has lots of space for storage and your future thoughts. An outside entrance in the basement also allows for ease of service on the mechanicals. There is attic storage as well as storage in the garage. The side entry detached 2 car garage has a driveway as well as a driveway at the front of the home. Lots of places to park. The large rear yard feels very private. Make an appointment today to see this home and you will want to call this home your own!
Contact an agent
Home facts
- Year built:1967
- Listing ID #:PAMC2150482
- Added:52 day(s) ago
- Updated:October 01, 2025 at 07:32 AM
Rooms and interior
- Bedrooms:5
- Total bathrooms:4
- Full bathrooms:3
- Half bathrooms:1
- Living area:2,484 sq. ft.
Heating and cooling
- Cooling:Central A/C
- Heating:Central, Forced Air, Natural Gas
Structure and exterior
- Roof:Architectural Shingle
- Year built:1967
- Building area:2,484 sq. ft.
- Lot area:0.54 Acres
Schools
- High school:UPPER MORELAND
Utilities
- Water:Public
- Sewer:Public Sewer
Finances and disclosures
- Price:$600,000
- Price per sq. ft.:$241.55
- Tax amount:$9,393 (2025)
New listings near 4295 Minnie Ln
- New
 $299,999Active2 beds 1 baths816 sq. ft.
$299,999Active2 beds 1 baths816 sq. ft.318 Bonair Ave, HATBORO, PA 19040
MLS# PAMC2156624Listed by: WALTER STUDLEY REAL ESTATE SALES CORP 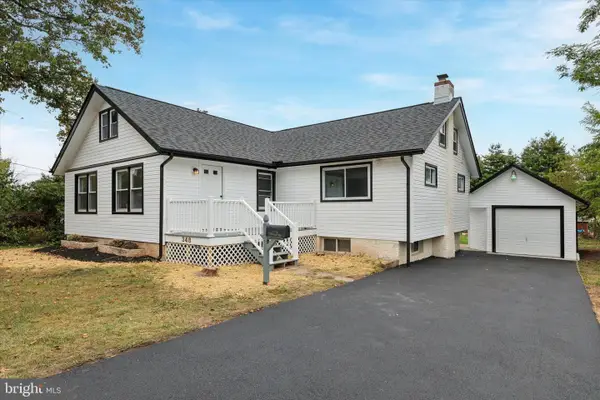 $499,900Pending5 beds 3 baths2,650 sq. ft.
$499,900Pending5 beds 3 baths2,650 sq. ft.348 Warren Rd, HATBORO, PA 19040
MLS# PAMC2155264Listed by: KELLER WILLIAMS REAL ESTATE -EXTON- New
 $379,000Active4 beds 1 baths1,297 sq. ft.
$379,000Active4 beds 1 baths1,297 sq. ft.322 Bonair Ave, HATBORO, PA 19040
MLS# PAMC2155600Listed by: RE/MAX CENTRE REALTORS - New
 $229,700Active2 beds 2 baths960 sq. ft.
$229,700Active2 beds 2 baths960 sq. ft.112 Byberry Rd #2, HATBORO, PA 19040
MLS# PAMC2155390Listed by: QUINN & WILSON, INC. - New
 $669,000Active3 beds 3 baths2,833 sq. ft.
$669,000Active3 beds 3 baths2,833 sq. ft.2325 Pioneer Rd, HATBORO, PA 19040
MLS# PAMC2155266Listed by: QUINN & WILSON, INC. 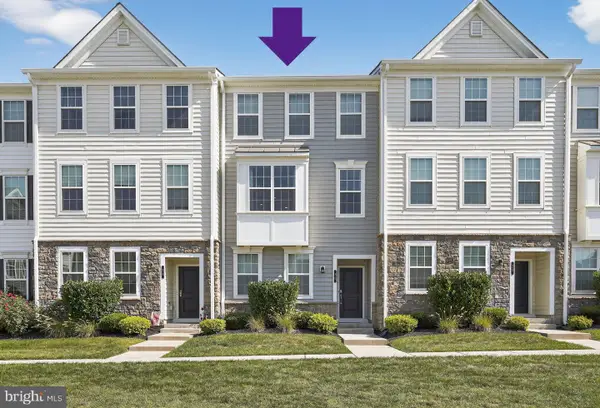 $499,900Active3 beds 3 baths1,672 sq. ft.
$499,900Active3 beds 3 baths1,672 sq. ft.36 Jessop Ln, HATBORO, PA 19040
MLS# PAMC2154316Listed by: BHHS KEYSTONE PROPERTIES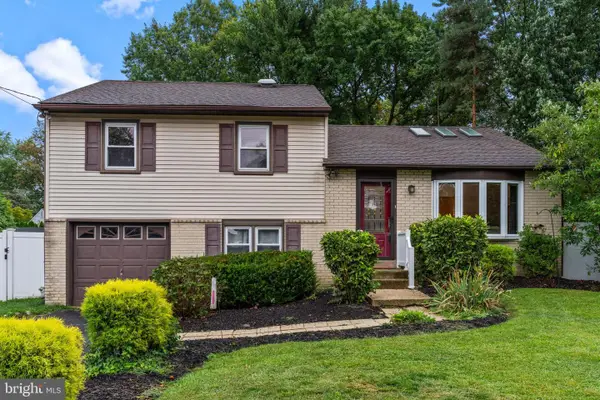 $450,000Pending3 beds 2 baths1,590 sq. ft.
$450,000Pending3 beds 2 baths1,590 sq. ft.125 Meetinghouse Rd, HATBORO, PA 19040
MLS# PAMC2155132Listed by: RE/MAX CENTRE REALTORS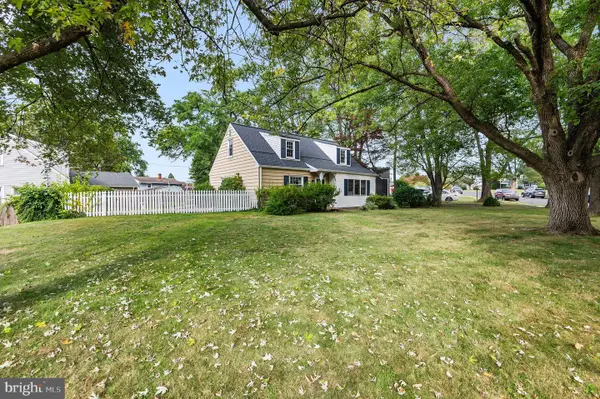 $400,000Pending3 beds 1 baths1,271 sq. ft.
$400,000Pending3 beds 1 baths1,271 sq. ft.428 Tanner Rd, HATBORO, PA 19040
MLS# PAMC2155326Listed by: SPRINGER REALTY GROUP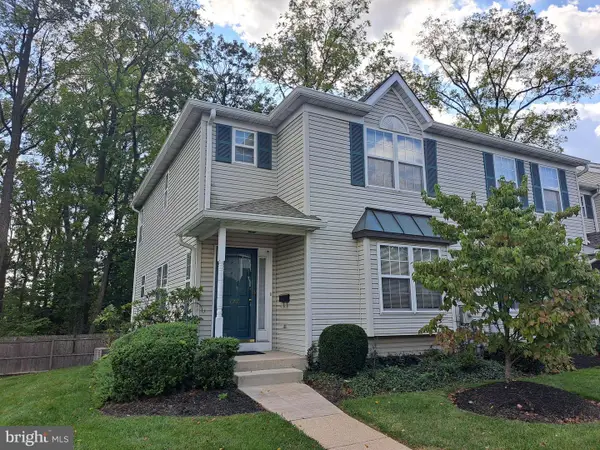 $369,000Pending3 beds 3 baths1,612 sq. ft.
$369,000Pending3 beds 3 baths1,612 sq. ft.122 Yorkshire Way, HATBORO, PA 19040
MLS# PAMC2154994Listed by: WEICHERT, REALTORS - CORNERSTONE $685,000Pending5 beds 4 baths2,226 sq. ft.
$685,000Pending5 beds 4 baths2,226 sq. ft.4175 Thistlewood Rd, HATBORO, PA 19040
MLS# PAMC2154680Listed by: KELLER WILLIAMS REAL ESTATE - SOUTHAMPTON
