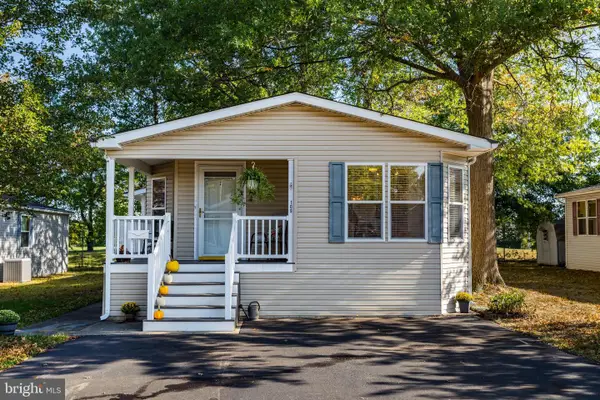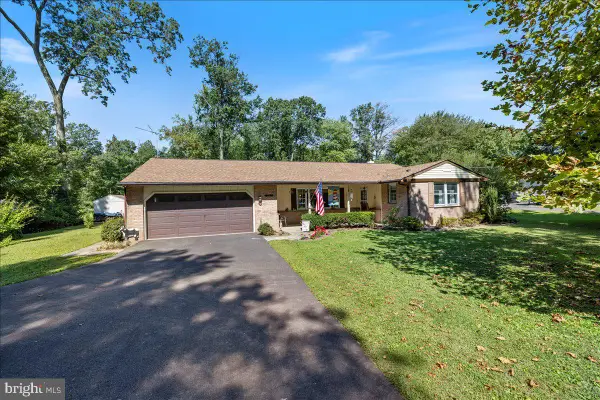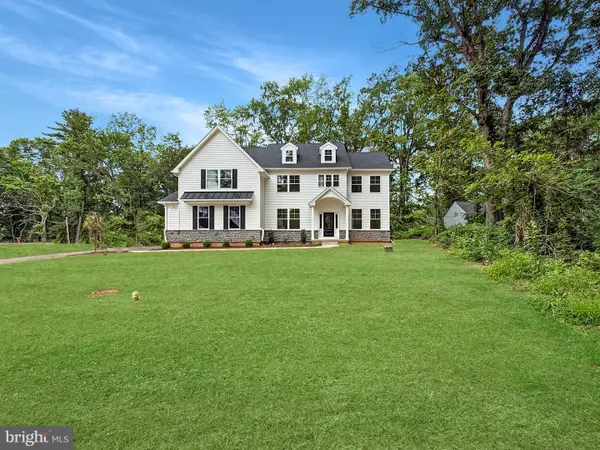1033 Landis Ln, Hatfield, PA 19440
Local realty services provided by:ERA OakCrest Realty, Inc.
1033 Landis Ln,Hatfield, PA 19440
$550,000
- 3 Beds
- 3 Baths
- 1,546 sq. ft.
- Single family
- Pending
Listed by:andrew s herb
Office:herb real estate, inc.
MLS#:PAMC2155362
Source:BRIGHTMLS
Price summary
- Price:$550,000
- Price per sq. ft.:$355.76
About this home
Welcome to this beautifully renovated 3-bedroom, 2.5-bath ranch home nestled on a flat and picturesque 0.8-acre lot in the highly desirable North Penn School District. Completely updated with high-end finishes, this home offers the perfect blend of modern luxury and comfortable living. Step inside to find luxury vinyl plank (LVP) flooring throughout, setting the stage for the designer kitchen featuring crisp white cabinetry, granite countertops, stainless steel appliances, and a stylish tile backsplash. Just off the kitchen and dining area, a cozy sitting room with a painted white stone wood-burning fireplace provides the perfect spot to relax—or use it as a home office. Sliding glass doors lead from this space to a spacious rear deck, ideal for entertaining or enjoying the serene backyard. All three bedrooms are conveniently located on the main floor, including a beautifully appointed primary suite with a walk-in closet and a private en-suite bath. The main-level laundry room adds even more convenience. Additional features include a 1-car attached garage and a full, unfinished basement that has been professionally waterproofed—offering tons of potential for future finishing or abundant storage. Don’t miss this move-in ready gem with modern upgrades, functional layout, and a truly gorgeous lot. Schedule your private showing today!
Contact an agent
Home facts
- Year built:1954
- Listing ID #:PAMC2155362
- Added:9 day(s) ago
- Updated:September 29, 2025 at 07:35 AM
Rooms and interior
- Bedrooms:3
- Total bathrooms:3
- Full bathrooms:2
- Half bathrooms:1
- Living area:1,546 sq. ft.
Heating and cooling
- Cooling:Central A/C
- Heating:Electric, Forced Air, Heat Pump - Electric BackUp
Structure and exterior
- Roof:Shingle
- Year built:1954
- Building area:1,546 sq. ft.
- Lot area:0.8 Acres
Utilities
- Water:Well
- Sewer:Public Sewer
Finances and disclosures
- Price:$550,000
- Price per sq. ft.:$355.76
- Tax amount:$5,903 (2025)
New listings near 1033 Landis Ln
- Coming Soon
 $349,900Coming Soon2 beds 1 baths
$349,900Coming Soon2 beds 1 baths1242 W Orvilla Rd, HATFIELD, PA 19440
MLS# PAMC2156254Listed by: RE/MAX CENTRE REALTORS  $635,000Pending3 beds 3 baths2,276 sq. ft.
$635,000Pending3 beds 3 baths2,276 sq. ft.1008 Campbell Way, HATFIELD, PA 19440
MLS# PAMC2155626Listed by: RE/MAX RELIANCE- New
 $170,000Active3 beds 2 baths1,424 sq. ft.
$170,000Active3 beds 2 baths1,424 sq. ft.109 Hickory Dr, HATFIELD, PA 19440
MLS# PAMC2155614Listed by: COLDWELL BANKER REALTY - New
 $530,000Active3 beds 4 baths2,536 sq. ft.
$530,000Active3 beds 4 baths2,536 sq. ft.1717 Lisa Ct, HATFIELD, PA 19440
MLS# PAMC2155236Listed by: HERITAGE HOMES REALTY  $464,750Pending3 beds 2 baths1,432 sq. ft.
$464,750Pending3 beds 2 baths1,432 sq. ft.1714 Moyer Rd, HATFIELD, PA 19440
MLS# PAMC2152864Listed by: BHHS KEYSTONE PROPERTIES $420,000Pending3 beds 3 baths2,256 sq. ft.
$420,000Pending3 beds 3 baths2,256 sq. ft.240 Larkspur Ln, HATFIELD, PA 19440
MLS# PAMC2154750Listed by: COLDWELL BANKER REALTY $499,900Active4 beds 3 baths2,142 sq. ft.
$499,900Active4 beds 3 baths2,142 sq. ft.302 W Broad St, HATFIELD, PA 19440
MLS# PAMC2154388Listed by: EXP REALTY, LLC $1,099,000Active4 beds 4 baths3,100 sq. ft.
$1,099,000Active4 beds 4 baths3,100 sq. ft.Lot 9 Fortuna Dr, HATFIELD, PA 19440
MLS# PAMC2154350Listed by: LONG & FOSTER REAL ESTATE, INC. $679,900Active4 beds 3 baths2,185 sq. ft.
$679,900Active4 beds 3 baths2,185 sq. ft.3 Diamond St, HATFIELD, PA 19440
MLS# PAMC2154126Listed by: HOMESTARR REALTY
