1071 Hill St, HATFIELD, PA 19440
Local realty services provided by:ERA Reed Realty, Inc.
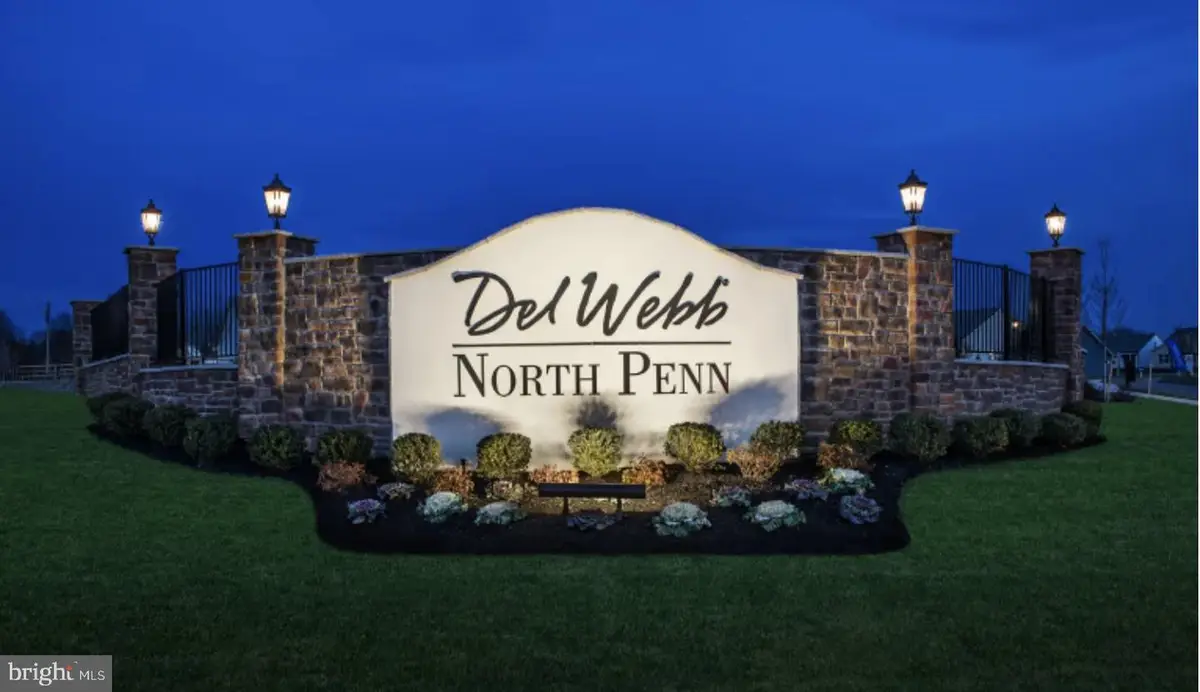
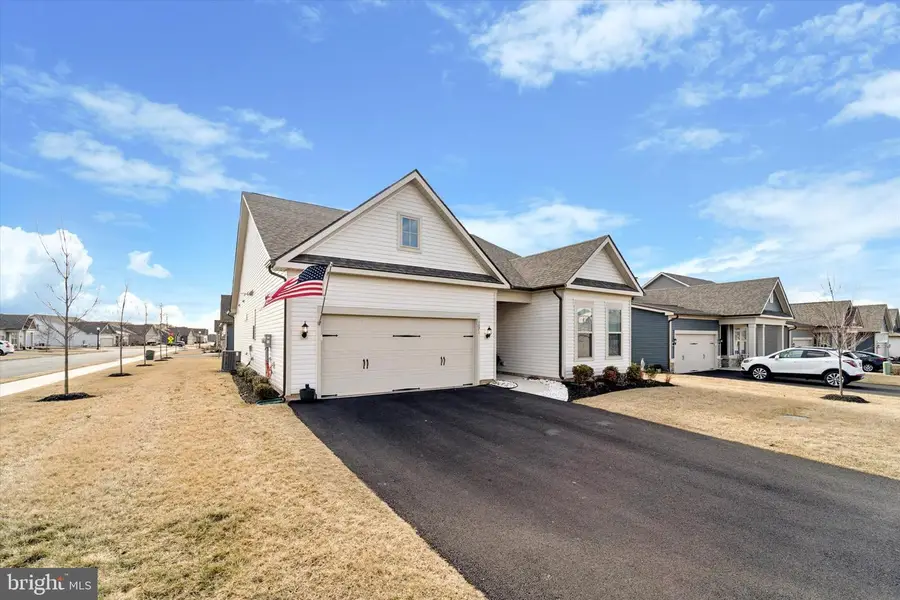
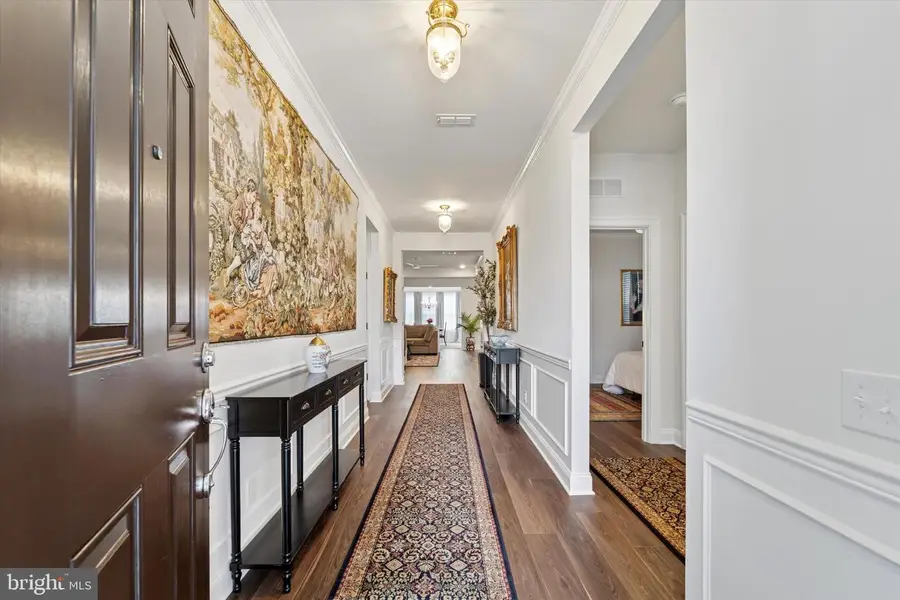
1071 Hill St,HATFIELD, PA 19440
$834,990
- 3 Beds
- 3 Baths
- 2,248 sq. ft.
- Single family
- Pending
Listed by:susan c bilotta
Office:bhhs fox & roach-chestnut hill
MLS#:PAMC2130552
Source:BRIGHTMLS
Price summary
- Price:$834,990
- Price per sq. ft.:$371.44
- Monthly HOA dues:$403
About this home
Welcome to the Del Webb North Penn lifestyle! This stunning single-family home, built just over a year ago, offers luxurious one-level living with a first-floor master suite and a host of premium upgrades. The popular Del Webb Prestige model features 3 spacious bedrooms and 2.5 baths with thoughtful design and modern elegance throughout. Step inside and you will immediately see the upgraded molding throughout, tray ceilings, ceiling fans, and gorgeous flooring, all contributing to the home’s stylish charm. The open-concept layout seamlessly connects the gourmet kitchen, family room, and dining area, perfect for both everyday living and entertaining. The chef’s kitchen features upgraded quartz countertops, premium cabinetry, a KitchenAid stovetop with a designer hood, double wall oven and a large center island with seating for four. There's also a breakfast nook for casual dining. Relax in the inviting family room or host gatherings in the formal dining room.
The luxurious master suite includes two walk-in closets and a spa-like en-suite bath with an oversized shower with seating, a closeted toilet, and dual-sink vanity. A full laundry room with a granite utility sink and upgraded storage cabinets, adds extra convenience. There are also two generously sized bedrooms that share a Jack and Jill bathroom.
Step outside to the private patio, ideal for morning coffee or evening relaxation. And the best part? Landscaping and snow removal are all taken care of! Living in Del Webb North Penn means access to resort-style amenities, including a beautiful pool, clubhouse with a variety of activities, a fitness center, tennis and pickleball courts. Don’t miss your chance to enjoy the perfect blend of luxury, comfort, and low-maintenance living in this exceptional home. Schedule your tour today!
Contact an agent
Home facts
- Year built:2023
- Listing Id #:PAMC2130552
- Added:162 day(s) ago
- Updated:August 15, 2025 at 07:30 AM
Rooms and interior
- Bedrooms:3
- Total bathrooms:3
- Full bathrooms:2
- Half bathrooms:1
- Living area:2,248 sq. ft.
Heating and cooling
- Cooling:Central A/C
- Heating:90% Forced Air, Natural Gas
Structure and exterior
- Roof:Asphalt
- Year built:2023
- Building area:2,248 sq. ft.
- Lot area:0.19 Acres
Utilities
- Water:Public
- Sewer:Public Sewer
Finances and disclosures
- Price:$834,990
- Price per sq. ft.:$371.44
- Tax amount:$8,152 (2024)
New listings near 1071 Hill St
- Coming Soon
 $375,000Coming Soon3 beds 1 baths
$375,000Coming Soon3 beds 1 baths360 W Vine St, HATFIELD, PA 19440
MLS# PAMC2151072Listed by: SILVER LEAF PARTNERS INC - New
 $425,000Active3 beds 2 baths1,504 sq. ft.
$425,000Active3 beds 2 baths1,504 sq. ft.2711 Line Lexington Rd, HATFIELD, PA 19440
MLS# PAMC2149916Listed by: BHHS FOX & ROACH -YARDLEY/NEWTOWN - New
 $325,000Active5 beds 1 baths1,492 sq. ft.
$325,000Active5 beds 1 baths1,492 sq. ft.453 S Main St, HATFIELD, PA 19440
MLS# PAMC2151304Listed by: RE/MAX RELIANCE - New
 $714,900Active4 beds 3 baths2,777 sq. ft.
$714,900Active4 beds 3 baths2,777 sq. ft.121 Kimberly Way, HATFIELD, PA 19440
MLS# PAMC2150664Listed by: KELLER WILLIAMS REAL ESTATE-BLUE BELL - Open Sat, 12 to 2pmNew
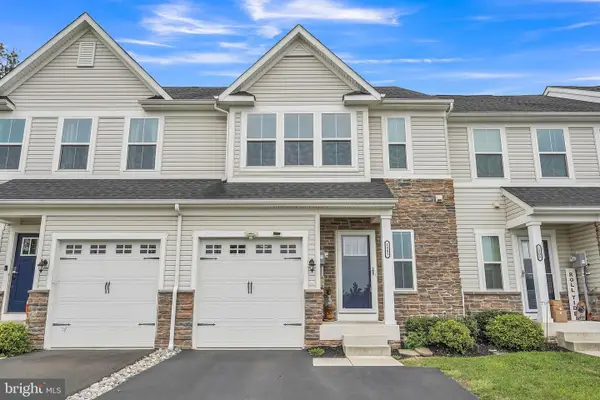 $535,000Active3 beds 4 baths2,524 sq. ft.
$535,000Active3 beds 4 baths2,524 sq. ft.1503 Emily Ct, HATFIELD, PA 19440
MLS# PAMC2150516Listed by: HOMESTARR REALTY 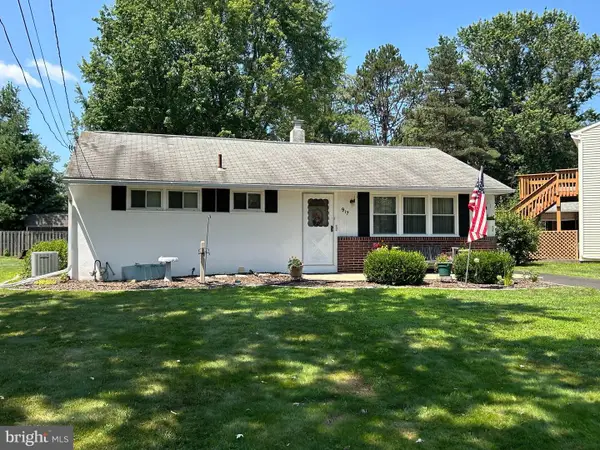 $350,000Pending3 beds 1 baths1,000 sq. ft.
$350,000Pending3 beds 1 baths1,000 sq. ft.917 Rose Ln, HATFIELD, PA 19440
MLS# PAMC2149876Listed by: REALTY ONE GROUP EXCLUSIVE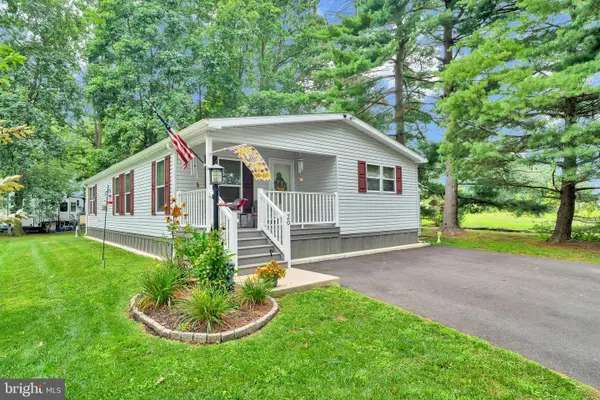 $227,500Pending2 beds 2 baths1,372 sq. ft.
$227,500Pending2 beds 2 baths1,372 sq. ft.20 Holiday Ave, HATFIELD, PA 19440
MLS# PAMC2149834Listed by: KELLER WILLIAMS MAIN LINE $499,000Active4 beds 2 baths1,553 sq. ft.
$499,000Active4 beds 2 baths1,553 sq. ft.2031 Oak Ave, HATFIELD, PA 19440
MLS# PAMC2149826Listed by: COMPASS PENNSYLVANIA, LLC $435,000Pending4 beds 2 baths1,867 sq. ft.
$435,000Pending4 beds 2 baths1,867 sq. ft.128 S Wayne Ave, HATFIELD, PA 19440
MLS# PAMC2149290Listed by: EXP REALTY, LLC. $624,900Active4 beds 3 baths2,132 sq. ft.
$624,900Active4 beds 3 baths2,132 sq. ft.2317 E Orvilla Rd, HATFIELD, PA 19440
MLS# PAMC2149172Listed by: RE/MAX CENTRE REALTORS
