- ERA
- Pennsylvania
- Hatfield
- 1165 Mason Rd
1165 Mason Rd, Hatfield, PA 19440
Local realty services provided by:ERA OakCrest Realty, Inc.
Listed by: dana l deluzio-mariani
Office: exp realty, llc.
MLS#:PAMC2160534
Source:BRIGHTMLS
Price summary
- Price:$649,900
- Price per sq. ft.:$268.44
- Monthly HOA dues:$381
About this home
Welcome to this stunning end-unit Florence model in the gated 55+ community of Del Webb North Penn! Beautifully maintained, this home features wide-plank hardwood floors, custom paint, upgraded cabinetry, and designer blinds. The gourmet kitchen offers quartz countertops, a spacious center island, tile backsplash, 42" cabinets with crown molding, and stainless steel appliances, including a Jenn-Air cooktop and KitchenAid refrigerator. The main-level owner’s suite includes a Closets by Design walk-in closet and a tiled bath with dual vanities and a shower seat. A flex room, powder room, and upgraded laundry area complete the first floor. Upstairs provides a loft, full bath, and a large guest bedroom. Enjoy a private patio with open views and a two-car garage. Community amenities include a clubhouse, fitness center, pickleball, bocce, pool, and more. Convenient to Routes 63, 476 & 309, shopping, and dining.
Contact an agent
Home facts
- Year built:2023
- Listing ID #:PAMC2160534
- Added:96 day(s) ago
- Updated:February 11, 2026 at 02:38 PM
Rooms and interior
- Bedrooms:2
- Total bathrooms:3
- Full bathrooms:2
- Half bathrooms:1
- Living area:2,421 sq. ft.
Heating and cooling
- Cooling:Central A/C
- Heating:Forced Air, Natural Gas
Structure and exterior
- Roof:Architectural Shingle
- Year built:2023
- Building area:2,421 sq. ft.
- Lot area:0.13 Acres
Utilities
- Water:Public
- Sewer:Public Sewer
Finances and disclosures
- Price:$649,900
- Price per sq. ft.:$268.44
- Tax amount:$7,679 (2025)
New listings near 1165 Mason Rd
- Coming SoonOpen Sat, 11am to 1pm
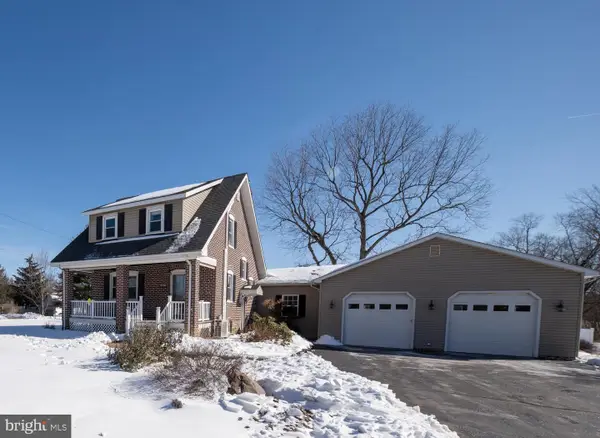 $519,000Coming Soon3 beds 2 baths
$519,000Coming Soon3 beds 2 baths1309 W Orvilla Rd, HATFIELD, PA 19440
MLS# PAMC2167040Listed by: RE/MAX SERVICES - New
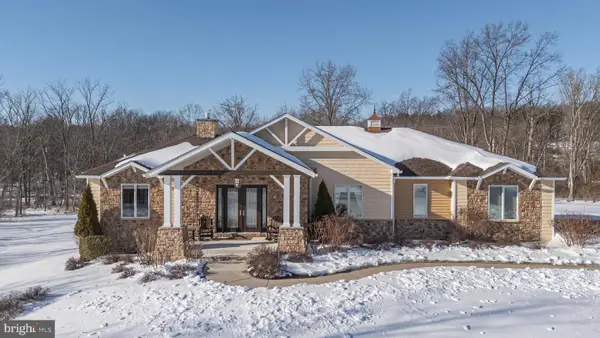 $1,149,800Active3 beds 4 baths4,075 sq. ft.
$1,149,800Active3 beds 4 baths4,075 sq. ft.521 Church Rd, HATFIELD, PA 19440
MLS# PABU2113676Listed by: JAY SPAZIANO REAL ESTATE 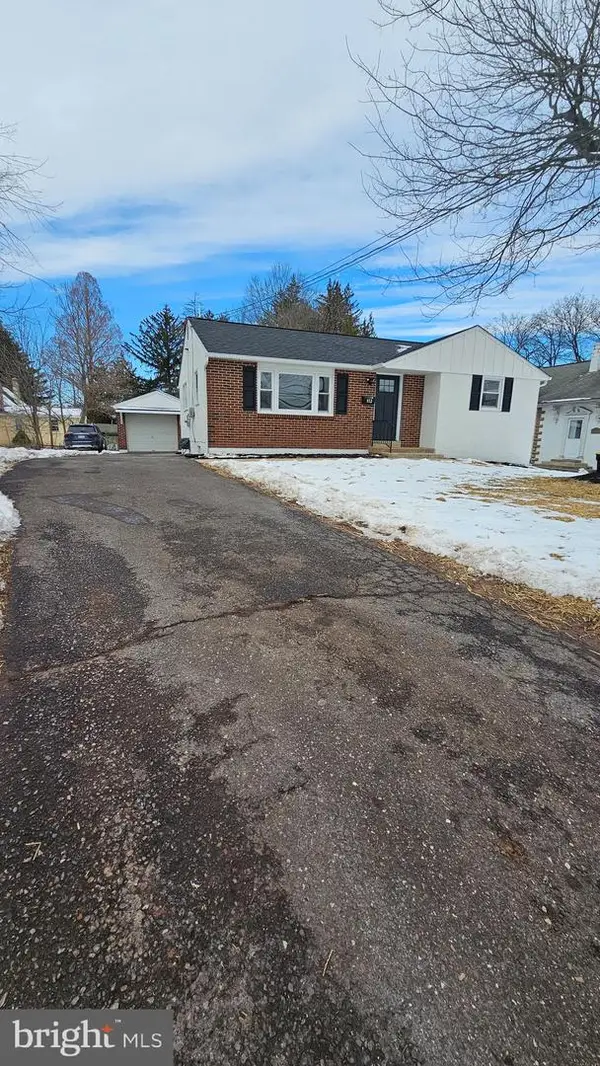 $499,900Pending4 beds 2 baths1,011 sq. ft.
$499,900Pending4 beds 2 baths1,011 sq. ft.113 E Vine St, HATFIELD, PA 19440
MLS# PAMC2166134Listed by: RE/MAX 2000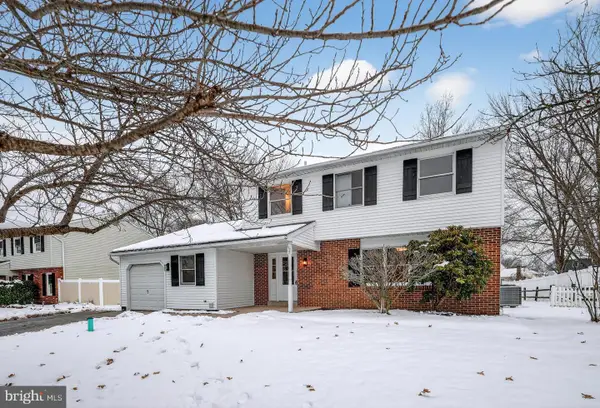 $595,000Active3 beds 3 baths2,020 sq. ft.
$595,000Active3 beds 3 baths2,020 sq. ft.1173 Independence Way, HATFIELD, PA 19440
MLS# PAMC2165772Listed by: COLDWELL BANKER REALTY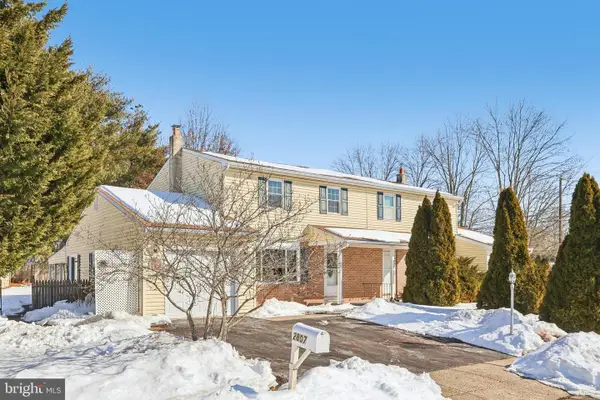 $420,000Active3 beds 2 baths1,456 sq. ft.
$420,000Active3 beds 2 baths1,456 sq. ft.2807 Truman Dr, HATFIELD, PA 19440
MLS# PAMC2165908Listed by: BHHS FOX & ROACH-JENKINTOWN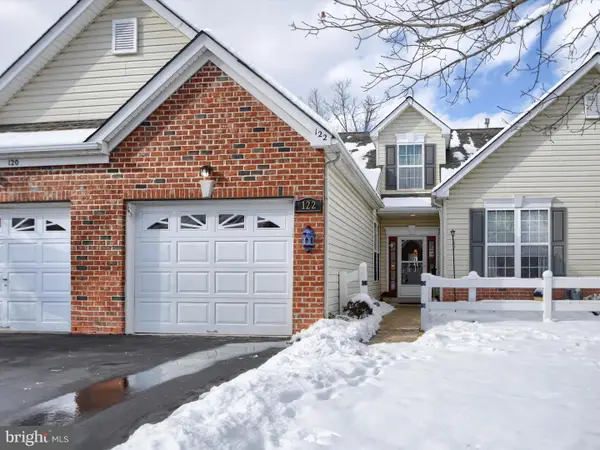 $460,000Pending3 beds 3 baths2,019 sq. ft.
$460,000Pending3 beds 3 baths2,019 sq. ft.122 Wyndham Woods Way, HATFIELD, PA 19440
MLS# PAMC2165938Listed by: IRON VALLEY REAL ESTATE DOYLESTOWN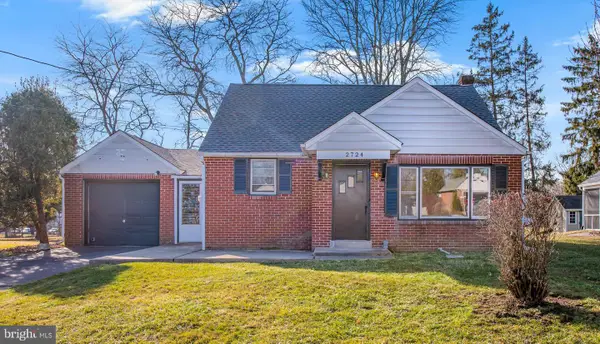 $359,900Pending3 beds 1 baths1,243 sq. ft.
$359,900Pending3 beds 1 baths1,243 sq. ft.2724 Beech St, HATFIELD, PA 19440
MLS# PAMC2165452Listed by: KELLER WILLIAMS REAL ESTATE-BLUE BELL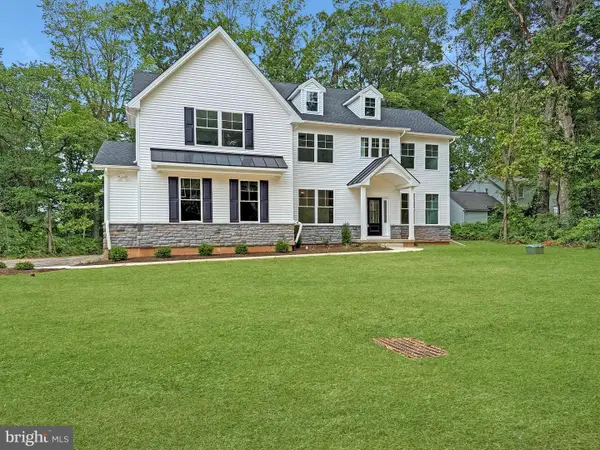 $1,099,900Active4 beds 4 baths3,200 sq. ft.
$1,099,900Active4 beds 4 baths3,200 sq. ft.Lot 3 N Line St, HATFIELD, PA 19440
MLS# PAMC2165050Listed by: HOWARD HANNA REAL ESTATE SERVICES $158,900Pending2 beds 2 baths1,188 sq. ft.
$158,900Pending2 beds 2 baths1,188 sq. ft.14 Holiday Ave, HATFIELD, PA 19440
MLS# PAMC2164574Listed by: KELLER WILLIAMS REAL ESTATE-BLUE BELL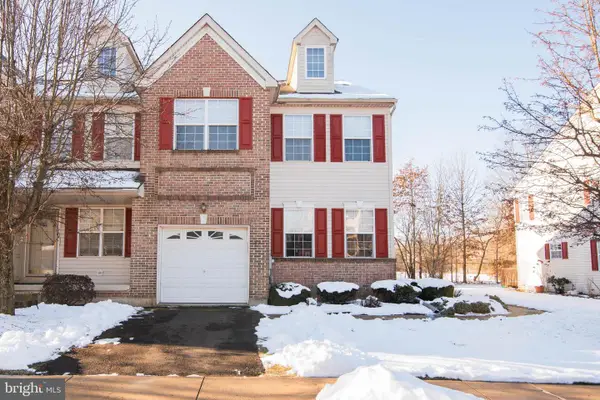 $475,000Active4 beds 3 baths2,262 sq. ft.
$475,000Active4 beds 3 baths2,262 sq. ft.369 Wheatfield Cir, HATFIELD, PA 19440
MLS# PAMC2163974Listed by: RE/MAX KEYSTONE

