2191 Claremont Dr, Hatfield, PA 19440
Local realty services provided by:ERA Reed Realty, Inc.
2191 Claremont Dr,Hatfield, PA 19440
$450,000
- 3 Beds
- 2 Baths
- 1,715 sq. ft.
- Single family
- Pending
Listed by: peg chism
Office: long & foster real estate, inc.
MLS#:PAMC2158684
Source:BRIGHTMLS
Price summary
- Price:$450,000
- Price per sq. ft.:$262.39
About this home
Lovely 3BDR 1.5 Bath Colonial with a One Car Garage on .56 Acre Lot in Hatfield Twp. in North Penn School District with a beautiful serene backyard with Absolutely Gorgeous Majestic Mature Trees and a Shed. Public Water & Sewer. As you enter into the foyer with a Half Bath and Coat Closet with hardwood flooring that carries through to the Kitchen. The Eat In Kitchen has been nicely updated with newer Kitchen Cabinets, Granite Countertops with a Built-In GE Microwave, Kenmore Electric SS Oven, Frigidaire Dishwasher and LG Refrigerator with a Water Line. The Kitchen Breakfast Room has a Bow Window where you can relax while eating and enjoy the beautiful backyard. Over the years, a newer roof was installed and the exterior siding was replaced with vinyl siding. Additionally, the windows and the sliding glass door to the deck were replaced. Formal Dining Room and Living Room flow together accented with a Chair and Crown Molding. Main Floor Powder Room. Nicely appointed family room with a Wood Burning Fireplace. Three Bedrooms on the upper level are carpeted and share a Hall Bath. For additional storage, there is a Full Unfinished Basement with a Washer, Dryer, Laundry Tub and Newer Sump Pump & Oil Tank. Home is being Sold As-Is, no credits or repairs. The home is in need of cosmetic updates. Once completed, you will have a fabulous home and backyard in a Great Location, Neighborhood & School District. Room Measurements are Estimated and Not Guaranteed and should be verified and confirmed by an independent professional.
Contact an agent
Home facts
- Year built:1977
- Listing ID #:PAMC2158684
- Added:27 day(s) ago
- Updated:November 14, 2025 at 08:40 AM
Rooms and interior
- Bedrooms:3
- Total bathrooms:2
- Full bathrooms:1
- Half bathrooms:1
- Living area:1,715 sq. ft.
Heating and cooling
- Heating:Oil
Structure and exterior
- Year built:1977
- Building area:1,715 sq. ft.
- Lot area:0.56 Acres
Utilities
- Water:Public
- Sewer:Public Sewer
Finances and disclosures
- Price:$450,000
- Price per sq. ft.:$262.39
- Tax amount:$5,773 (2025)
New listings near 2191 Claremont Dr
- Open Fri, 4 to 6pmNew
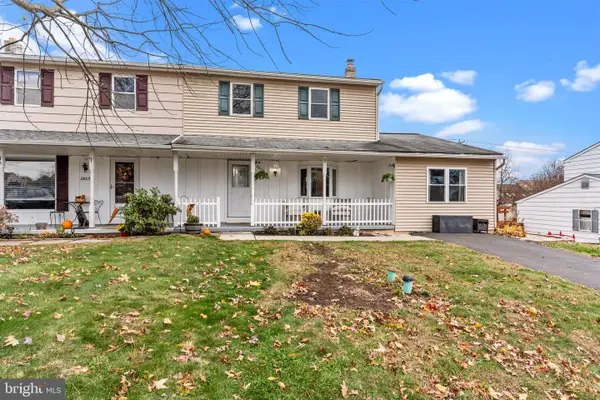 $420,000Active4 beds 2 baths1,696 sq. ft.
$420,000Active4 beds 2 baths1,696 sq. ft.2805 N Ford Dr, HATFIELD, PA 19440
MLS# PAMC2161268Listed by: EXP REALTY, LLC  $799,000Pending4 beds 3 baths3,048 sq. ft.
$799,000Pending4 beds 3 baths3,048 sq. ft.1226 Cabin Rd, HATFIELD, PA 19440
MLS# PAMC2161202Listed by: EVERYHOME REALTORS- Open Sat, 1 to 3pmNew
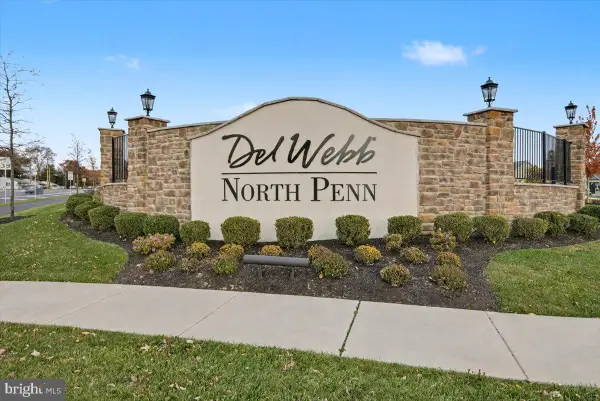 $659,900Active2 beds 3 baths2,421 sq. ft.
$659,900Active2 beds 3 baths2,421 sq. ft.1165 Mason Rd, HATFIELD, PA 19440
MLS# PAMC2160534Listed by: EXP REALTY, LLC - Open Sun, 1 to 3pmNew
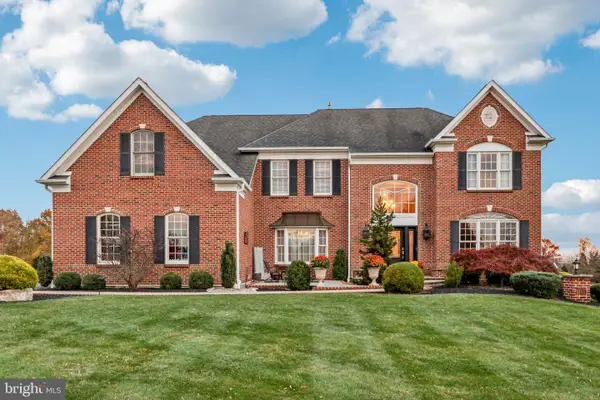 $1,050,000Active4 beds 4 baths5,798 sq. ft.
$1,050,000Active4 beds 4 baths5,798 sq. ft.433 Elizabeth Way, HATFIELD, PA 19440
MLS# PABU2109058Listed by: BHHS FOX & ROACH-BLUE BELL 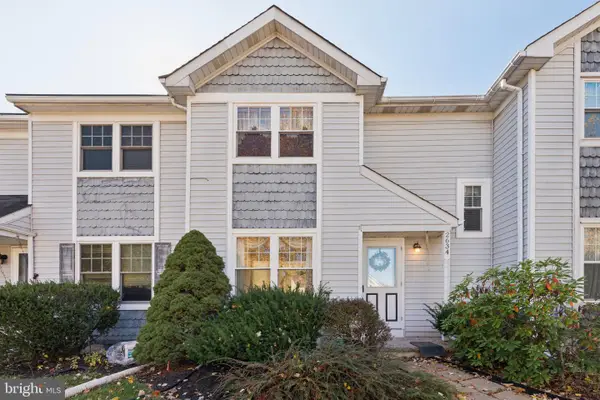 $285,000Pending2 beds 1 baths1,152 sq. ft.
$285,000Pending2 beds 1 baths1,152 sq. ft.2634 Jean Dr, HATFIELD, PA 19440
MLS# PAMC2160436Listed by: RE/MAX ONE REALTY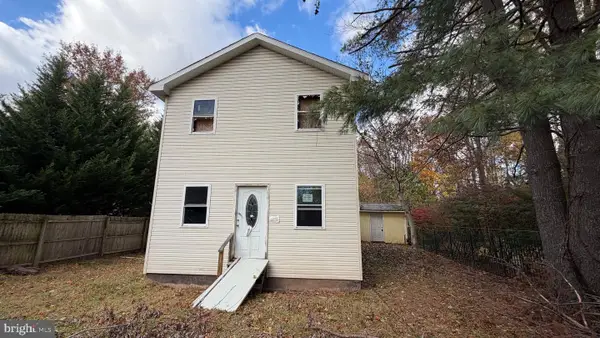 $199,000Pending2 beds 1 baths1,200 sq. ft.
$199,000Pending2 beds 1 baths1,200 sq. ft.508 W Orvilla Rd, HATFIELD, PA 19440
MLS# PAMC2160592Listed by: NEW CENTURY REAL ESTATE- New
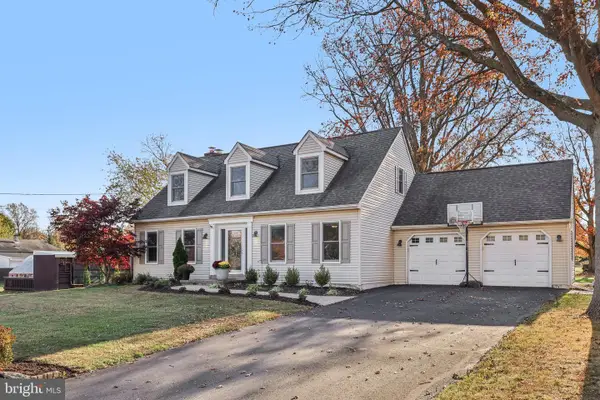 $574,900Active3 beds 3 baths2,100 sq. ft.
$574,900Active3 beds 3 baths2,100 sq. ft.480 Bentwood Dr, HATFIELD, PA 19440
MLS# PAMC2160462Listed by: REDFIN CORPORATION - New
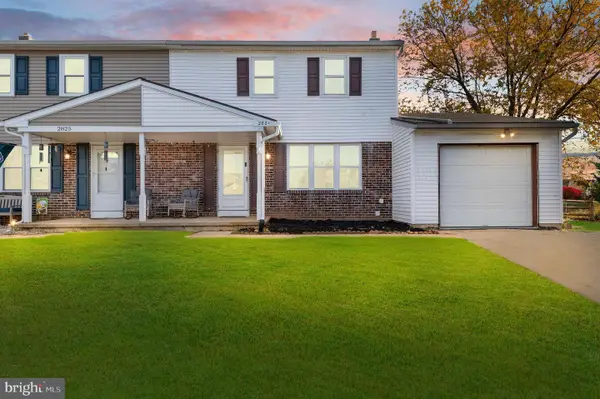 $435,000Active3 beds 2 baths1,504 sq. ft.
$435,000Active3 beds 2 baths1,504 sq. ft.2821 N Ford Dr #, HATFIELD, PA 19440
MLS# PAMC2160454Listed by: REALTY MARK CITYSCAPE 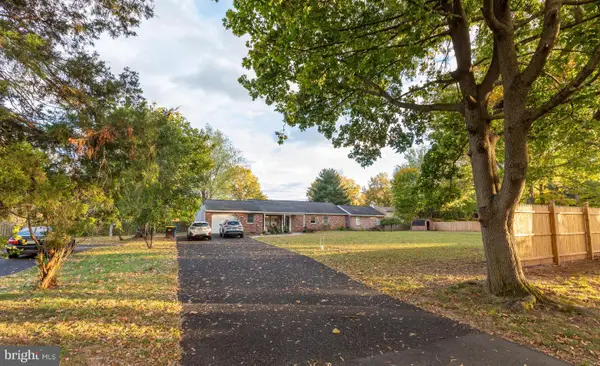 $549,000Active4 beds 2 baths1,954 sq. ft.
$549,000Active4 beds 2 baths1,954 sq. ft.1315 Deer Run Rd, HATFIELD, PA 19440
MLS# PAMC2160350Listed by: LONG & FOSTER REAL ESTATE, INC. $439,900Pending3 beds 2 baths1,605 sq. ft.
$439,900Pending3 beds 2 baths1,605 sq. ft.2713 Beech St, HATFIELD, PA 19440
MLS# PAMC2160052Listed by: COLDWELL BANKER REALTY
