2805 N Ford Dr, Hatfield, PA 19440
Local realty services provided by:ERA Liberty Realty
2805 N Ford Dr,Hatfield, PA 19440
$420,000
- 4 Beds
- 2 Baths
- 1,696 sq. ft.
- Single family
- Pending
Listed by: samantha lynn pfeiffer
Office: exp realty, llc.
MLS#:PAMC2161268
Source:BRIGHTMLS
Price summary
- Price:$420,000
- Price per sq. ft.:$247.64
About this home
Welcome home to 2805 N Ford Drive! This Traditional Colonial offers the perfect blend of classic charm and modern updates. Step inside from the relaxing covered front porch to find your new living and dining spaces freshly painted with new Luxury Vinyl Plank flooring and a BRAND NEW kitchen featuring sleek cabinetry, all new stainless steel appliances, and plenty of counter space for cooking and entertaining. There is a bonus room leading to the backyard which could be used for more entertaining, storage, playroom, office or more! Don't forget the bonus bedroom, office or living room on the main level! Upstairs, you’ll find 3 bedrooms and a beautifully updated full bathroom. The unfinished basement provides endless potential — perfect for storage, a home gym, or future expansion. This vibrant community offers small-town charm with easy access to major routes, shopping, dining, and local parks. Don’t miss your chance to see it — showings begin on Friday, November 14th! **PROFESSIONAL PHOTOS COMING SOON**
Contact an agent
Home facts
- Year built:1978
- Listing ID #:PAMC2161268
- Added:93 day(s) ago
- Updated:February 11, 2026 at 08:32 AM
Rooms and interior
- Bedrooms:4
- Total bathrooms:2
- Full bathrooms:1
- Half bathrooms:1
- Living area:1,696 sq. ft.
Heating and cooling
- Cooling:Window Unit(s)
- Heating:Central, Oil
Structure and exterior
- Year built:1978
- Building area:1,696 sq. ft.
- Lot area:0.14 Acres
Utilities
- Water:Public
- Sewer:Public Sewer
Finances and disclosures
- Price:$420,000
- Price per sq. ft.:$247.64
- Tax amount:$4,741 (2025)
New listings near 2805 N Ford Dr
- Coming SoonOpen Sat, 11am to 1pm
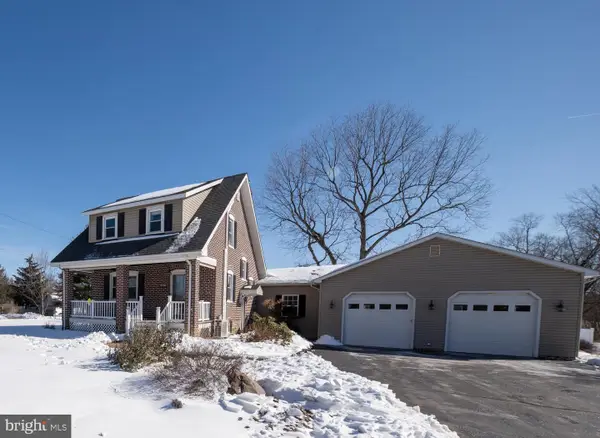 $519,000Coming Soon3 beds 2 baths
$519,000Coming Soon3 beds 2 baths1309 W Orvilla Rd, HATFIELD, PA 19440
MLS# PAMC2167040Listed by: RE/MAX SERVICES - New
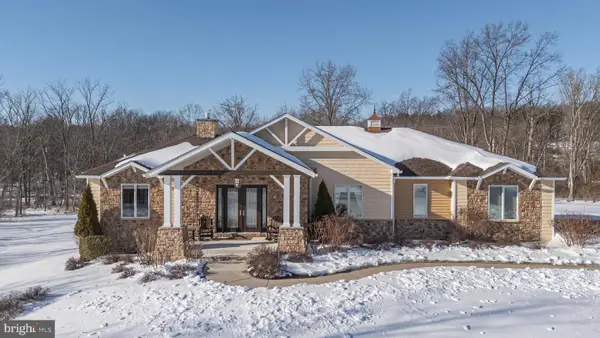 $1,149,800Active3 beds 4 baths4,075 sq. ft.
$1,149,800Active3 beds 4 baths4,075 sq. ft.521 Church Rd, HATFIELD, PA 19440
MLS# PABU2113676Listed by: JAY SPAZIANO REAL ESTATE 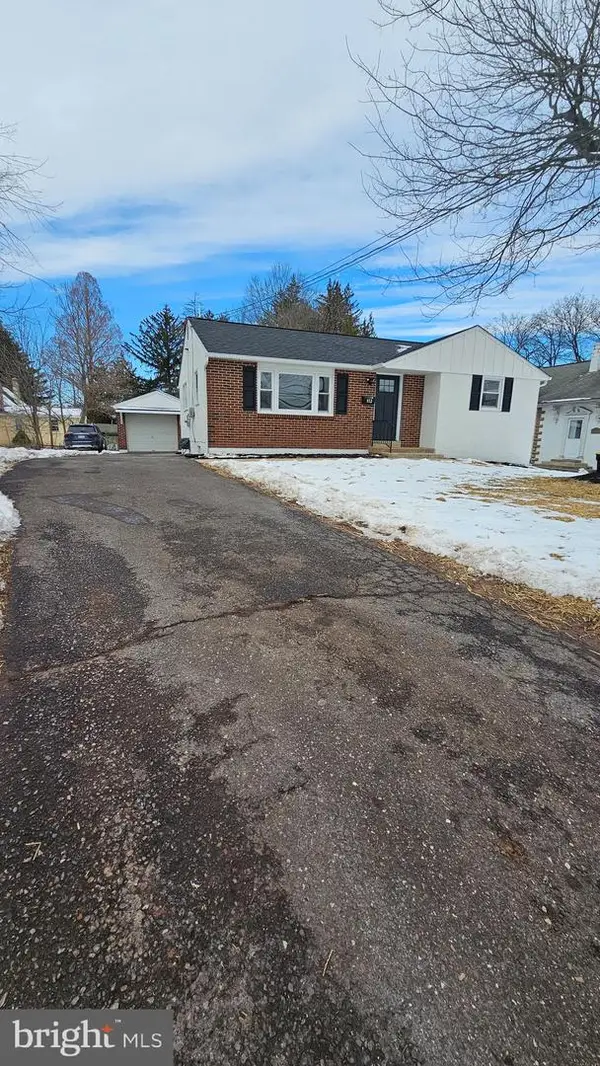 $499,900Pending4 beds 2 baths1,011 sq. ft.
$499,900Pending4 beds 2 baths1,011 sq. ft.113 E Vine St, HATFIELD, PA 19440
MLS# PAMC2166134Listed by: RE/MAX 2000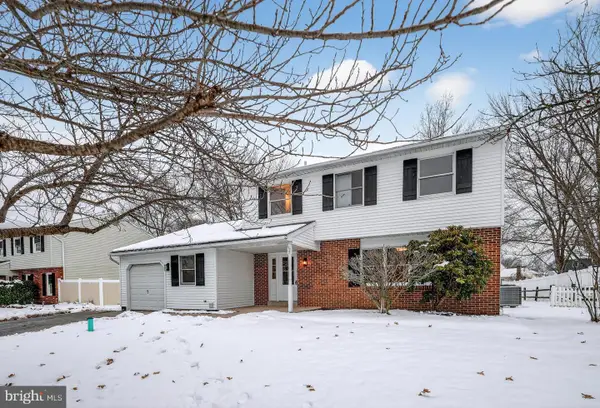 $595,000Active3 beds 3 baths2,020 sq. ft.
$595,000Active3 beds 3 baths2,020 sq. ft.1173 Independence Way, HATFIELD, PA 19440
MLS# PAMC2165772Listed by: COLDWELL BANKER REALTY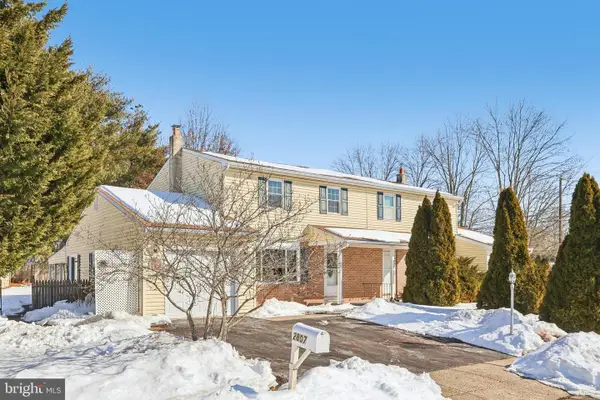 $420,000Active3 beds 2 baths1,456 sq. ft.
$420,000Active3 beds 2 baths1,456 sq. ft.2807 Truman Dr, HATFIELD, PA 19440
MLS# PAMC2165908Listed by: BHHS FOX & ROACH-JENKINTOWN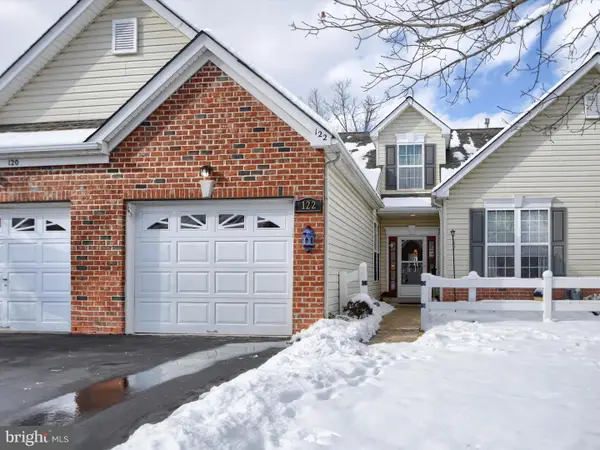 $460,000Pending3 beds 3 baths2,019 sq. ft.
$460,000Pending3 beds 3 baths2,019 sq. ft.122 Wyndham Woods Way, HATFIELD, PA 19440
MLS# PAMC2165938Listed by: IRON VALLEY REAL ESTATE DOYLESTOWN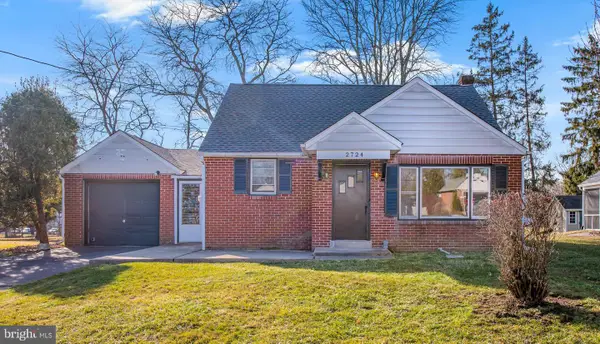 $359,900Pending3 beds 1 baths1,243 sq. ft.
$359,900Pending3 beds 1 baths1,243 sq. ft.2724 Beech St, HATFIELD, PA 19440
MLS# PAMC2165452Listed by: KELLER WILLIAMS REAL ESTATE-BLUE BELL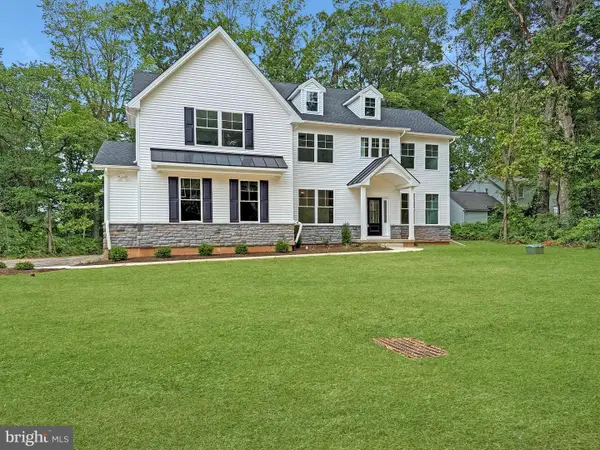 $1,099,900Active4 beds 4 baths3,200 sq. ft.
$1,099,900Active4 beds 4 baths3,200 sq. ft.Lot 3 N Line St, HATFIELD, PA 19440
MLS# PAMC2165050Listed by: HOWARD HANNA REAL ESTATE SERVICES $158,900Pending2 beds 2 baths1,188 sq. ft.
$158,900Pending2 beds 2 baths1,188 sq. ft.14 Holiday Ave, HATFIELD, PA 19440
MLS# PAMC2164574Listed by: KELLER WILLIAMS REAL ESTATE-BLUE BELL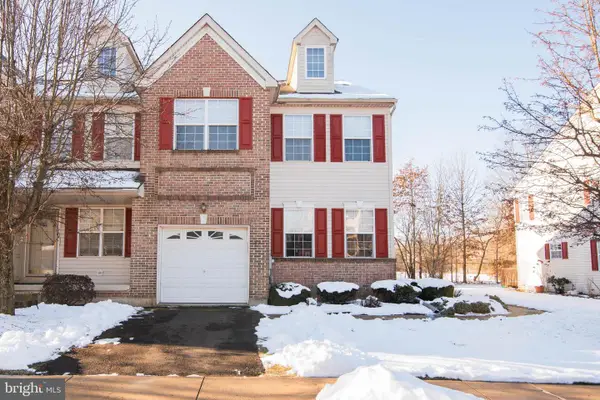 $475,000Active4 beds 3 baths2,262 sq. ft.
$475,000Active4 beds 3 baths2,262 sq. ft.369 Wheatfield Cir, HATFIELD, PA 19440
MLS# PAMC2163974Listed by: RE/MAX KEYSTONE

