433 Elizabeth Way, Hatfield, PA 19440
Local realty services provided by:ERA Byrne Realty
433 Elizabeth Way,Hatfield, PA 19440
$1,050,000
- 4 Beds
- 4 Baths
- 5,798 sq. ft.
- Single family
- Active
Upcoming open houses
- Sun, Nov 1601:00 pm - 03:00 pm
Listed by: jeffrey m palmer
Office: bhhs fox & roach-blue bell
MLS#:PABU2109058
Source:BRIGHTMLS
Price summary
- Price:$1,050,000
- Price per sq. ft.:$181.1
About this home
Welcome to 433 Elizabeth Way. This distinguished brick colonial residence is located in Hatfield’s premier community, The Reserve at Hilltown. This home offers over 5,700 square feet of refined living space on a beautifully landscaped three-quarter acre lot. Exceptional space inside the home is equaled by the outdoor living spaces including the must see deck.
The approach to the home is warm and inviting, featuring a front blue stone patio with a fire pit that is perfect for evening gatherings under the stars. Inside, a grand two-story foyer with an elegant staircase and gleaming hardwood floors sets the tone for the rest of the home.
To the left, a spacious formal dining room provides the perfect setting for entertaining. The gourmet kitchen is both stylish and functional, featuring 42-inch off-white wood cabinetry, granite countertops, stainless steel appliances including a built-in oven and separate gas cooktop, and a generous center island with seating. The kitchen flows effortlessly into the sun-filled family room, highlighted by a vaulted ceiling, dramatic floor-to-ceiling windows, and a beautiful stone gas fireplace that creates a warm and welcoming atmosphere.
A private office on the main level offers a peaceful workspace, while the breakfast nook opens to a large multi-tiered Trex deck overlooking the expansive fenced backyard, ideal for outdoor dining or gatherings. The property also includes a three-car attached garage for convenience and a backyard shed providing additional storage space.
Upstairs, the primary suite is a serene retreat featuring high ceilings, recessed lighting, a comfortable sitting area, and two walk-in closets. The spa-inspired en suite bath includes a built-in soaking tub, glass enclosed shower, and dual vanities. Three additional bedrooms include one with a private full bath and two that share a beautifully designed Jack and Jill bathroom.
The finished walk-out lower level adds approximately 1,753 square feet of exceptional living and entertaining space. Enjoy a custom-built bar with a stone archway, granite countertops and built-in refrigerator. A dedicated movie theater room with surround sound creates an immersive cinematic experience, while additional areas provide space for a playroom, recreation area, or fitness room. An unfinished section offers abundant storage or the potential for a home office or hobby room.
Newer Hardie board siding has been installed on the exterior walls and the air conditioner compressors have been recently replaced. Meticulously maintained and thoughtfully designed, this home offers sophistication, comfort, and convenience in one of Hatfield’s most desirable neighborhoods. Schedule your private showing today and experience the elegance of this remarkable property.
Contact an agent
Home facts
- Year built:2005
- Listing ID #:PABU2109058
- Added:6 day(s) ago
- Updated:November 14, 2025 at 02:50 PM
Rooms and interior
- Bedrooms:4
- Total bathrooms:4
- Full bathrooms:3
- Half bathrooms:1
- Living area:5,798 sq. ft.
Heating and cooling
- Cooling:Central A/C
- Heating:Forced Air, Natural Gas
Structure and exterior
- Roof:Shingle
- Year built:2005
- Building area:5,798 sq. ft.
- Lot area:0.75 Acres
Utilities
- Water:Public
- Sewer:Public Sewer
Finances and disclosures
- Price:$1,050,000
- Price per sq. ft.:$181.1
- Tax amount:$9,454 (2025)
New listings near 433 Elizabeth Way
- Open Fri, 4 to 6pmNew
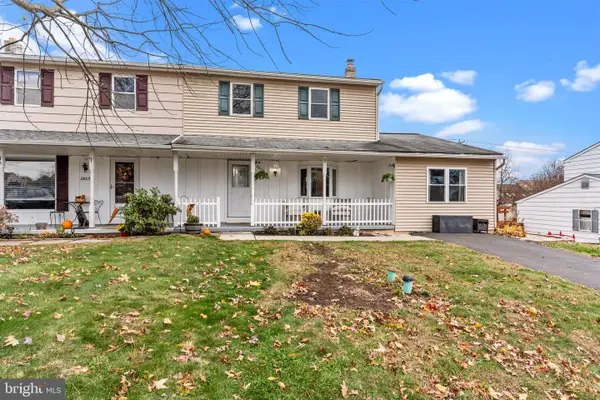 $420,000Active4 beds 2 baths1,696 sq. ft.
$420,000Active4 beds 2 baths1,696 sq. ft.2805 N Ford Dr, HATFIELD, PA 19440
MLS# PAMC2161268Listed by: EXP REALTY, LLC  $799,000Pending4 beds 3 baths3,048 sq. ft.
$799,000Pending4 beds 3 baths3,048 sq. ft.1226 Cabin Rd, HATFIELD, PA 19440
MLS# PAMC2161202Listed by: EVERYHOME REALTORS- Open Sat, 1 to 3pmNew
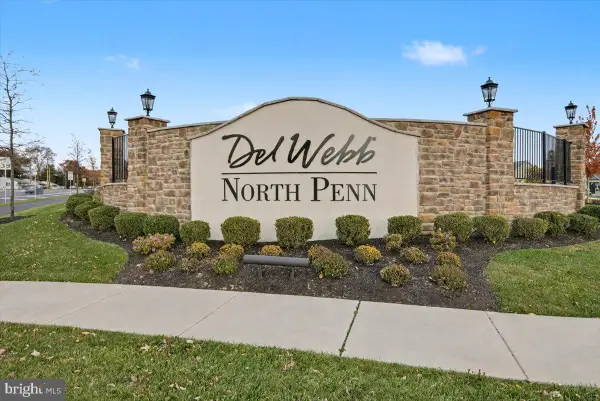 $659,900Active2 beds 3 baths2,421 sq. ft.
$659,900Active2 beds 3 baths2,421 sq. ft.1165 Mason Rd, HATFIELD, PA 19440
MLS# PAMC2160534Listed by: EXP REALTY, LLC 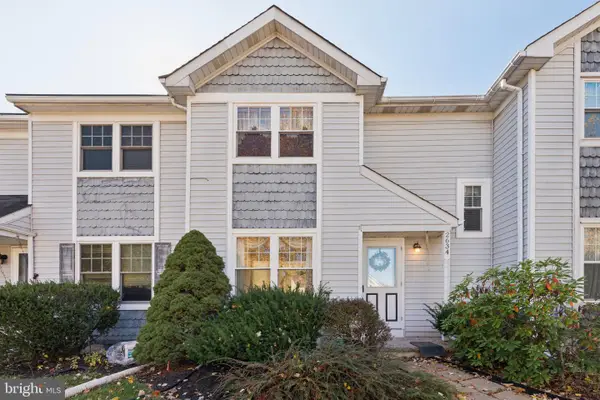 $285,000Pending2 beds 1 baths1,152 sq. ft.
$285,000Pending2 beds 1 baths1,152 sq. ft.2634 Jean Dr, HATFIELD, PA 19440
MLS# PAMC2160436Listed by: RE/MAX ONE REALTY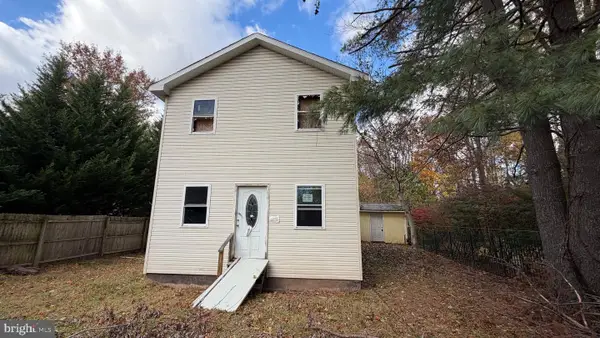 $199,000Pending2 beds 1 baths1,200 sq. ft.
$199,000Pending2 beds 1 baths1,200 sq. ft.508 W Orvilla Rd, HATFIELD, PA 19440
MLS# PAMC2160592Listed by: NEW CENTURY REAL ESTATE- New
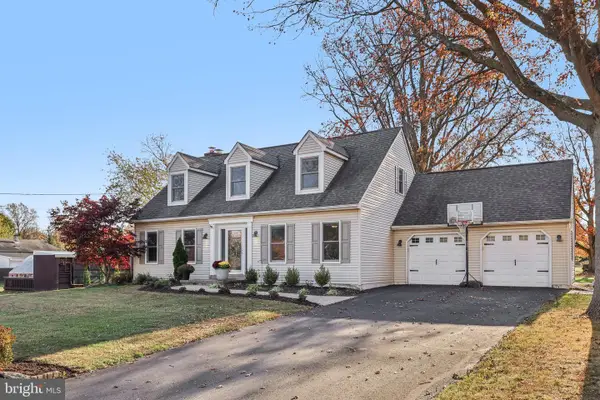 $574,900Active3 beds 3 baths2,100 sq. ft.
$574,900Active3 beds 3 baths2,100 sq. ft.480 Bentwood Dr, HATFIELD, PA 19440
MLS# PAMC2160462Listed by: REDFIN CORPORATION - New
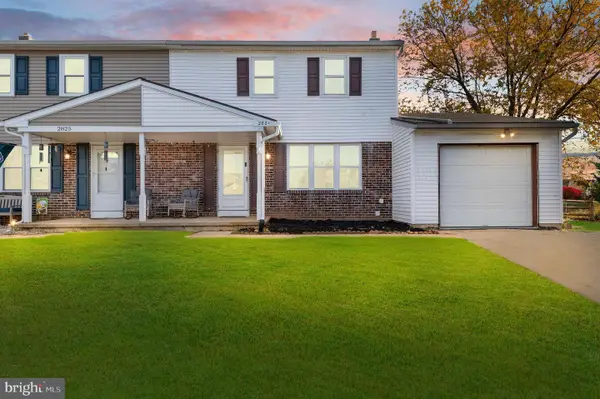 $435,000Active3 beds 2 baths1,504 sq. ft.
$435,000Active3 beds 2 baths1,504 sq. ft.2821 N Ford Dr #, HATFIELD, PA 19440
MLS# PAMC2160454Listed by: REALTY MARK CITYSCAPE 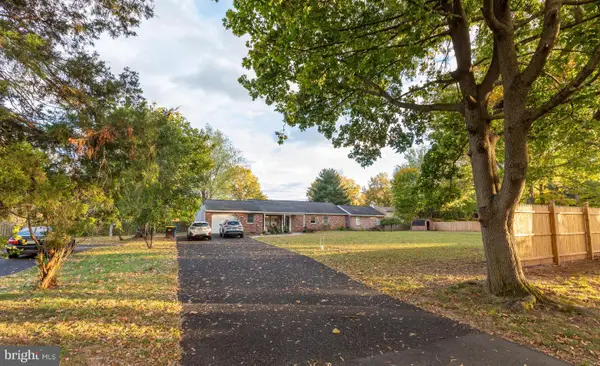 $549,000Active4 beds 2 baths1,954 sq. ft.
$549,000Active4 beds 2 baths1,954 sq. ft.1315 Deer Run Rd, HATFIELD, PA 19440
MLS# PAMC2160350Listed by: LONG & FOSTER REAL ESTATE, INC. $439,900Pending3 beds 2 baths1,605 sq. ft.
$439,900Pending3 beds 2 baths1,605 sq. ft.2713 Beech St, HATFIELD, PA 19440
MLS# PAMC2160052Listed by: COLDWELL BANKER REALTY
