101 Cheswold Ln #2-f, Haverford, PA 19041
Local realty services provided by:ERA Martin Associates
Listed by: sean m. elstone, michael r. mccann
Office: keller williams main line
MLS#:PAMC2160756
Source:BRIGHTMLS
Price summary
- Price:$1,400,000
- Price per sq. ft.:$449.15
About this home
Experience luxury living, an open, airy layout, and a prime location close to Suburban Square at this meticulously renovated, one-of-a-kind residence. Unit #2F at 101 Cheswold Lane is a rare double condo, totaling 3,200+ sqft with 2 bedroom suites, a flexible floor plan made for entertaining, garage parking, and placement within the sought-after Lower Merion School District. A welcoming foyer with a coat closet and a half bathroom greets you when entering the unit. Intricate herringbone hardwood floors stretch into the bright, expansive living room that acts as the heart of the home. Tall windows, a fireplace mantel, and backlit wall screens add character, while the ample space can easily host family and friends. The adjacent chair rail traced dining room provides an additional option for formal gatherings and holiday meals. Off the living room is an office with built-ins and a wet bar by the foyer, and a relaxing sunroom tucked in a corner. Finishing the east wing of the home is a hotel-like primary suite that features more tall windows, space for a walk-in closet, and a modern bathroom boasting a double vanity, a rainfall shower, heated floors, and a water closet for privacy. On the west wing, there's an updated kitchen fitted with generous cabinet and counter space, stainless steel appliances, including a dual range and dual dishwasher, quartz counters, a tile backsplash, and a sunlit breakfast nook. Another bedroom suite with a full bathroom, the laundry closet, and a second entry foyer complete the unit. In addition to the transformation inside, the building has just completed a high-end renovation of the common areas. This fantastic location is just up the road from top shopping, dining, and entertainment at Suburban Sq, while popular stores like Trader Joe's, Whole Foods, and Target are close. Haverford College, Bryn Mawr College, Bryn Mawr Hospital, and Lankenau Medical Center are all a short commute, plus there's easy access to Rt-1, Rt-30, I-76, and Center City Philadelphia via the Paoli/Thorndale Regional Rail Line. Schedule your tour today!
Contact an agent
Home facts
- Year built:1982
- Listing ID #:PAMC2160756
- Added:49 day(s) ago
- Updated:December 25, 2025 at 08:30 AM
Rooms and interior
- Bedrooms:2
- Total bathrooms:3
- Full bathrooms:2
- Half bathrooms:1
- Living area:3,117 sq. ft.
Heating and cooling
- Cooling:Central A/C
- Heating:Baseboard - Electric, Electric
Structure and exterior
- Year built:1982
- Building area:3,117 sq. ft.
Utilities
- Water:Public
- Sewer:Public Sewer
Finances and disclosures
- Price:$1,400,000
- Price per sq. ft.:$449.15
- Tax amount:$15,771 (2025)
New listings near 101 Cheswold Ln #2-f
- Coming Soon
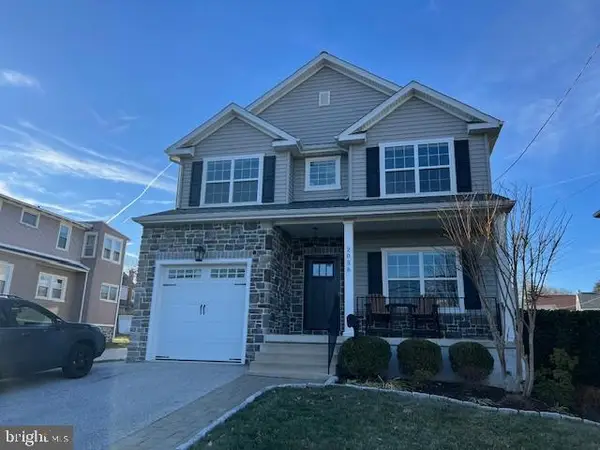 $1,200,000Coming Soon4 beds 3 baths
$1,200,000Coming Soon4 beds 3 baths2058 Bellemead Rd, HAVERTOWN, PA 19083
MLS# PADE2105636Listed by: BHHS FOX&ROACH-NEWTOWN SQUARE - Coming Soon
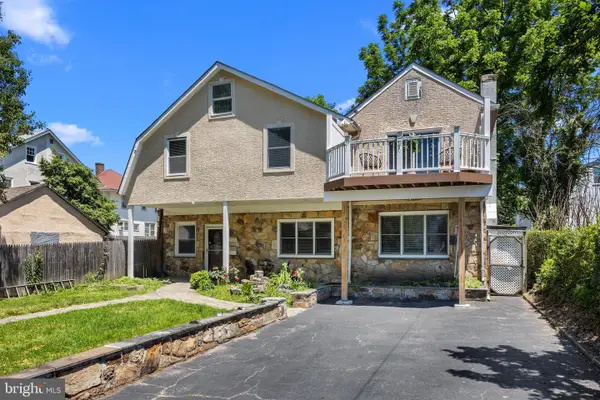 $649,900Coming Soon4 beds 3 baths
$649,900Coming Soon4 beds 3 baths2529 Avon Rd, ARDMORE, PA 19003
MLS# PADE2105600Listed by: KELLER WILLIAMS REAL ESTATE-LANGHORNE 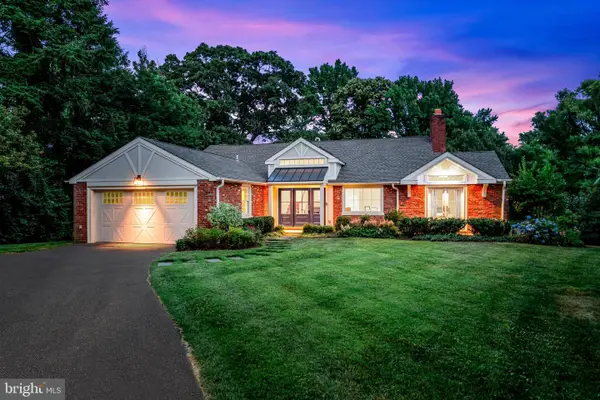 $1,687,500Pending4 beds 5 baths4,753 sq. ft.
$1,687,500Pending4 beds 5 baths4,753 sq. ft.228 Booth Ln, HAVERFORD, PA 19041
MLS# PAMC2163786Listed by: KURFISS SOTHEBY'S INTERNATIONAL REALTY- New
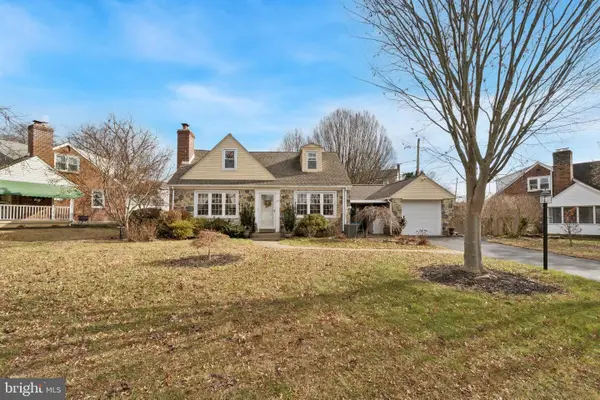 $600,000Active3 beds 3 baths1,975 sq. ft.
$600,000Active3 beds 3 baths1,975 sq. ft.145 Merrybrook Dr, HAVERTOWN, PA 19083
MLS# PADE2104618Listed by: COMPASS PENNSYLVANIA, LLC 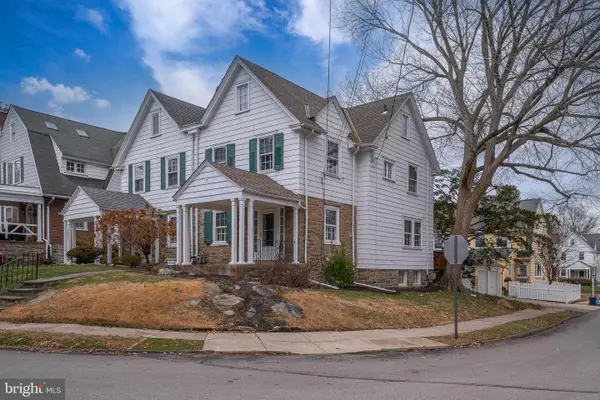 $489,000Pending4 beds 4 baths1,859 sq. ft.
$489,000Pending4 beds 4 baths1,859 sq. ft.2919 Morris Rd, ARDMORE, PA 19003
MLS# PADE2104576Listed by: COMPASS PENNSYLVANIA, LLC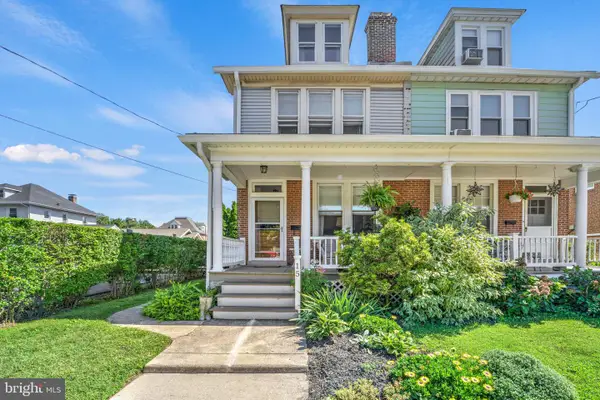 $425,000Pending4 beds 1 baths1,999 sq. ft.
$425,000Pending4 beds 1 baths1,999 sq. ft.15 Rodman Ave, HAVERTOWN, PA 19083
MLS# PADE2101784Listed by: KELLER WILLIAMS MAIN LINE $749,900Active4 beds 2 baths1,767 sq. ft.
$749,900Active4 beds 2 baths1,767 sq. ft.128 Clemson Rd, BRYN MAWR, PA 19010
MLS# PADE2105334Listed by: BHHS FOX & ROACH-HAVERFORD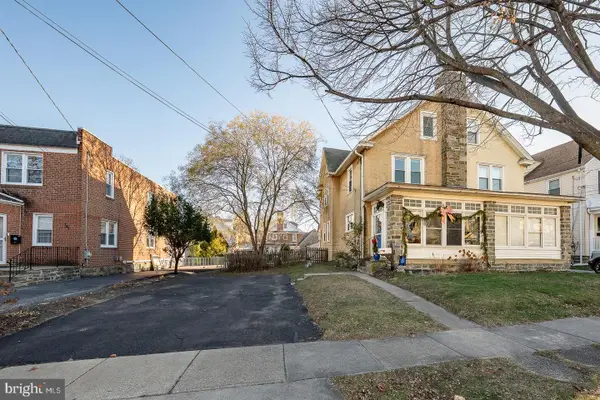 $500,000Pending4 beds 3 baths2,043 sq. ft.
$500,000Pending4 beds 3 baths2,043 sq. ft.139 Campbell Ave, HAVERTOWN, PA 19083
MLS# PADE2104104Listed by: BHHS FOX & ROACH-ROSEMONT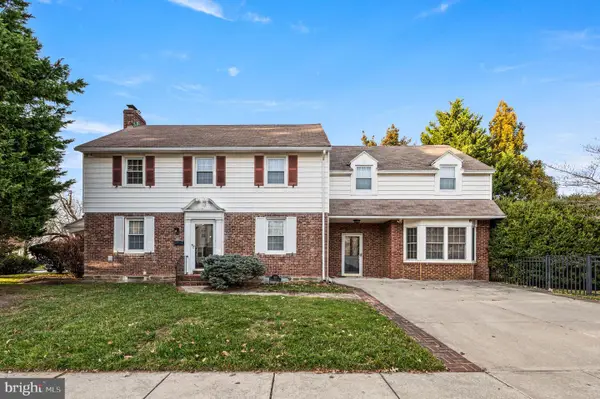 $574,900Active4 beds 4 baths2,774 sq. ft.
$574,900Active4 beds 4 baths2,774 sq. ft.601 S Eagle Rd, HAVERTOWN, PA 19083
MLS# PADE2105116Listed by: COMPASS PENNSYLVANIA, LLC $420,000Active3 beds 1 baths1,156 sq. ft.
$420,000Active3 beds 1 baths1,156 sq. ft.761 Hathaway Ln, ARDMORE, PA 19003
MLS# PADE2103896Listed by: SPACE & COMPANY
